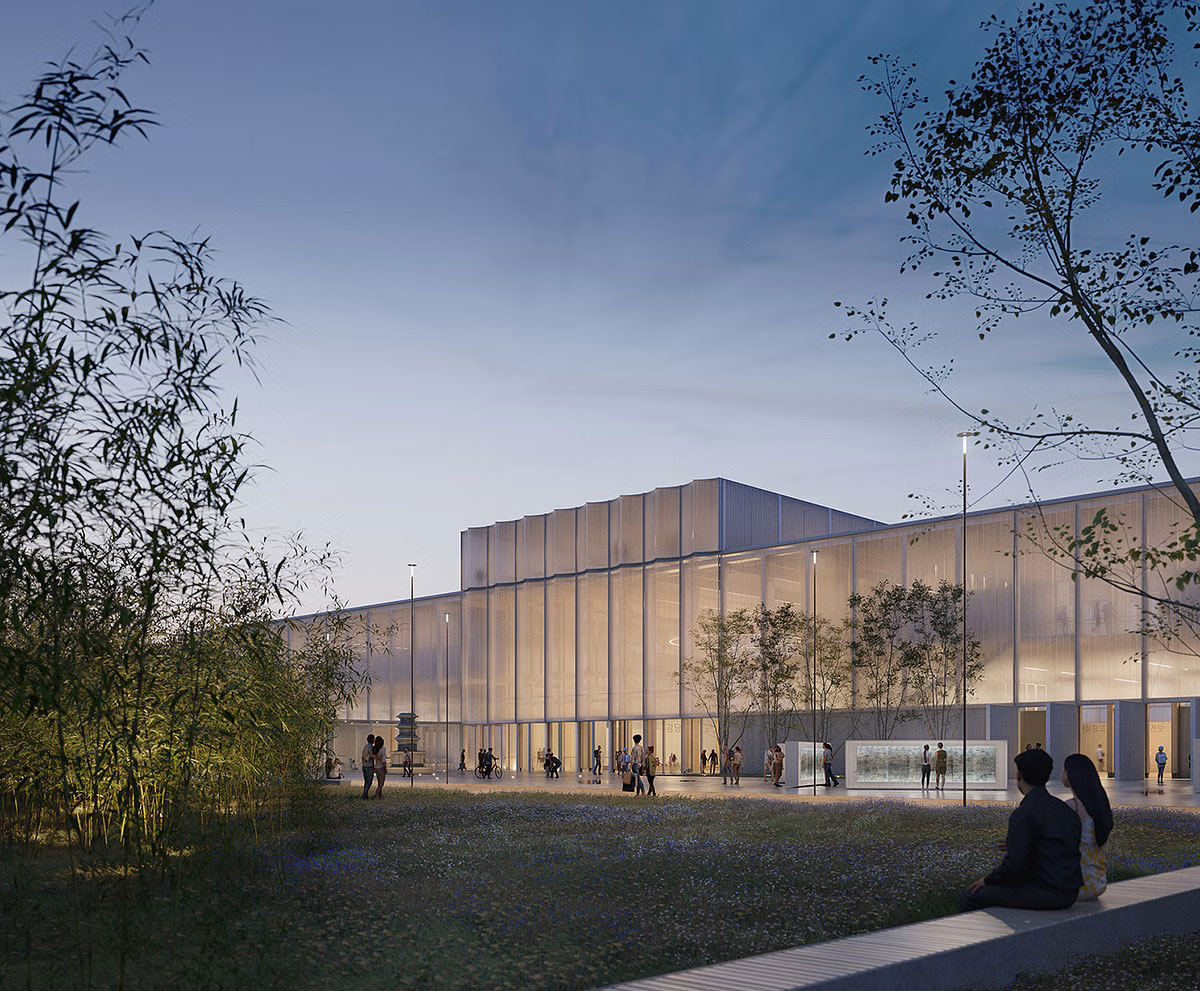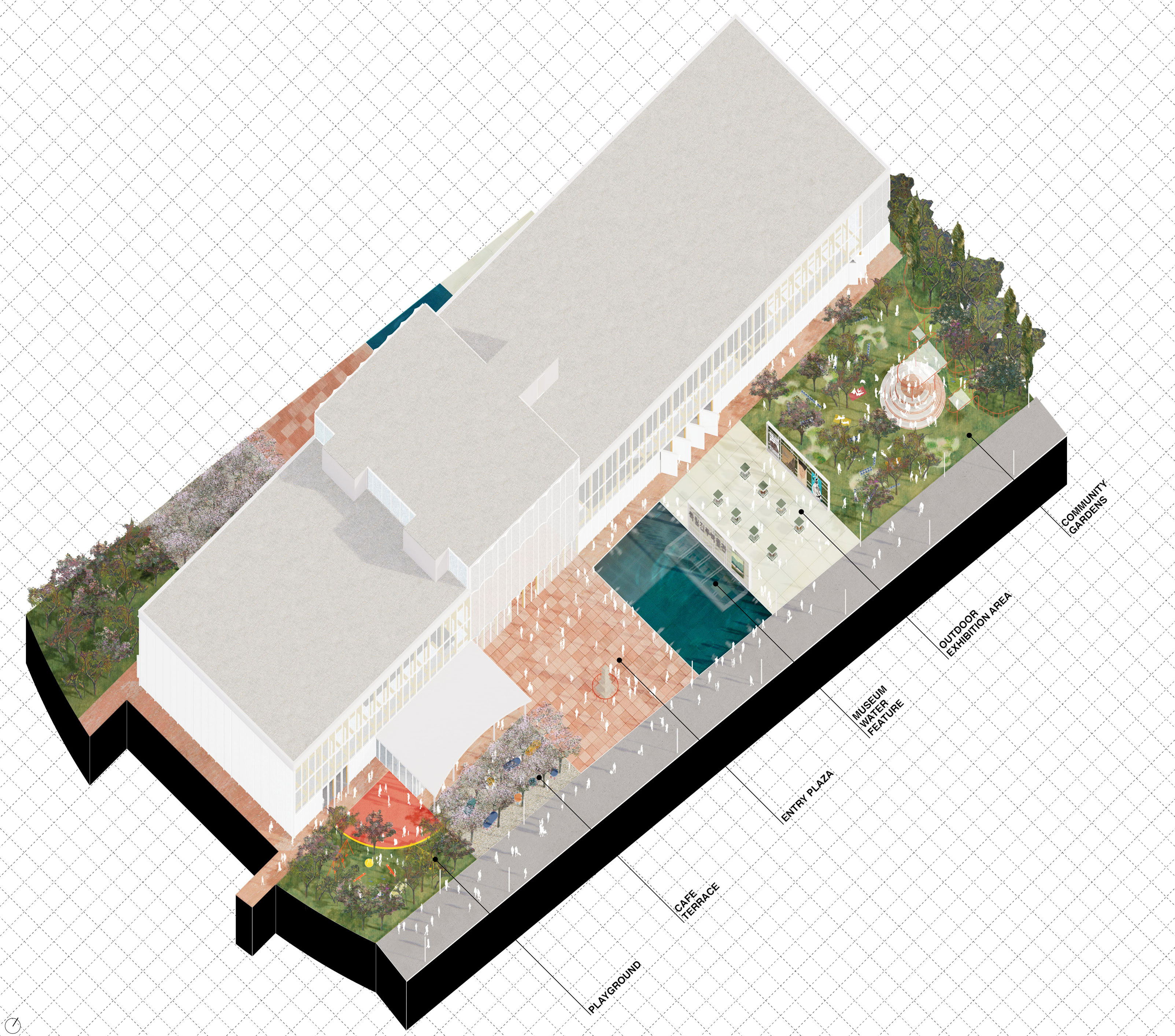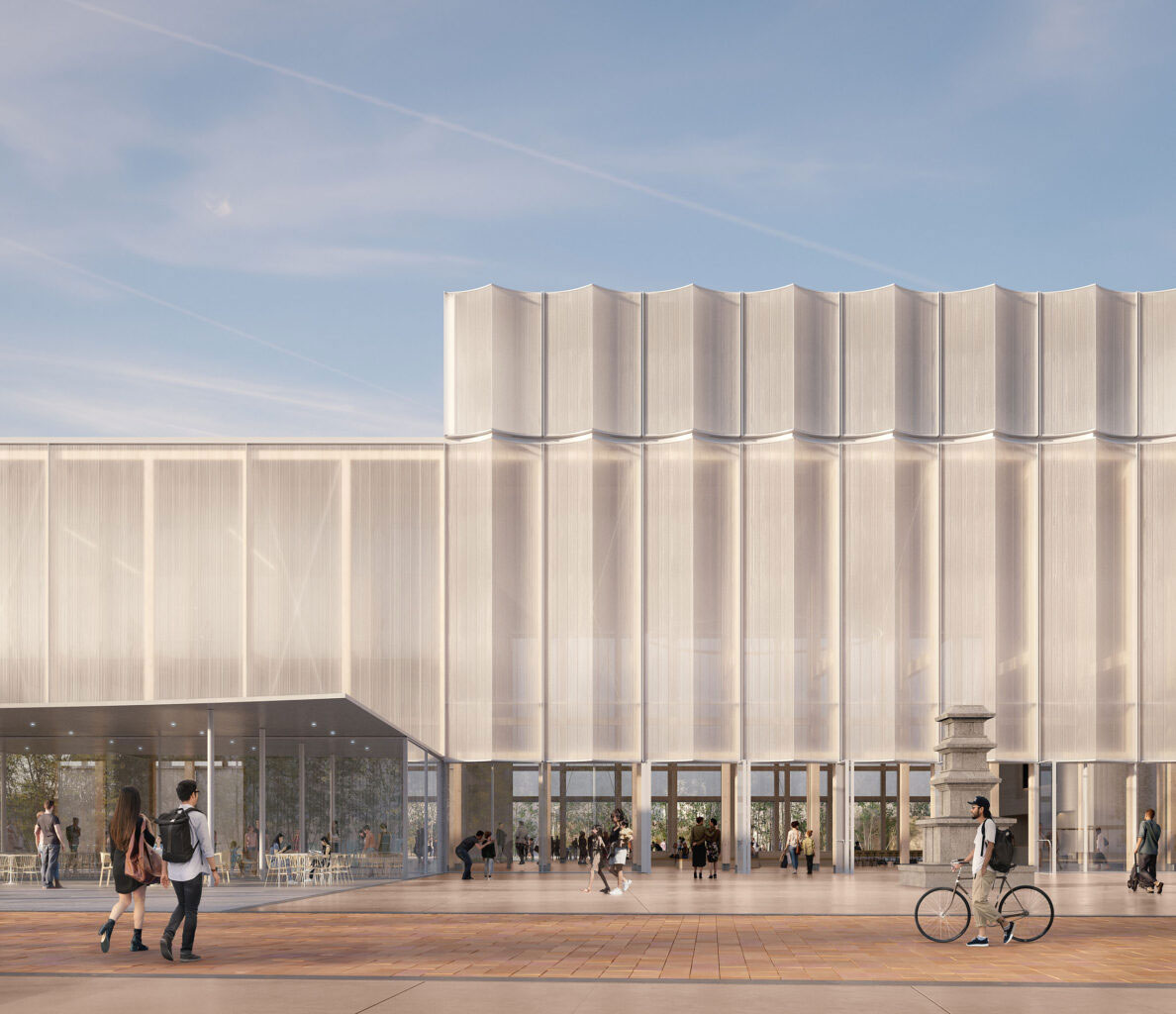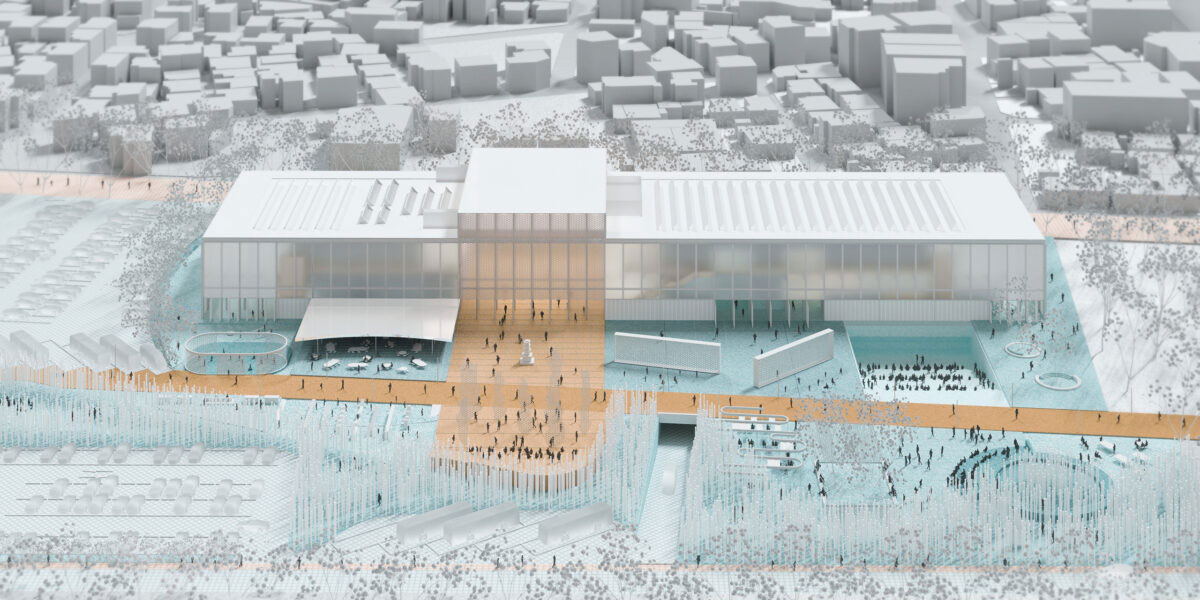



Based on equal communication and flexible relationships, we recognize our characteristics, create creative balance points, and converge them in a developmental direction. This convergence becomes the power to create high-end design by combining expertise in each field.
This project focuses on the exterior space adjacent to a concise and neat museum building. The building's interior is divided into a lobby, exhibition rooms, a children's museum, etc. Correspondingly, the exterior spaces such as the entrance plaza, water plaza, children's playground, and forum are arranged in an orderly manner in the exterior space. The striking colors of the paving design connect the different spaces, unifying the area. The choice of trees also reflects the aesthetics and local character of Jinju.
간결하고 반듯한 박물관 건축물에 맞닿은 외부공간을 다룬 프로젝트이다. 로비, 전시실, 어린이 박물관 등으로 구획된 건축 실내의 배치에 대응하여 진입광장, 물의 광장, 어린이 놀이터, 그리고 포럼 등의 공간을 정연하게 배열하였다. 인상적인 색체의 포장설계를 통해 각기 다른 공간이 분절되지 않도록 연결하였으며 진주라는 도시의 미감이 담긴 수목들을 적용하여 지역색 역시 고려하였다. Collaborator: 범건축, STL Architects
This project focuses on the exterior space adjacent to a concise and neat museum building. The building's interior is divided into a lobby, exhibition rooms, a children's museum, etc. Correspondingly, the exterior spaces such as the entrance plaza, water plaza, children's playground, and forum are arranged in an orderly manner in the exterior space. The striking colors of the paving design connect the different spaces, unifying the area. The choice of trees also reflects the aesthetics and local character of Jinju.
간결하고 반듯한 박물관 건축물에 맞닿은 외부공간을 다룬 프로젝트이다. 로비, 전시실, 어린이 박물관 등으로 구획된 건축 실내의 배치에 대응하여 진입광장, 물의 광장, 어린이 놀이터, 그리고 포럼 등의 공간을 정연하게 배열하였다. 인상적인 색체의 포장설계를 통해 각기 다른 공간이 분절되지 않도록 연결하였으며 진주라는 도시의 미감이 담긴 수목들을 적용하여 지역색 역시 고려하였다. Collaborator: 범건축, STL Architects



