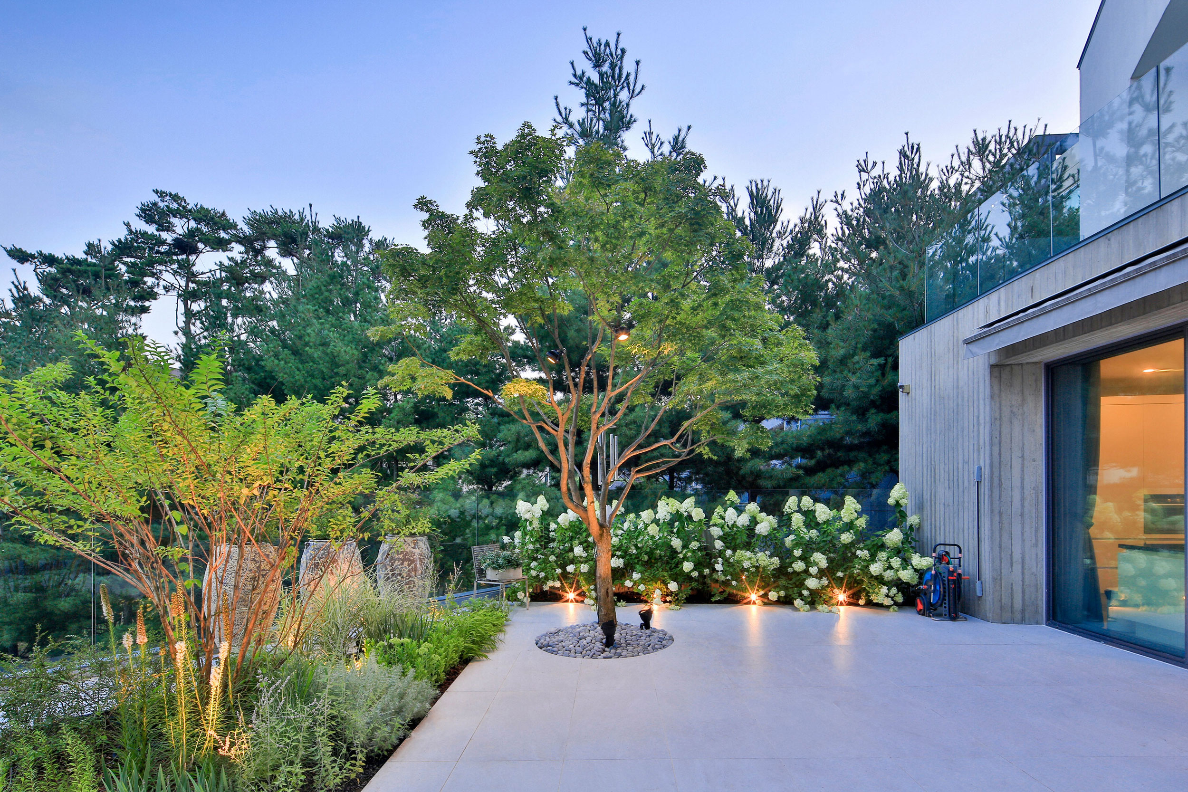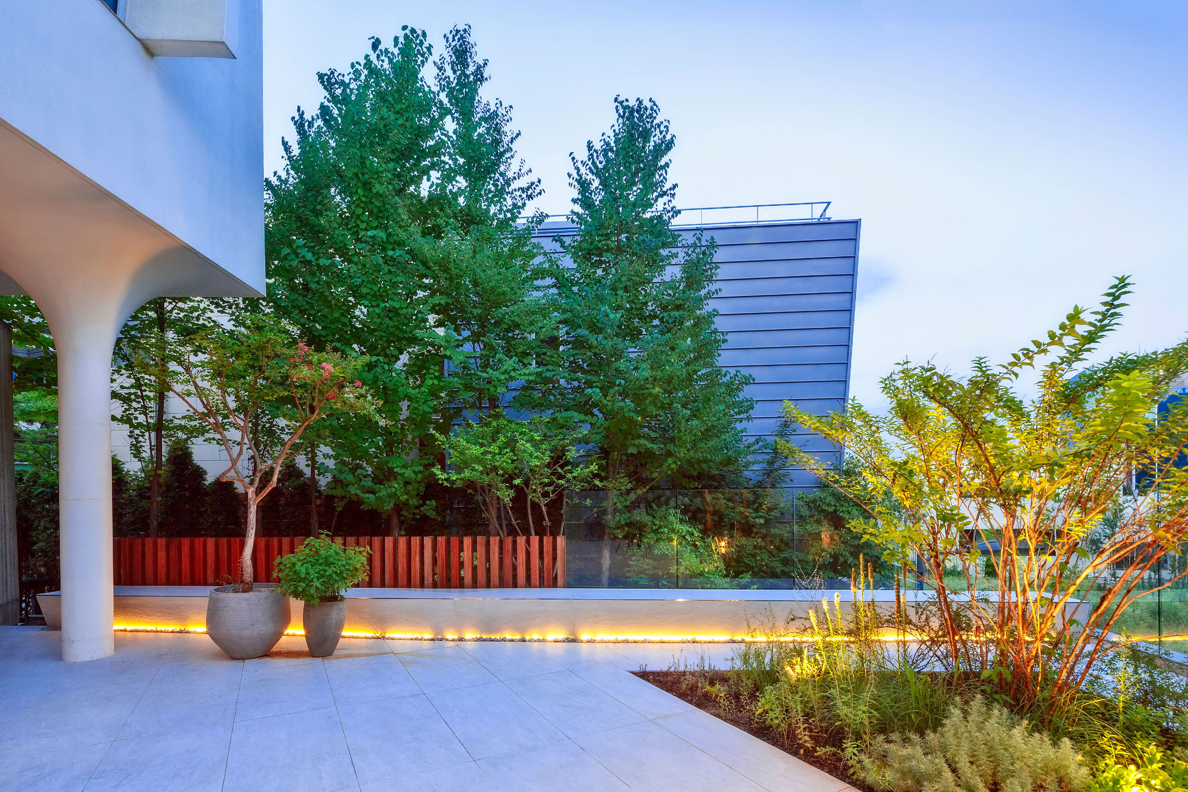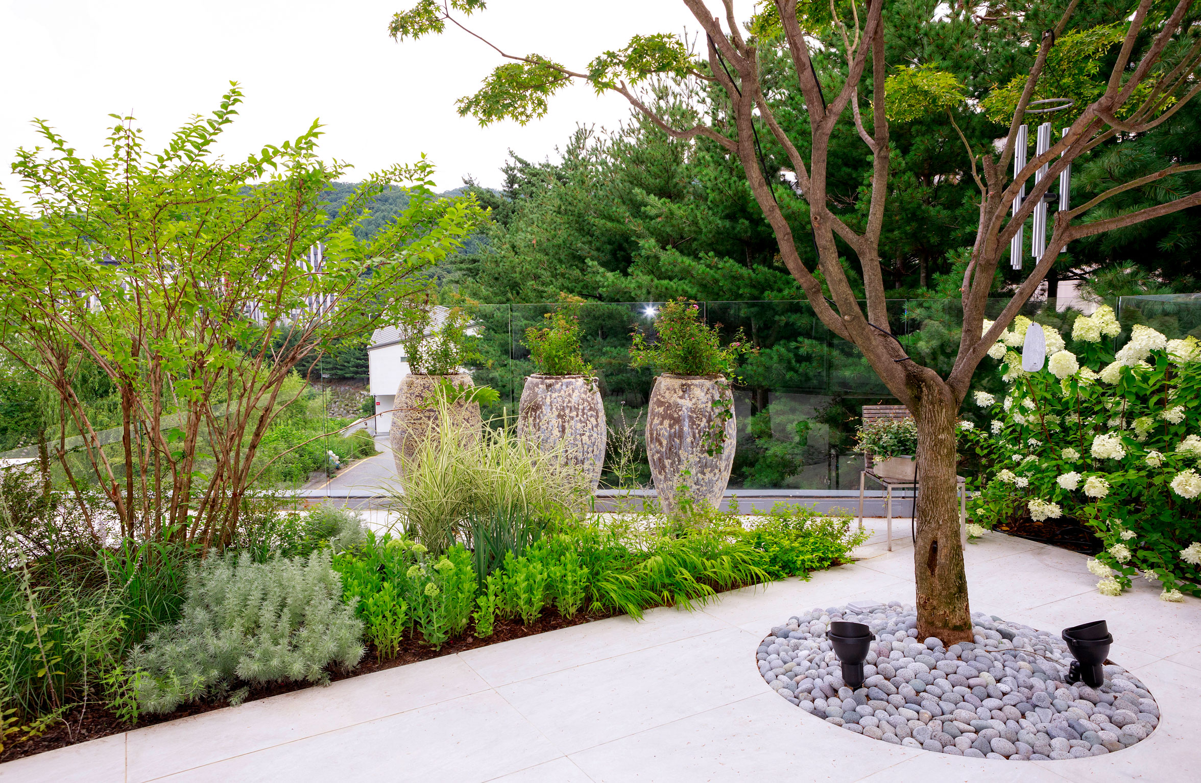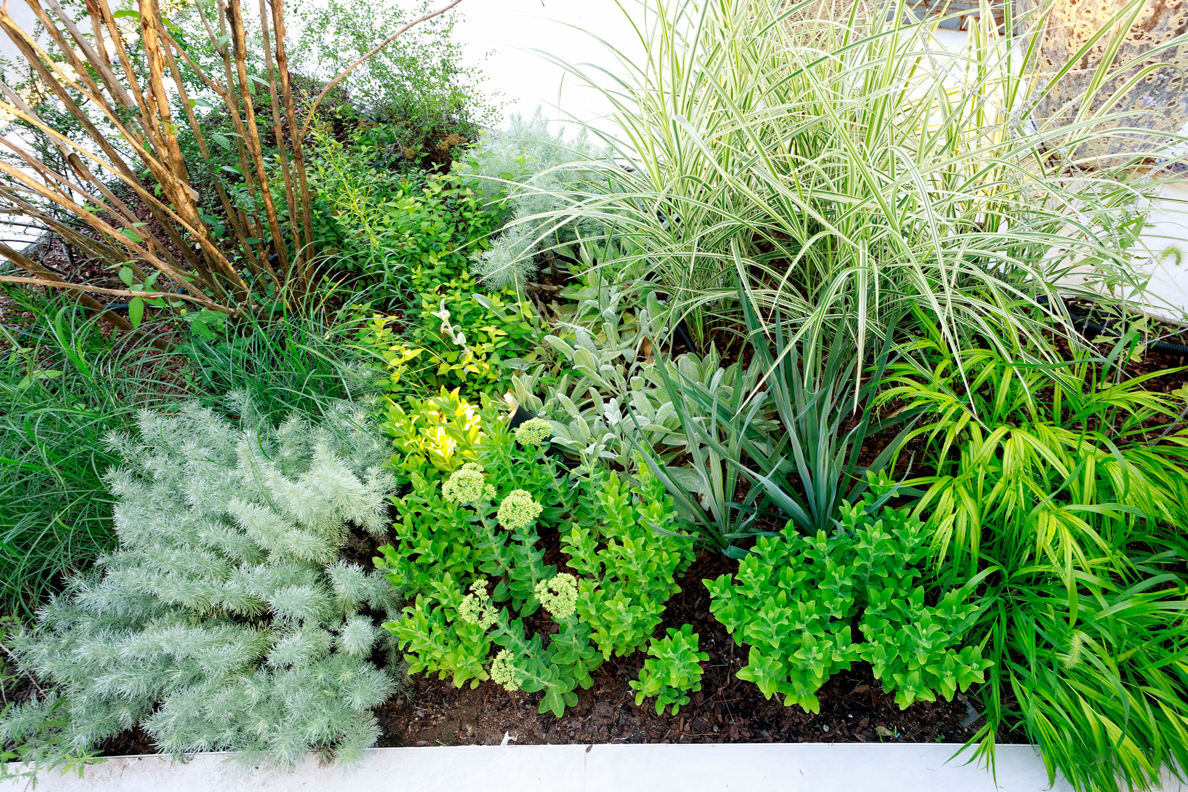



Based on equal communication and flexible relationships, we recognize our characteristics, create creative balance points, and converge them in a developmental direction. This convergence becomes the power to create high-end design by combining expertise in each field.
A triangular planting section is placed centrally, utilizing the shape of the entire terrace. Mixed plantings are applied to make this the focal point from all viewpoints. In adjusting the ratio of planting and paving areas, both landscape and usability were taken into account. Privacy from the adjacent house is ensured by a wall on one side and a softer boundary—a louver wall, a bench, and sculptural planters—on the other.
판교 단독주택 테라스 공간이다. 주어진 테라스 공간 전체의 형상을 차용하여 중앙부 삼각형의 식재구간을 두고 혼합식재를 적용하여 모든 시점으로부터의 구심점으로 삼았다. 식재구간과 포장구간의 비율을 조정해 가며 경관성과 이용성 모두를 고려하였으며, 맞붙은 인근주택과의 프라이버시를 위해 한쪽은 수벽으로, 한쪽은 루버벽과 벤치, 그리고 조형화분으로 부드러운 경계를 완성했다. Collaborator: 디아키즈, 랜드웍스 Photographer: 아르테포베라
A triangular planting section is placed centrally, utilizing the shape of the entire terrace. Mixed plantings are applied to make this the focal point from all viewpoints. In adjusting the ratio of planting and paving areas, both landscape and usability were taken into account. Privacy from the adjacent house is ensured by a wall on one side and a softer boundary—a louver wall, a bench, and sculptural planters—on the other.
판교 단독주택 테라스 공간이다. 주어진 테라스 공간 전체의 형상을 차용하여 중앙부 삼각형의 식재구간을 두고 혼합식재를 적용하여 모든 시점으로부터의 구심점으로 삼았다. 식재구간과 포장구간의 비율을 조정해 가며 경관성과 이용성 모두를 고려하였으며, 맞붙은 인근주택과의 프라이버시를 위해 한쪽은 수벽으로, 한쪽은 루버벽과 벤치, 그리고 조형화분으로 부드러운 경계를 완성했다. Collaborator: 디아키즈, 랜드웍스 Photographer: 아르테포베라



