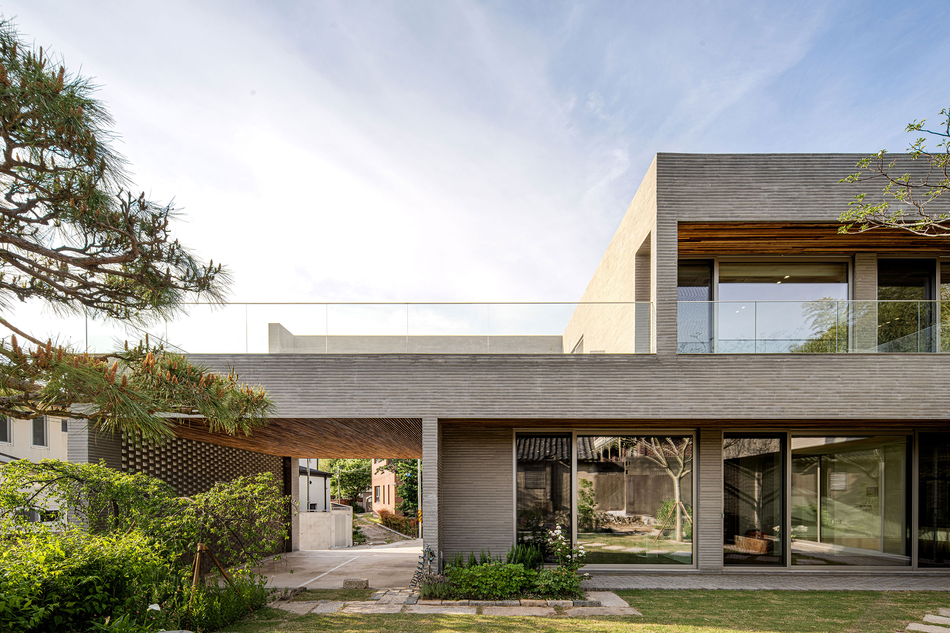
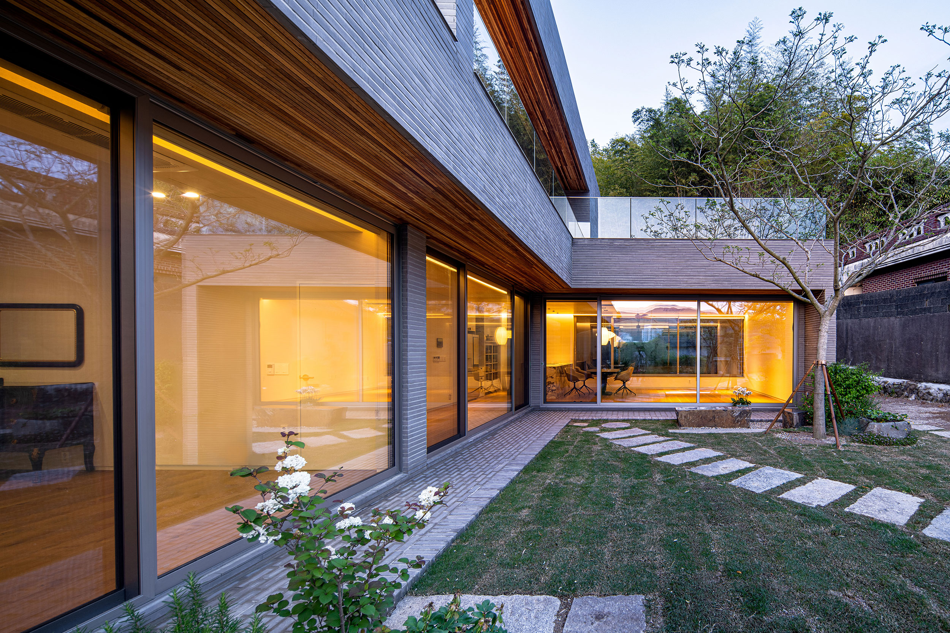
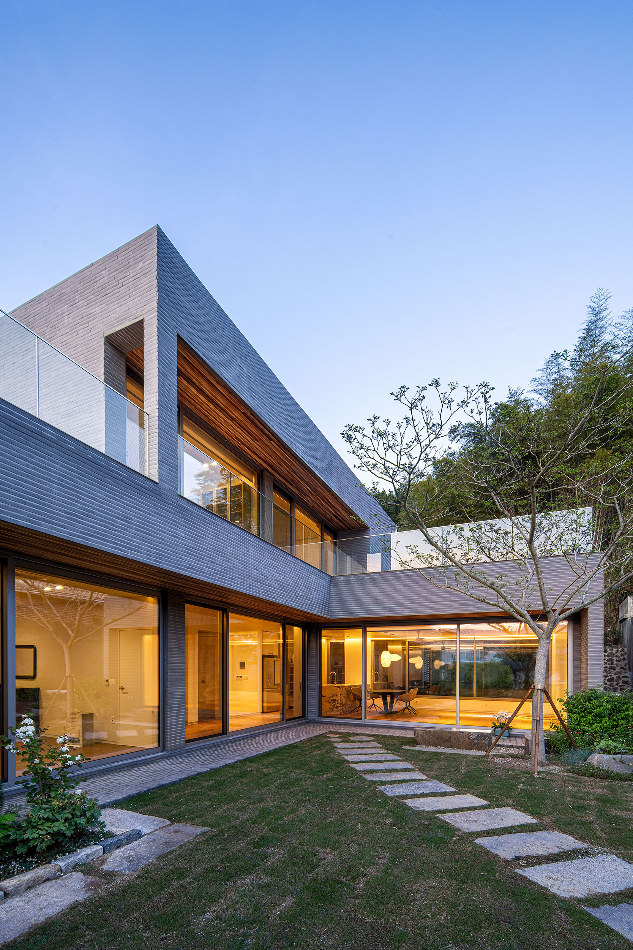
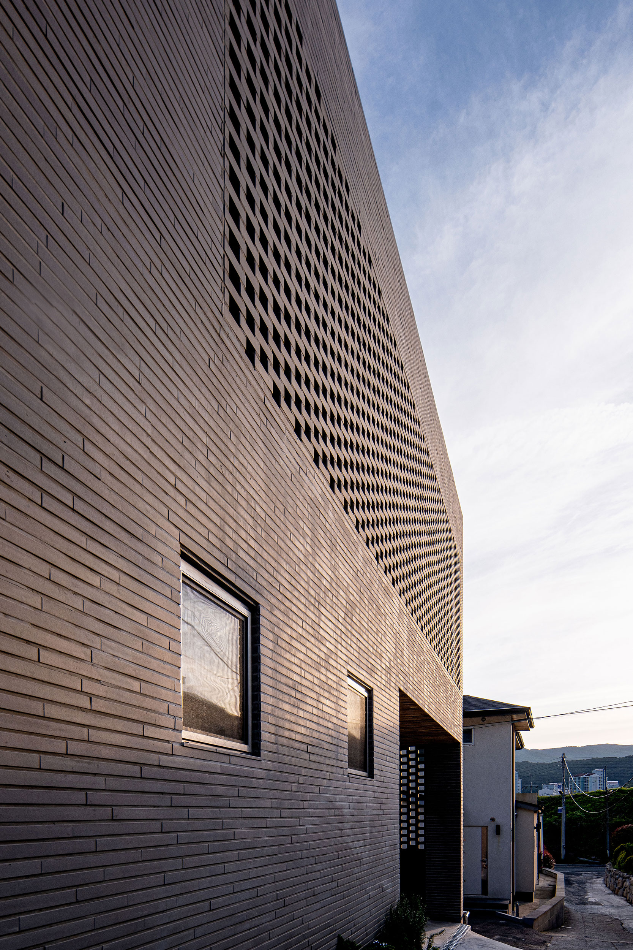
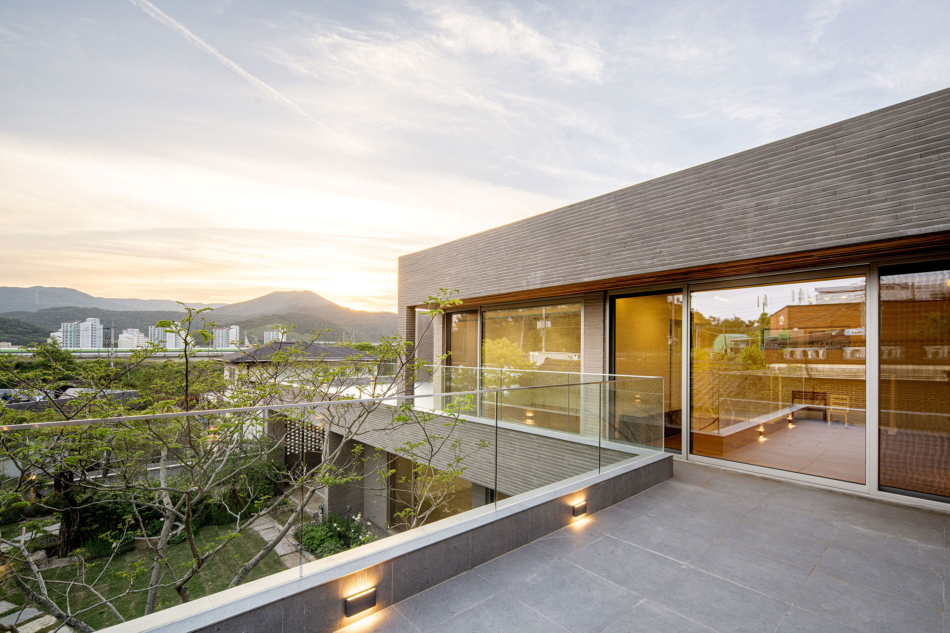
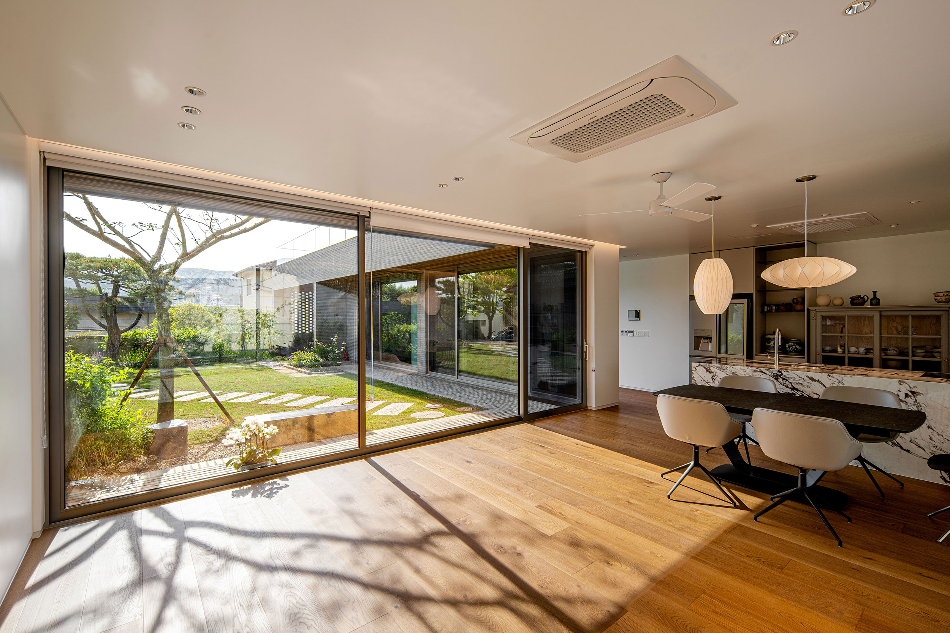
Based on equal communication and flexible relationships, we recognize our characteristics, create creative balance points, and converge them in a developmental direction. This convergence becomes the power to create high-end design by combining expertise in each field.
A single home accommodates multiple functions. Here, three separate masses each serve a distinct purpose. While this layout may seem inconvenient to some, for the homeowner, it is an ideal way to embrace Jeju’s landscape. The central tangerine orchard remains untouched, preserving the site's natural essence, while the multi-story workspace beyond the orchard is intentionally separated from the main living area.
부산 기장군의 고즈넉한 마을, 단독주택의 로망이 있는 노부부의 주택이다. 밖에서 보이는 외관은 언듯 차갑게 느껴지지만, 이것은 현관문을 지났을때 아늑하고, 따뜻한 분위기로 반전을 위한 장치이다. 외부의 모든 시선은 차단됨으로써, 이 반전은 오로지 건축주의 몫이다. 거실부분은 마당을 둘로 나눠서 각각 다른 테마의 마당을 좌우로 만난다. 1층에서는 온전히 내밀한 정원을 즐긴다면, 2층의 테라스에서는 부산의 그림같은 경치를 즐긴다.
A single home accommodates multiple functions. Here, three separate masses each serve a distinct purpose. While this layout may seem inconvenient to some, for the homeowner, it is an ideal way to embrace Jeju’s landscape. The central tangerine orchard remains untouched, preserving the site's natural essence, while the multi-story workspace beyond the orchard is intentionally separated from the main living area.
부산 기장군의 고즈넉한 마을, 단독주택의 로망이 있는 노부부의 주택이다. 밖에서 보이는 외관은 언듯 차갑게 느껴지지만, 이것은 현관문을 지났을때 아늑하고, 따뜻한 분위기로 반전을 위한 장치이다. 외부의 모든 시선은 차단됨으로써, 이 반전은 오로지 건축주의 몫이다. 거실부분은 마당을 둘로 나눠서 각각 다른 테마의 마당을 좌우로 만난다. 1층에서는 온전히 내밀한 정원을 즐긴다면, 2층의 테라스에서는 부산의 그림같은 경치를 즐긴다.





