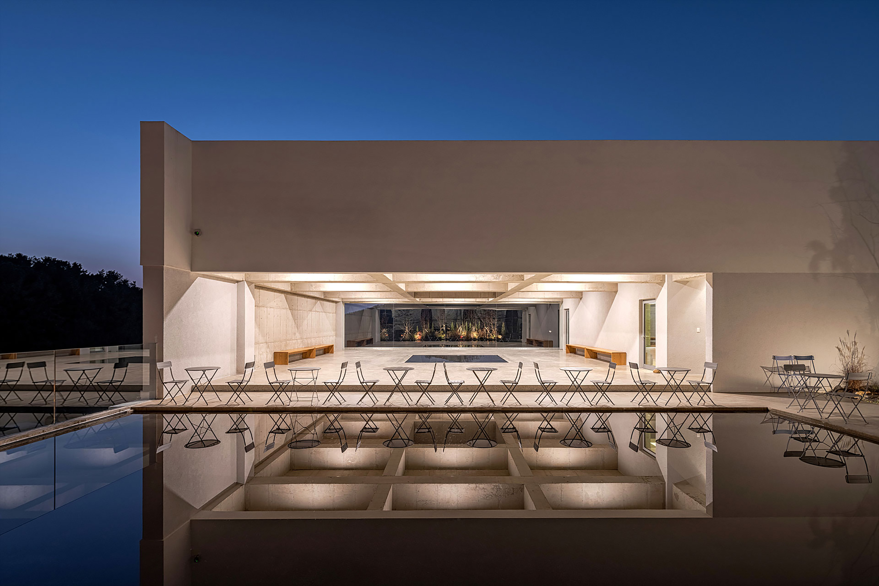
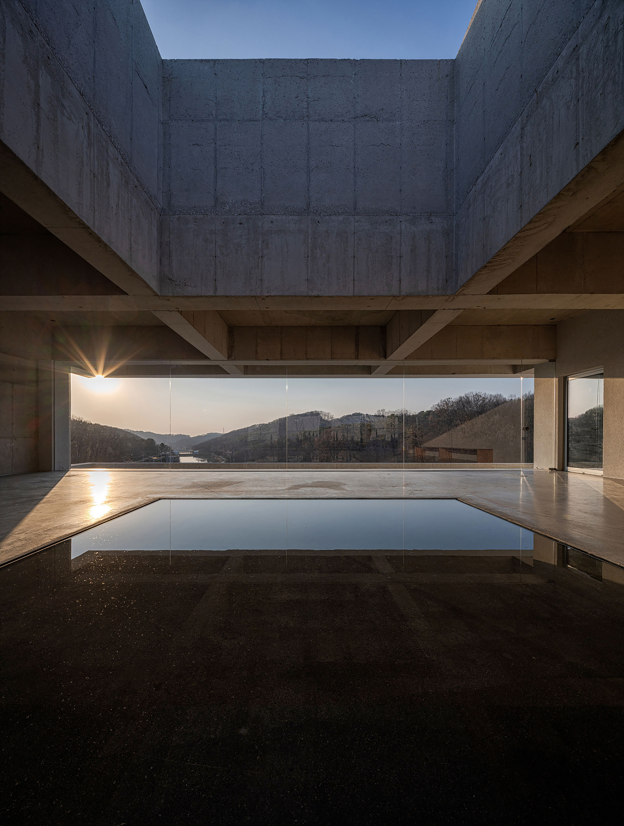
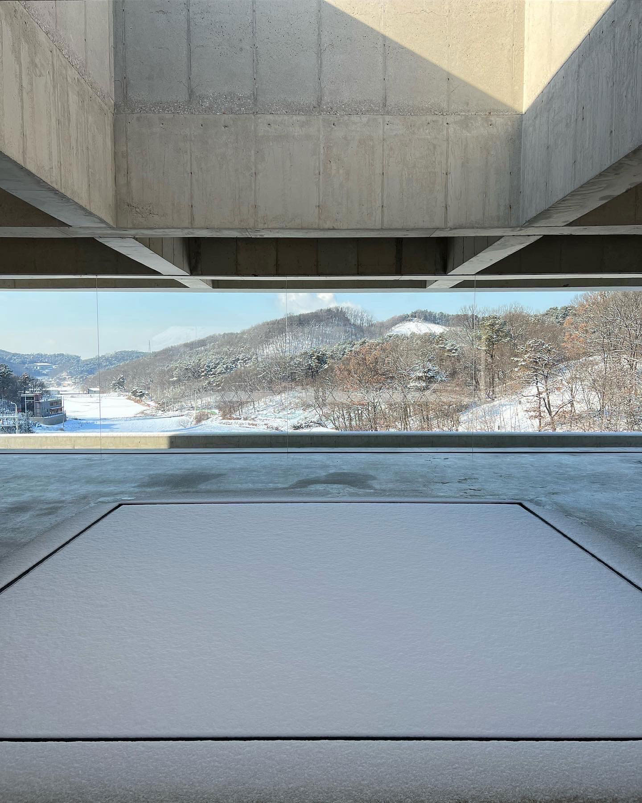
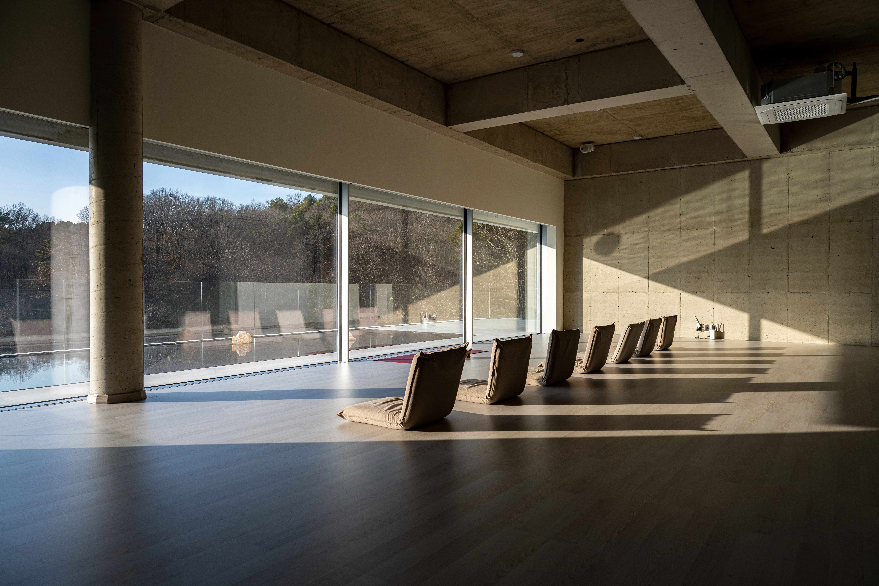
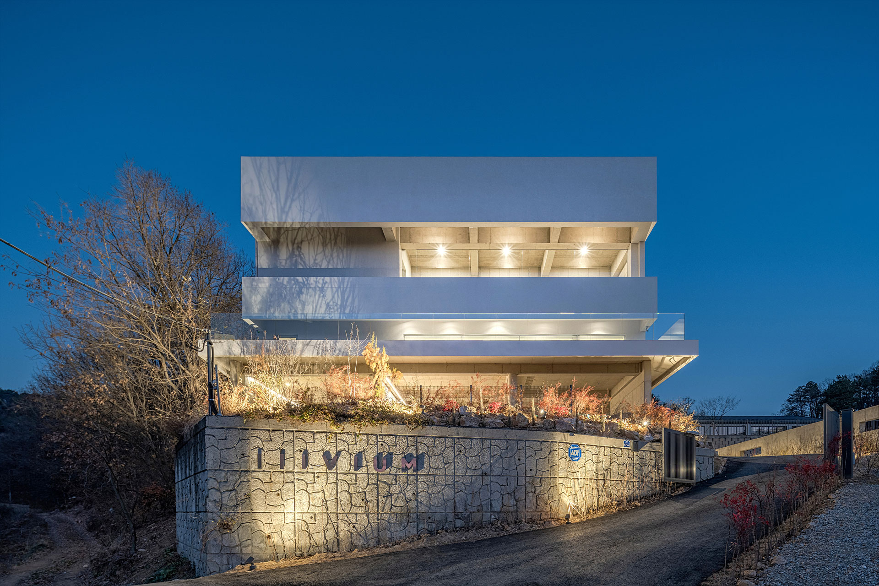
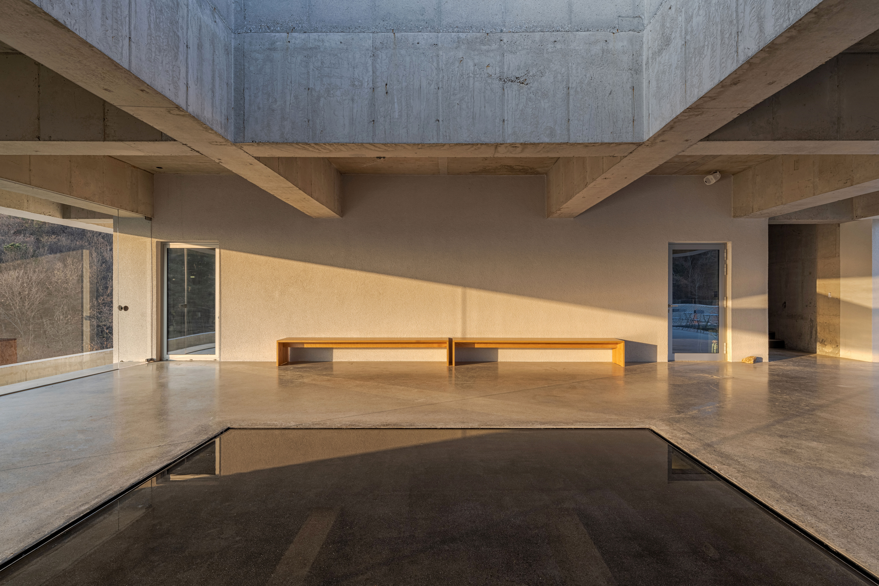
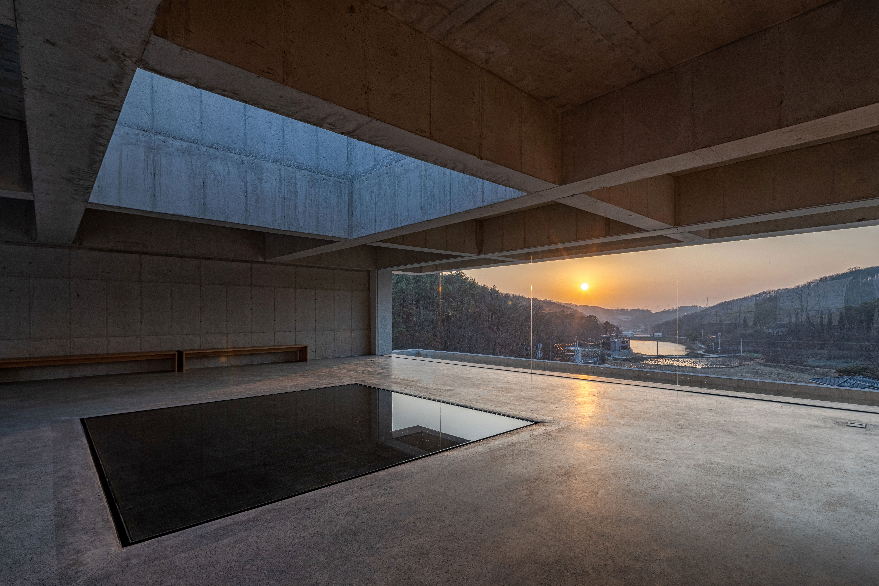
Based on equal communication and flexible relationships, we recognize our characteristics, create creative balance points, and converge them in a developmental direction. This convergence becomes the power to create high-end design by combining expertise in each field.
There is architecture shaped by both the natural environment and the client’s vision. The client desired a space of pure rest and emptiness, embracing the essence of nature—mountains, water, and sky. The interplay of filling and emptying in the design process was a paradox, much like the dual nature of light as both a wave and a particle. Structural simplicity, rather than ornamentation, became the central design principle. The second-floor common area features a waffle structure and an open rectangular void to the sky, creating both a horizontally open space and a dynamic experience of the ever-changing sky.
자연환경과 건축주의 바람으로 완성되는 건축이 있다. 건축주는 산/물/하늘, 의미그대로 자연이 선사하는 오롯한 휴식과 비움의 공간을 원했다. 건축과정의 채움과 비움은 역설적이게도 빛의 파동성과 입자성 처럼 동시에 풀어야 하는 난제였다. 우선 장식보다 구조적 간결함이 전체 설계 맥락이 되었다. 2층의 중앙 공용공간은 와플구조 형태와 하늘로 열린 사각 오픈을 두어 횡으로 열린공간인 동시에 다양한 하늘을 느낄 수 있도록 했다. 열린 천장과 수공간은 날씨에 따라 다양한 모습을 드러낸다.






