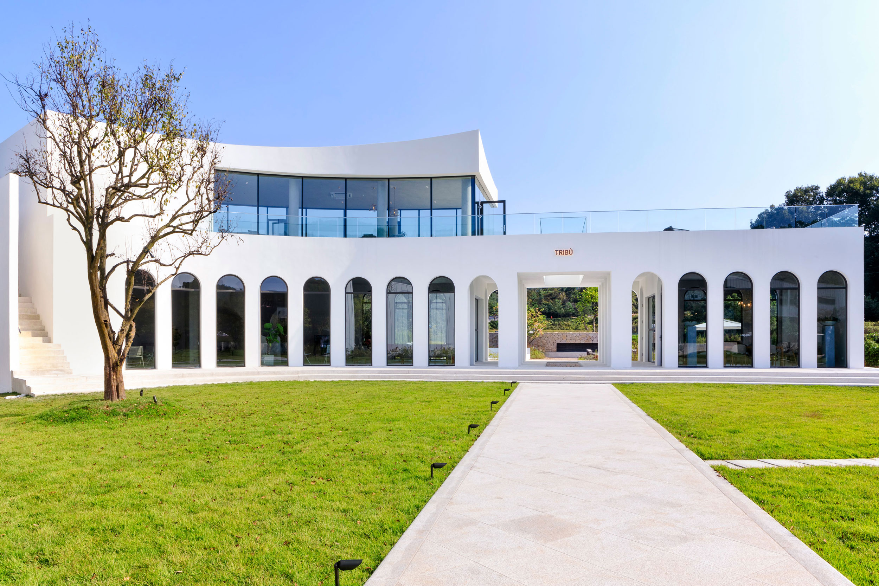
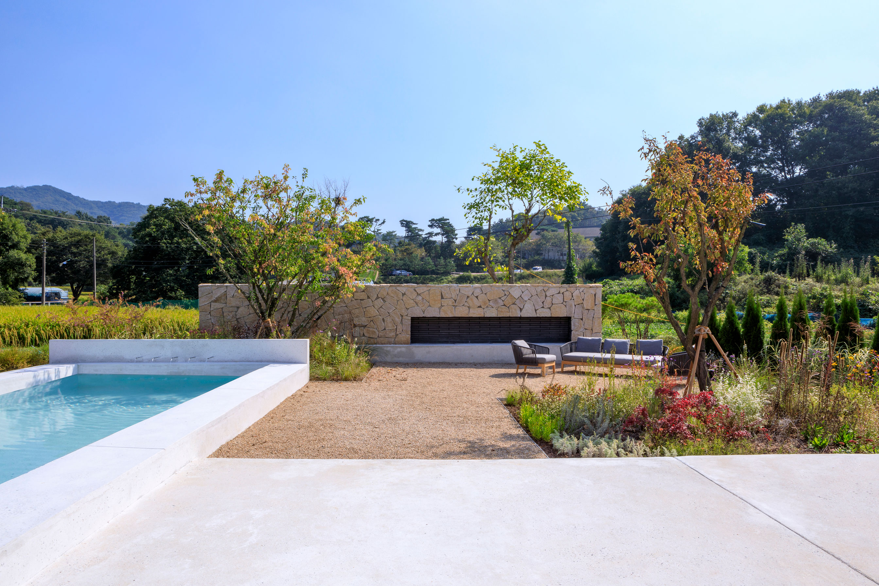
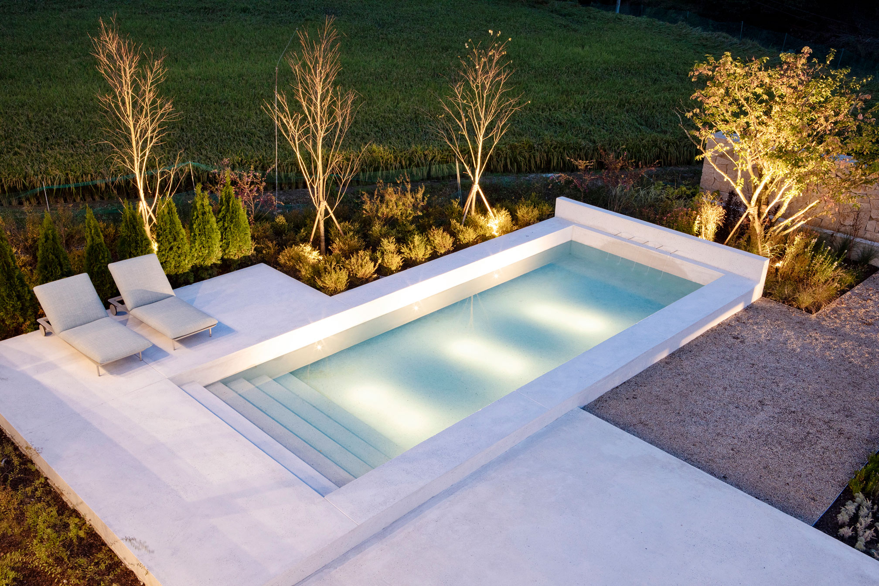

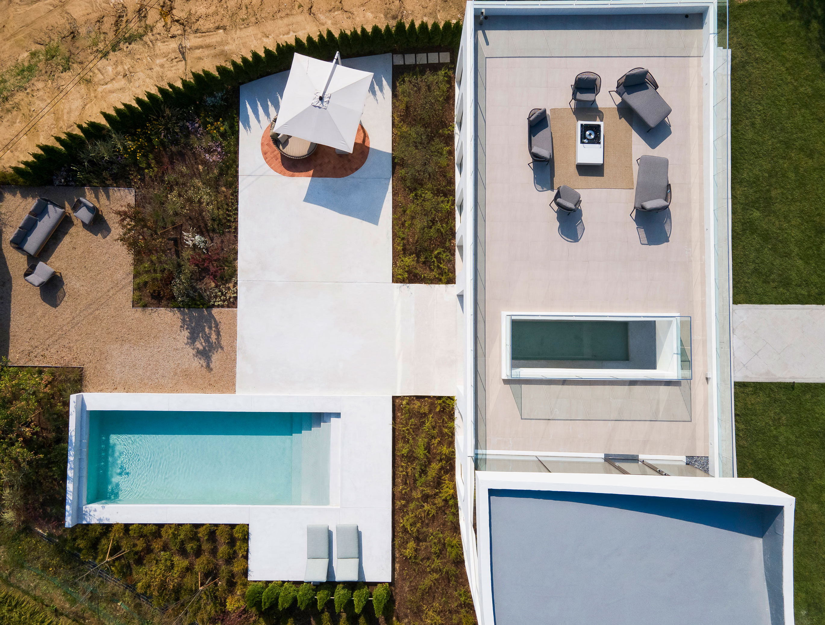
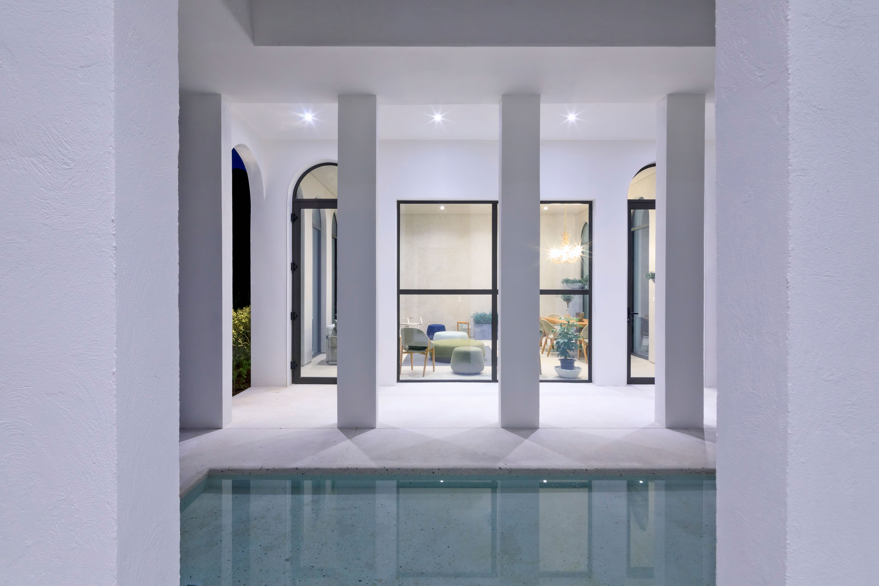
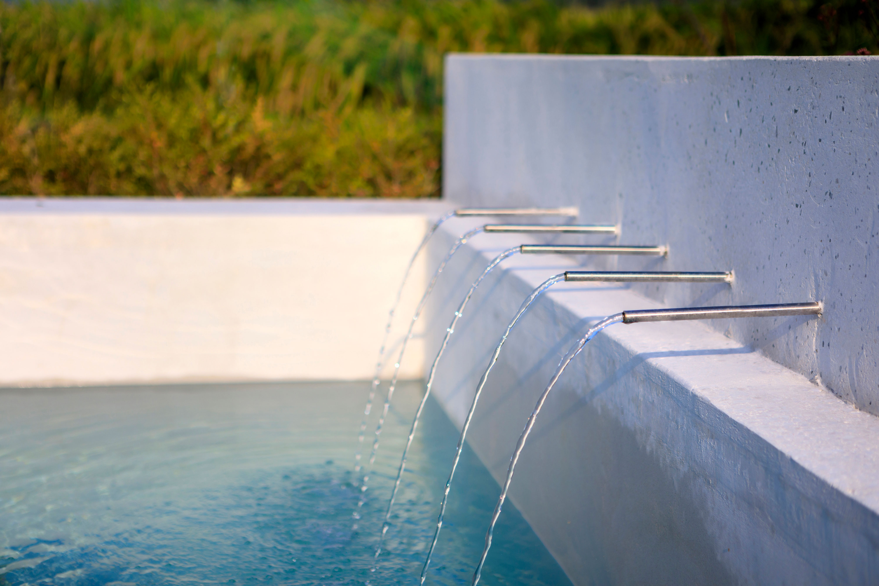
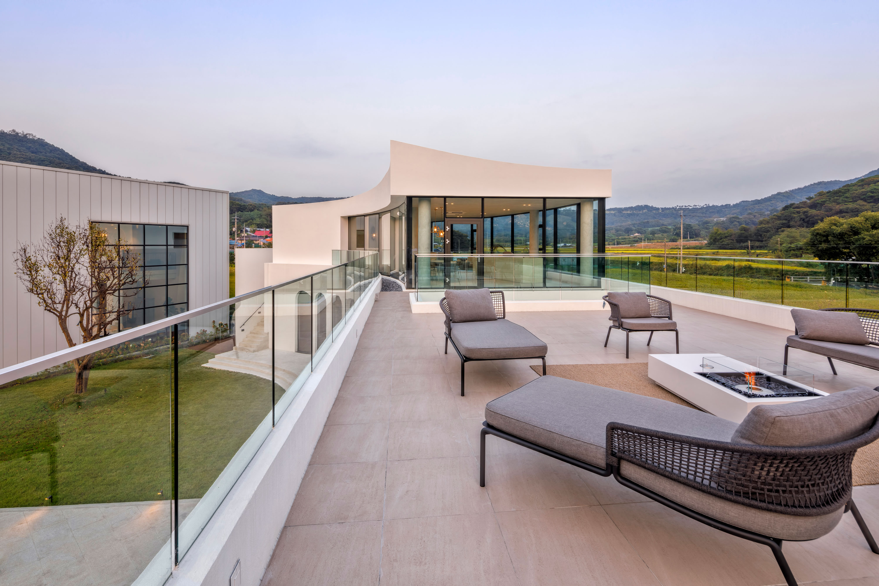
Based on equal communication and flexible relationships, we recognize our characteristics, create creative balance points, and converge them in a developmental direction. This convergence becomes the power to create high-end design by combining expertise in each field.
As a follow-up project to Villa de Panel, this project captures a new lifestyle of a country house. The front garden features a wide-open lawn and carefully selected plantings, while the backyard boasts a swimming pool and fire pit, creating a variety of outdoor spaces. The landscape is unified by continuous mixed plantings, which also create a sense of privacy.
빌라 드 파넬의 후속 프로젝트로 가구를 경험하는것을 넘어, 가구가 배치된 공간을 경험하도록 유도하여 가구전시장의 새로운 방식을 제안하였다. 전정은 넓게 열린 잔디밭과 상징적 포인트 식재로 구성하였고, 후정은 수영장과 파이어핏을 두어 다채로운 정원의 장면을 제공한다. 곳곳에 혼합식재를 연속하여 전체 단지의 경관을 연속하면서도 한층 더 프라이빗한 경험이 가능하도록 하였다. Collaborator: 얼라이브어스 건축, 랜드웍스 Photographer: 김진철
As a follow-up project to Villa de Panel, this project captures a new lifestyle of a country house. The front garden features a wide-open lawn and carefully selected plantings, while the backyard boasts a swimming pool and fire pit, creating a variety of outdoor spaces. The landscape is unified by continuous mixed plantings, which also create a sense of privacy.
빌라 드 파넬의 후속 프로젝트로 가구를 경험하는것을 넘어, 가구가 배치된 공간을 경험하도록 유도하여 가구전시장의 새로운 방식을 제안하였다. 전정은 넓게 열린 잔디밭과 상징적 포인트 식재로 구성하였고, 후정은 수영장과 파이어핏을 두어 다채로운 정원의 장면을 제공한다. 곳곳에 혼합식재를 연속하여 전체 단지의 경관을 연속하면서도 한층 더 프라이빗한 경험이 가능하도록 하였다. Collaborator: 얼라이브어스 건축, 랜드웍스 Photographer: 김진철







