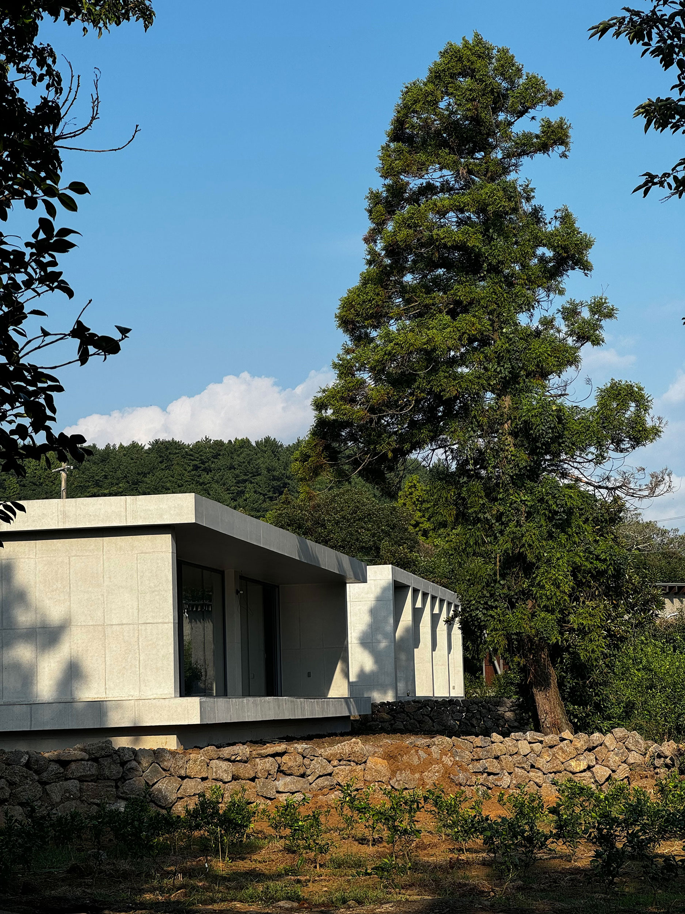
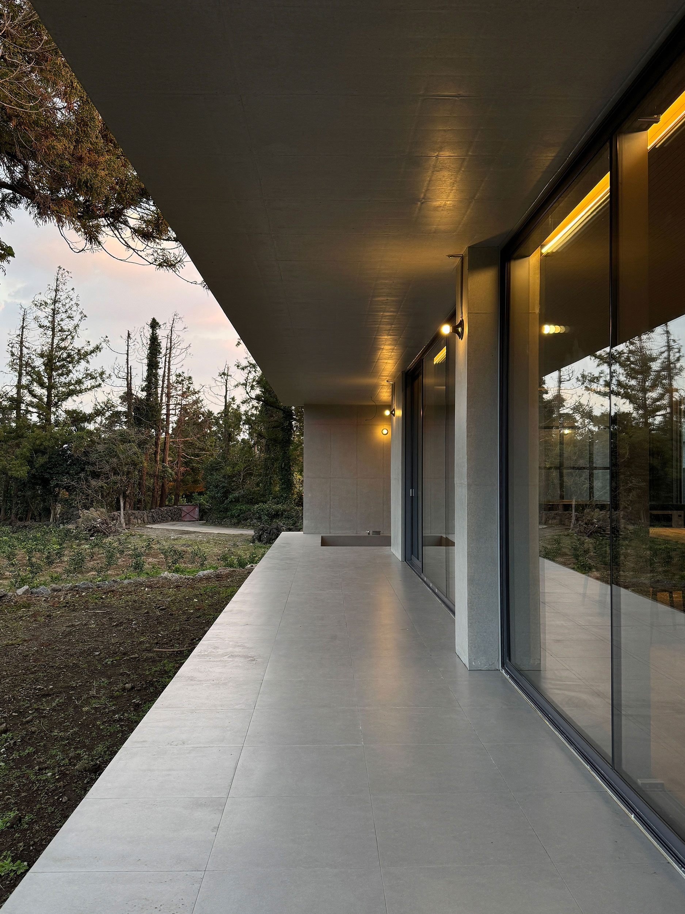
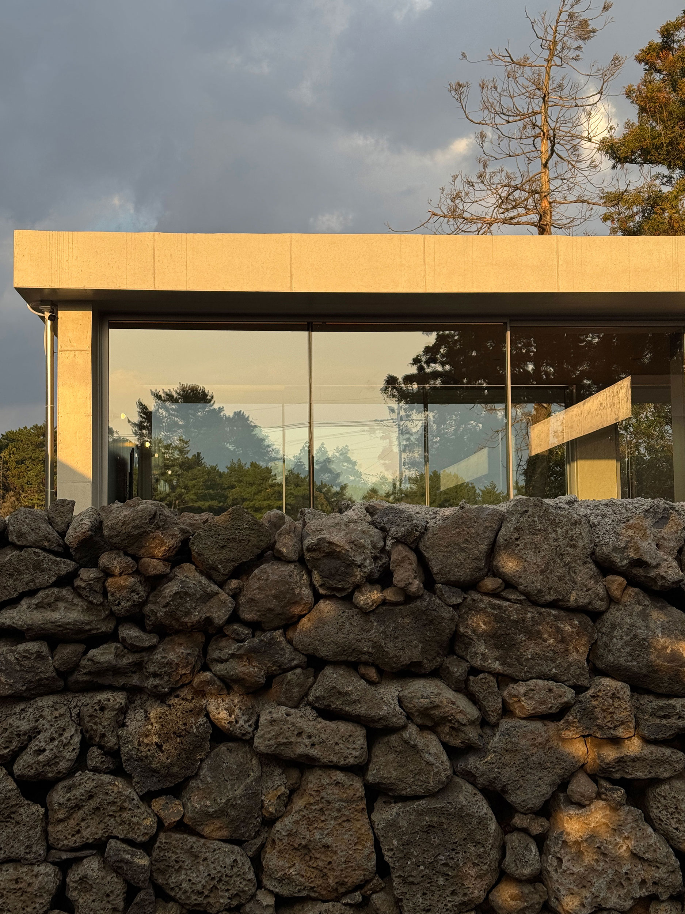
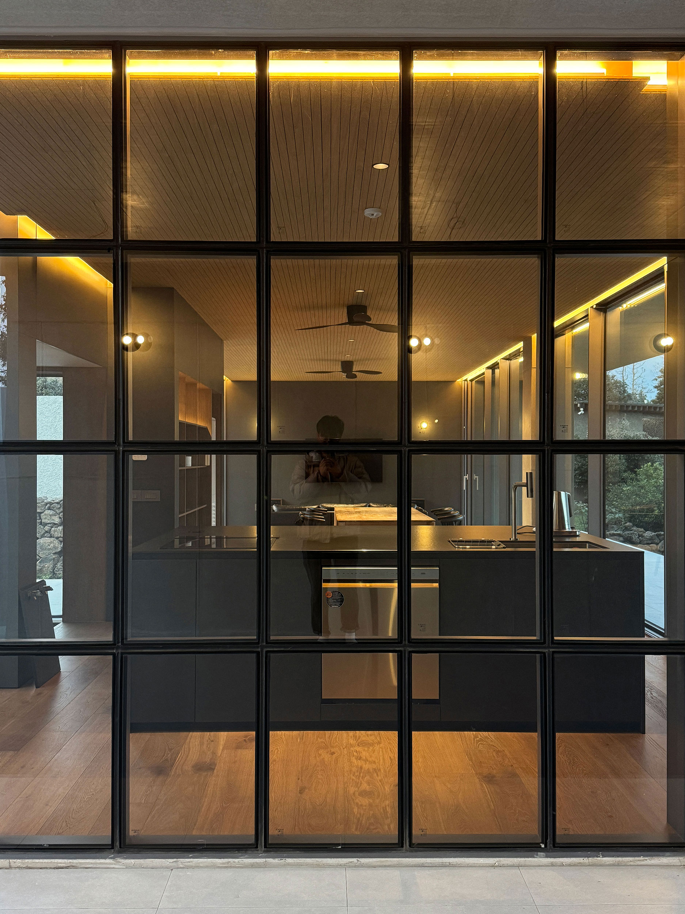
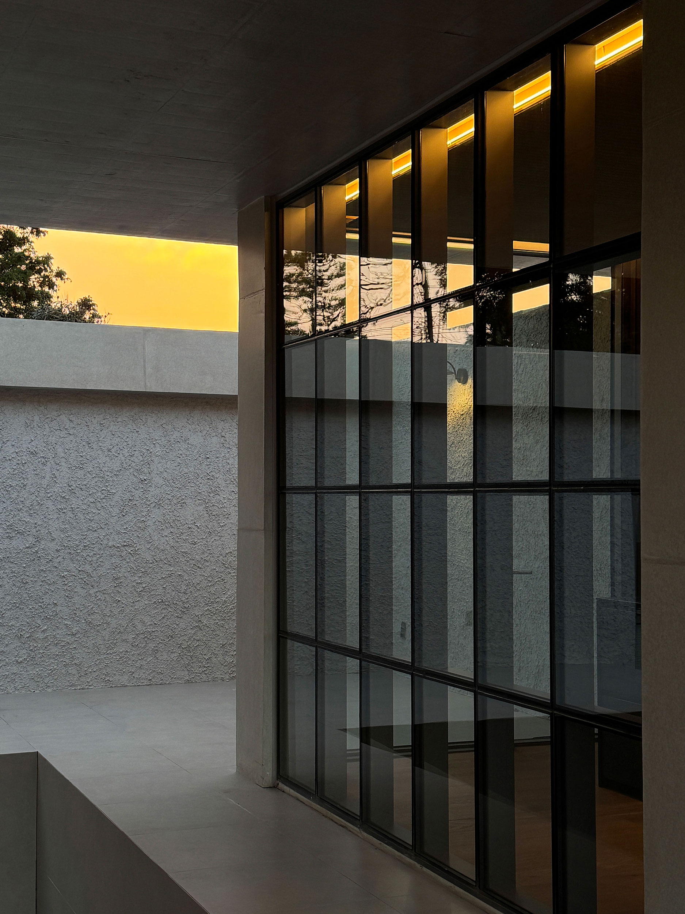
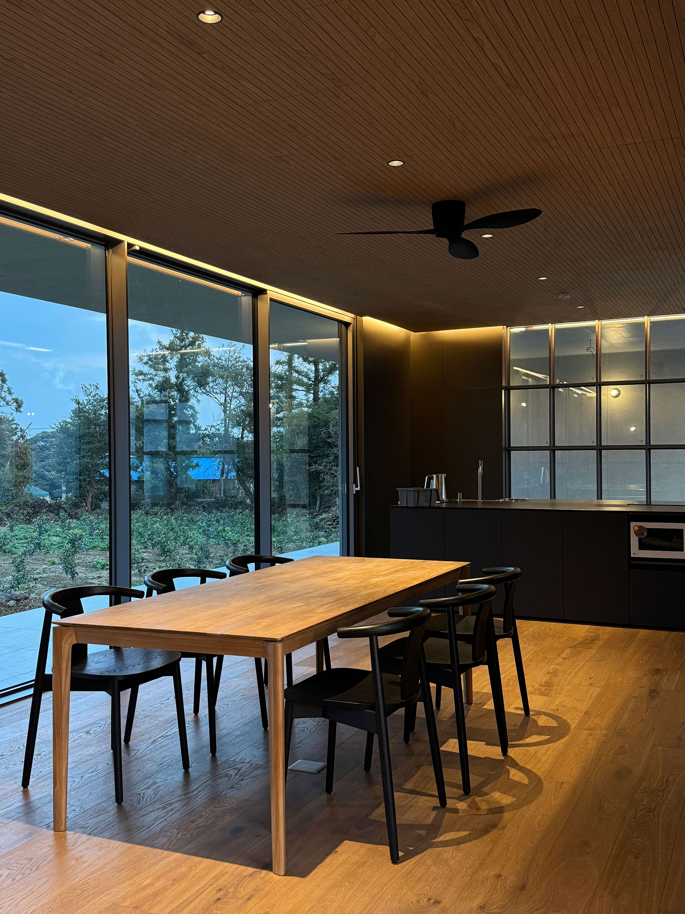
Based on equal communication and flexible relationships, we recognize our characteristics, create creative balance points, and converge them in a developmental direction. This convergence becomes the power to create high-end design by combining expertise in each field.
The tangerine orchards of Namwon embody the essence of Jeju. Rather than standing out, this home was designed to showcase the orchard itself. Its open glass façade frames the surrounding landscape, allowing Jeju’s beauty to take center stage. Serving as the homeowner’s second house, it offers an immersive retreat into the island’s tranquility. The building’s mass, with its honest use of materials and structural clarity, presents a raw yet refined architectural expression.
제주 남원의 귤밭은 가장 제주다운 제주를 보여준다. 주택은 혼자 돋보이기보다는 귤밭을 가장 잘 보여주는 주택이 되어야 했다. 개방감 있는 유리 파사드는 제주를 그대로 담아내고, 건축주의 세컨하우스로 활용되어 제주를 만끽하게 한다. 건축물의 매스는 재료와 형식을 구조미를 더해 아주 솔직한 자태를 드러낸다.
The tangerine orchards of Namwon embody the essence of Jeju. Rather than standing out, this home was designed to showcase the orchard itself. Its open glass façade frames the surrounding landscape, allowing Jeju’s beauty to take center stage. Serving as the homeowner’s second house, it offers an immersive retreat into the island’s tranquility. The building’s mass, with its honest use of materials and structural clarity, presents a raw yet refined architectural expression.
제주 남원의 귤밭은 가장 제주다운 제주를 보여준다. 주택은 혼자 돋보이기보다는 귤밭을 가장 잘 보여주는 주택이 되어야 했다. 개방감 있는 유리 파사드는 제주를 그대로 담아내고, 건축주의 세컨하우스로 활용되어 제주를 만끽하게 한다. 건축물의 매스는 재료와 형식을 구조미를 더해 아주 솔직한 자태를 드러낸다.





