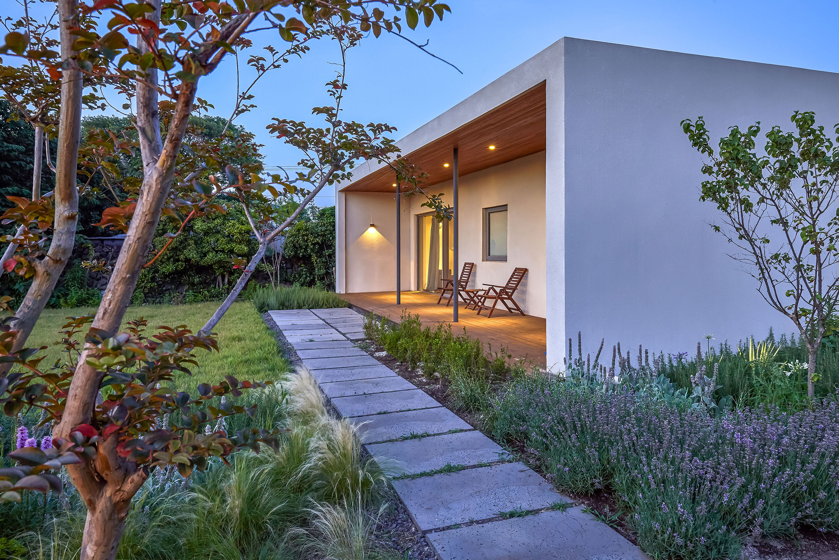
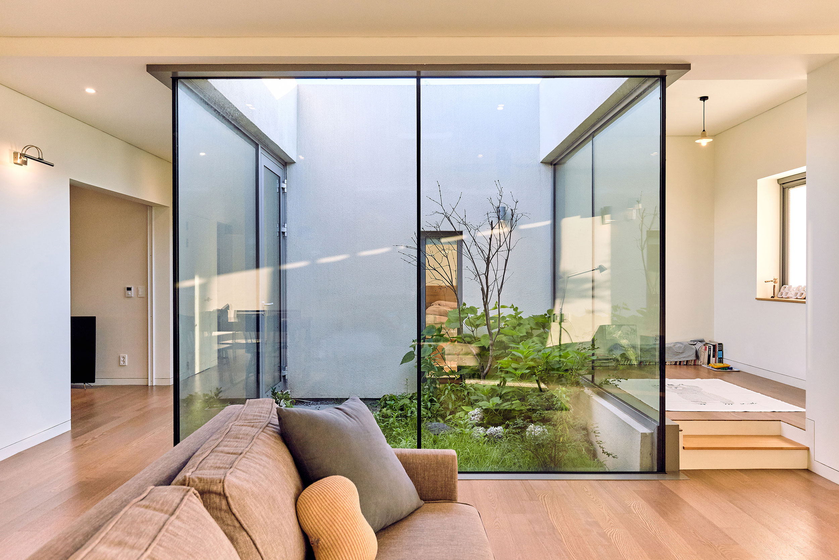
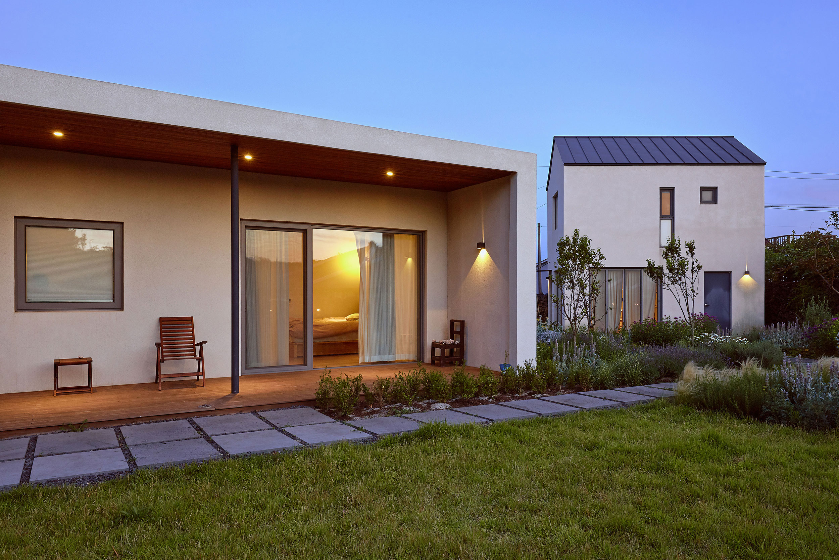
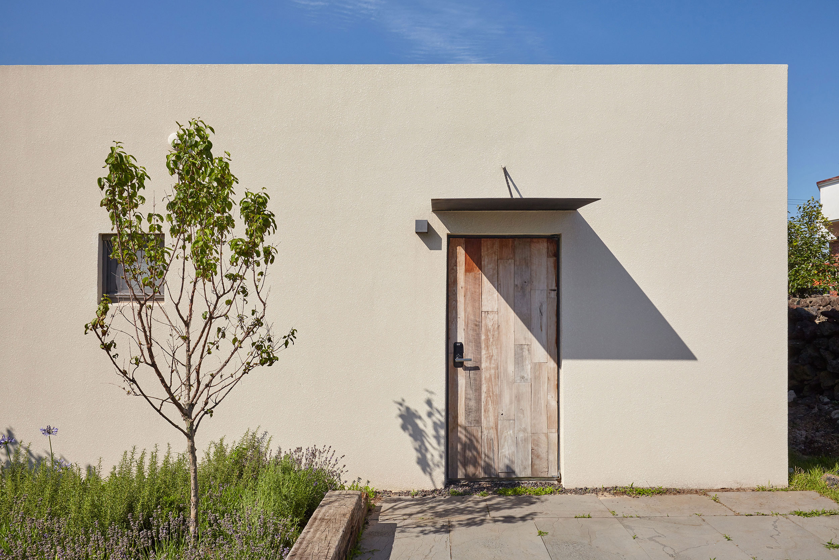
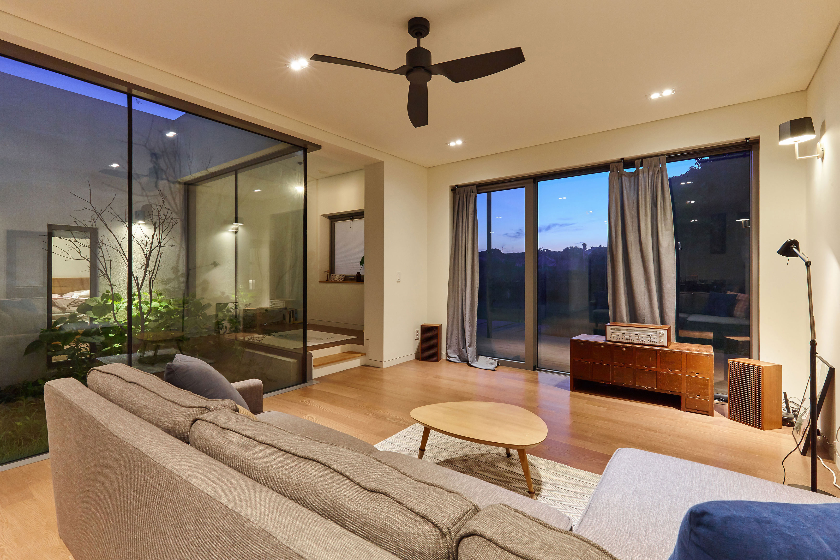
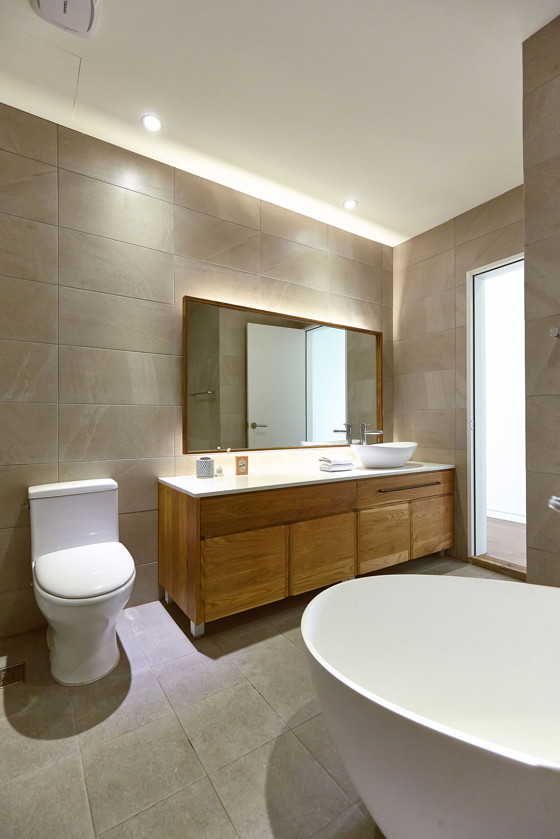
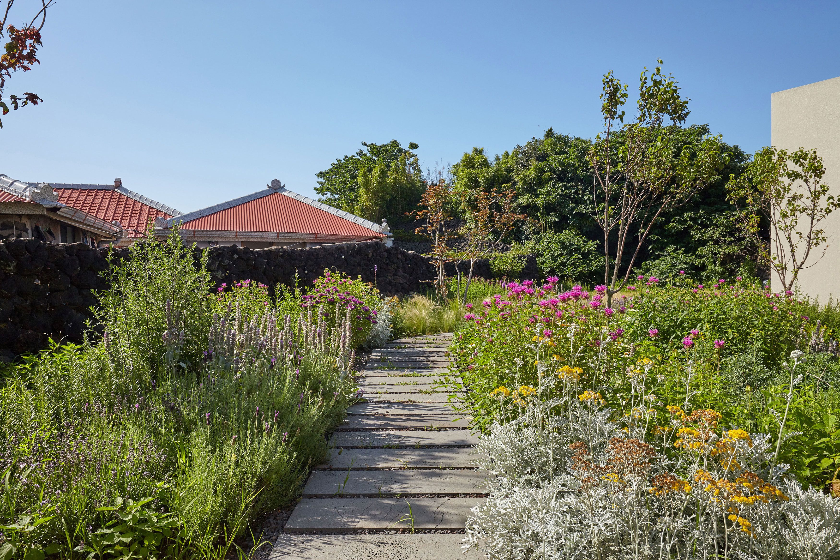
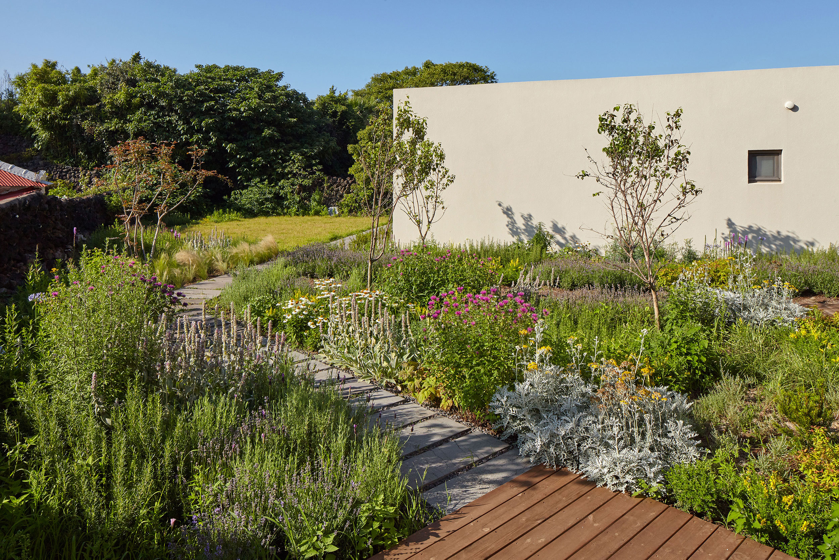
Based on equal communication and flexible relationships, we recognize our characteristics, create creative balance points, and converge them in a developmental direction. This convergence becomes the power to create high-end design by combining expertise in each field.
This project marks one of the first collaborative achievements between architecture and landscape design, a core aspect of Alive Earth’s identity. As visitors approach the quiet village in Jeju, they first encounter the building’s simple massing, followed by a modest yet carefully crafted garden that gradually reveals itself. From the earliest design stages, the integration of architecture and landscape was meticulously considered. This collaboration extends into the inner courtyard, offering the client a dynamic experience that changes with the seasons and time, ensuring lasting comfort and enjoyment in the home.
얼라이브어스 아이덴티티의 가장 큰 부분인 건축과 조경 협업의 초기 성과물이다. 제주 한적한 마을에 들어서면서부터 보이는 간결한 건물 매스와 가까이 다가갈수록 소박하게 드러나는 정원은 건물의 배치와 구성을 잡는 디자인 초기부터 세심하게 고민한 협업의 결과물이었다. 내부의 중정까지 이어지는 건축과 조경의 콜라보는 건축주에게 계절과 시간이 흐를수록 다양한 모습을 제공하고 집에서 느끼는 안락함과 즐거움을 오래도록 제공하고 있다.
This project marks one of the first collaborative achievements between architecture and landscape design, a core aspect of Alive Earth’s identity. As visitors approach the quiet village in Jeju, they first encounter the building’s simple massing, followed by a modest yet carefully crafted garden that gradually reveals itself. From the earliest design stages, the integration of architecture and landscape was meticulously considered. This collaboration extends into the inner courtyard, offering the client a dynamic experience that changes with the seasons and time, ensuring lasting comfort and enjoyment in the home.
얼라이브어스 아이덴티티의 가장 큰 부분인 건축과 조경 협업의 초기 성과물이다. 제주 한적한 마을에 들어서면서부터 보이는 간결한 건물 매스와 가까이 다가갈수록 소박하게 드러나는 정원은 건물의 배치와 구성을 잡는 디자인 초기부터 세심하게 고민한 협업의 결과물이었다. 내부의 중정까지 이어지는 건축과 조경의 콜라보는 건축주에게 계절과 시간이 흐를수록 다양한 모습을 제공하고 집에서 느끼는 안락함과 즐거움을 오래도록 제공하고 있다.







