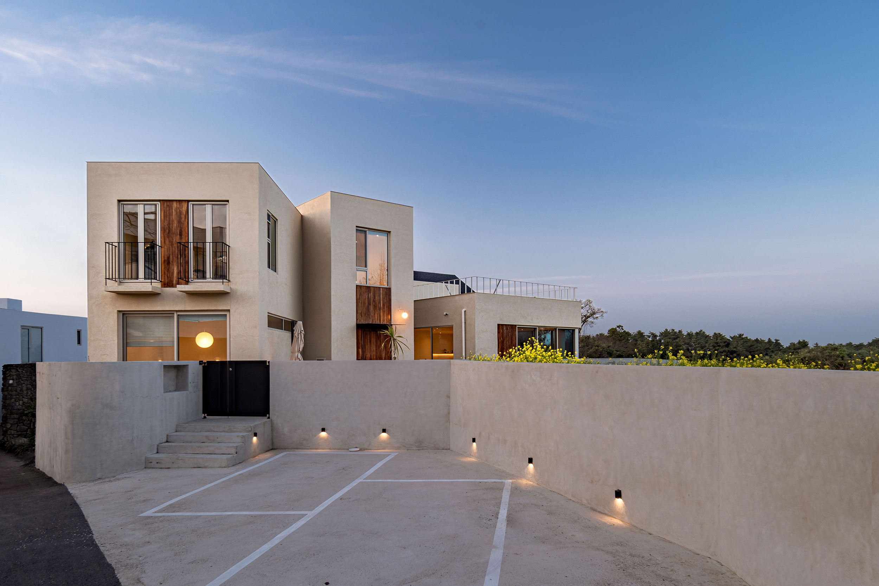
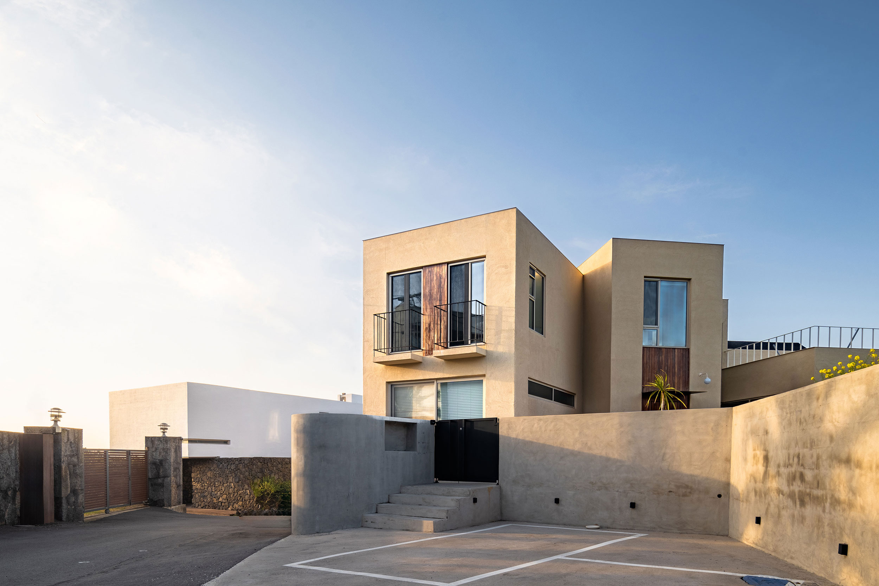
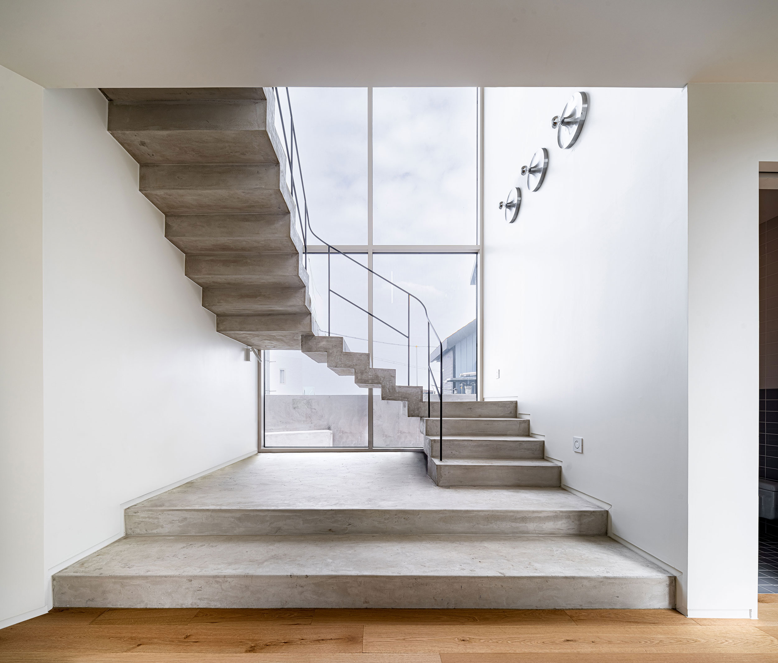
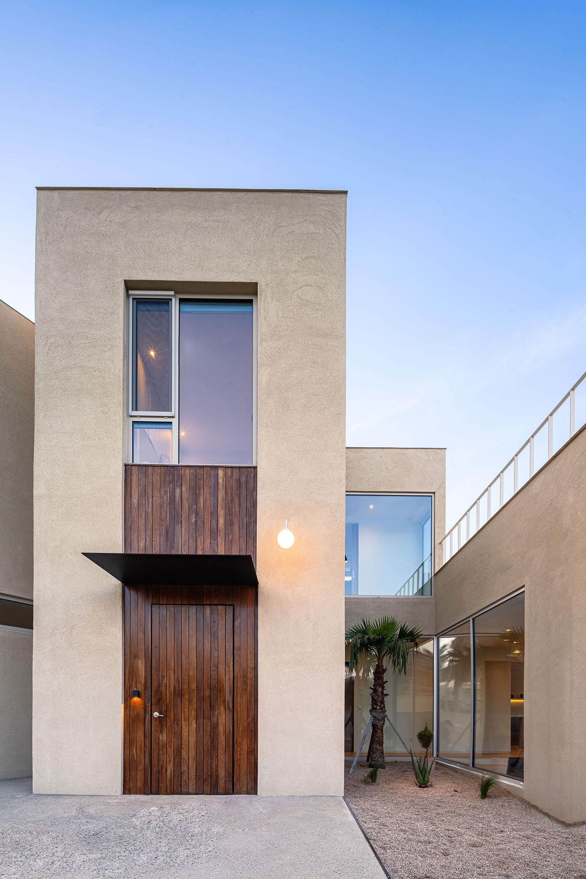
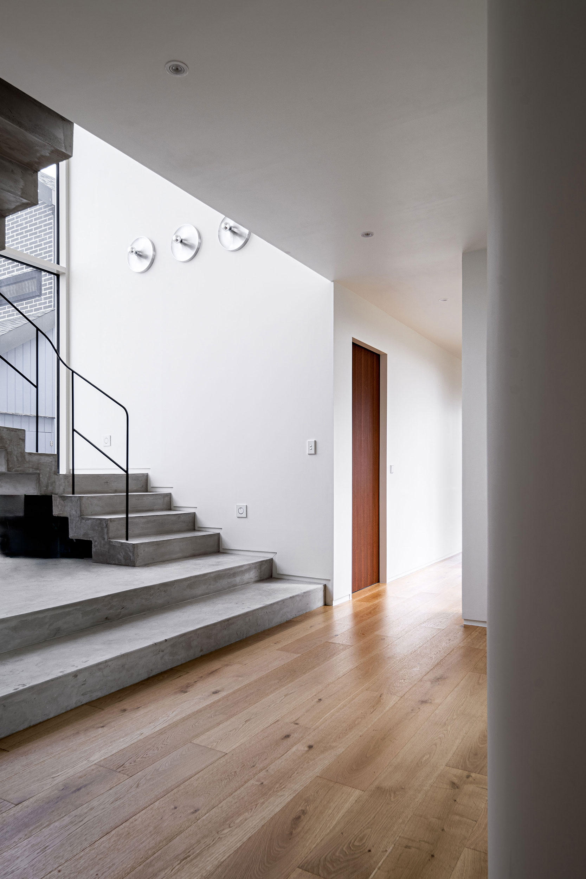
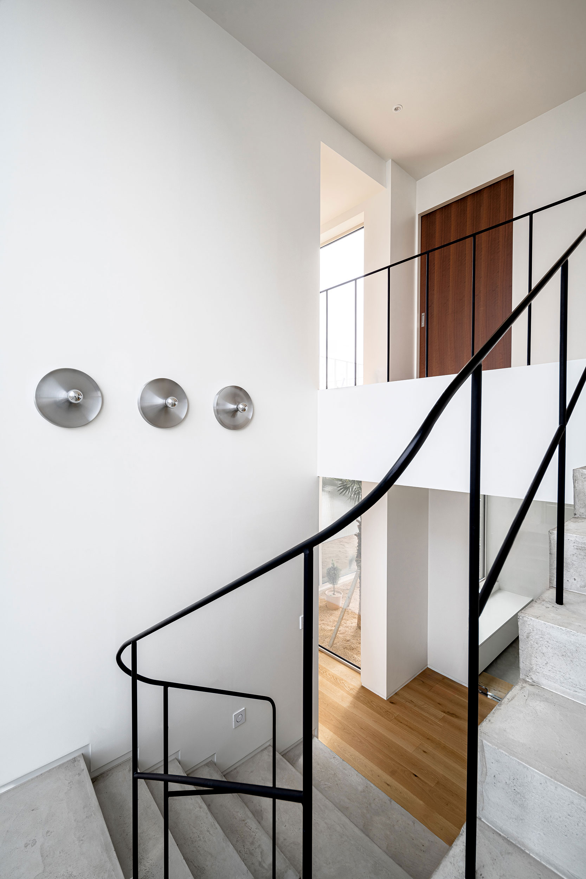
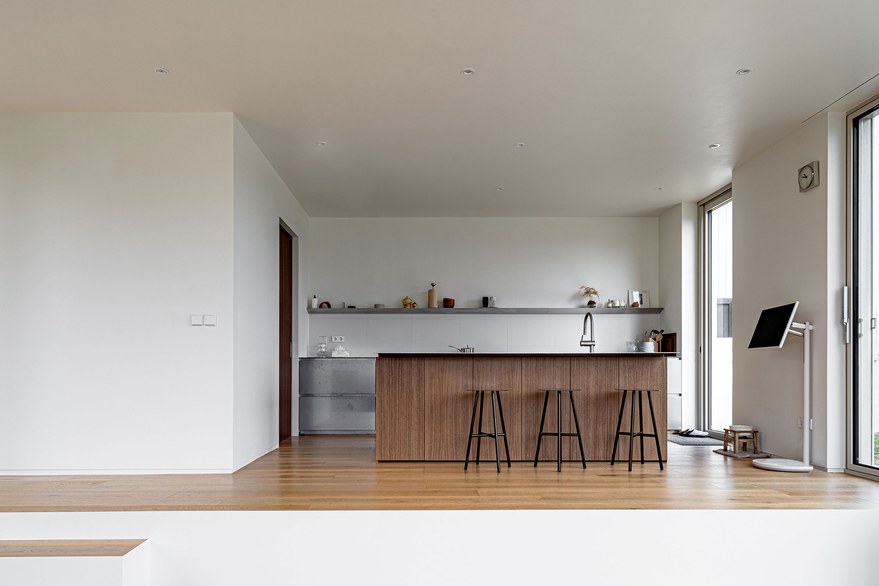
Based on equal communication and flexible relationships, we recognize our characteristics, create creative balance points, and converge them in a developmental direction. This convergence becomes the power to create high-end design by combining expertise in each field.
This building, serving as both a home and a workspace, is composed of three masses, each telling a distinct story. At the center, the main mass houses the entrance and staircase overlooking the sea. Unlike typical residential staircases designed for minimal space and practicality, this one takes center stage in the architectural narrative. The right mass opens to views of Jeju’s forests, while the left mass embraces the island’s ever-changing light. Together, these three unique elements merge into a harmonious whole.
작업실 겸 주택으로 쓰이는 건축물로, 3가지 이야기를 담는 3개의 매스의 조합이다. 중앙의 매스는 바닷가가 내려다 보이는 현관과 계단이다. 보통의 주택 계단이 최소한의 면적으로 실용성을 강조한다면, 본 주택의 계단은 큰 이야기의 중심에 선다. 오른쪽 매스는 제주의 숲을 조망하고, 왼쪽 매스는 제주의 빛을 받아들인다. 3가지 다른 이야기를 담은 매스가 하나의 조화로운 건축물로 완성된다.
This building, serving as both a home and a workspace, is composed of three masses, each telling a distinct story. At the center, the main mass houses the entrance and staircase overlooking the sea. Unlike typical residential staircases designed for minimal space and practicality, this one takes center stage in the architectural narrative. The right mass opens to views of Jeju’s forests, while the left mass embraces the island’s ever-changing light. Together, these three unique elements merge into a harmonious whole.
작업실 겸 주택으로 쓰이는 건축물로, 3가지 이야기를 담는 3개의 매스의 조합이다. 중앙의 매스는 바닷가가 내려다 보이는 현관과 계단이다. 보통의 주택 계단이 최소한의 면적으로 실용성을 강조한다면, 본 주택의 계단은 큰 이야기의 중심에 선다. 오른쪽 매스는 제주의 숲을 조망하고, 왼쪽 매스는 제주의 빛을 받아들인다. 3가지 다른 이야기를 담은 매스가 하나의 조화로운 건축물로 완성된다.






