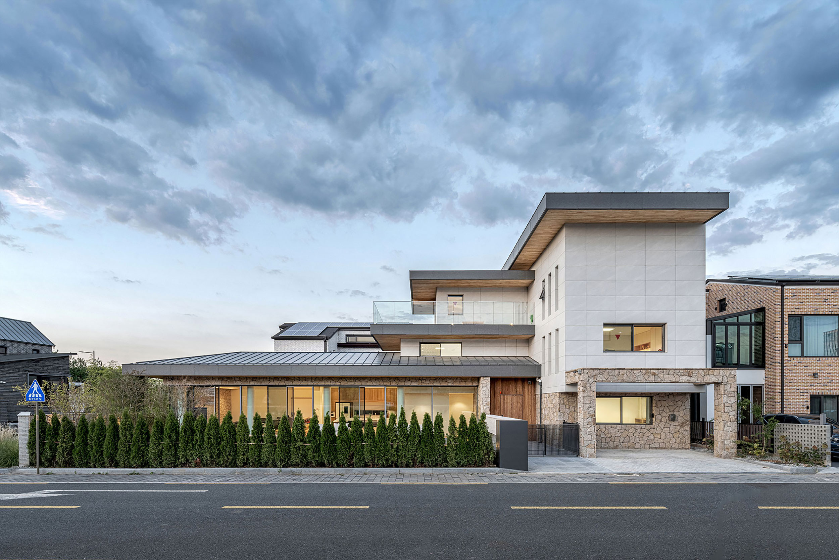
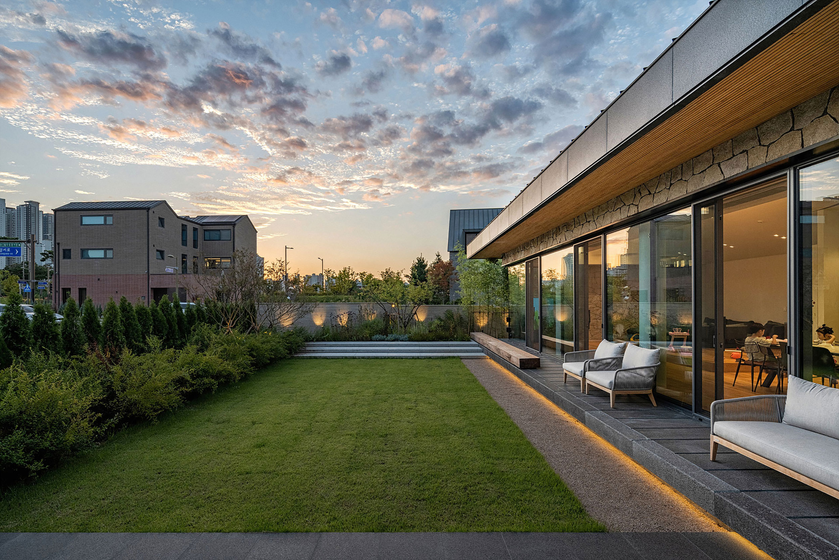
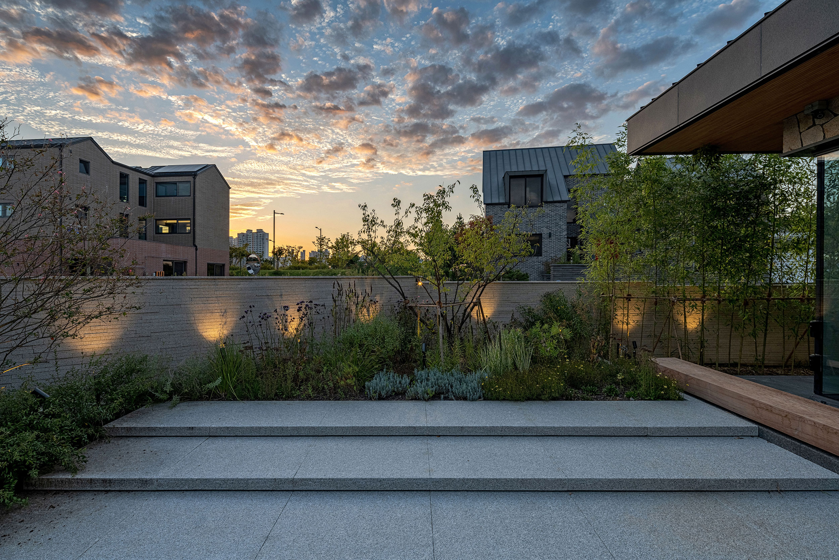
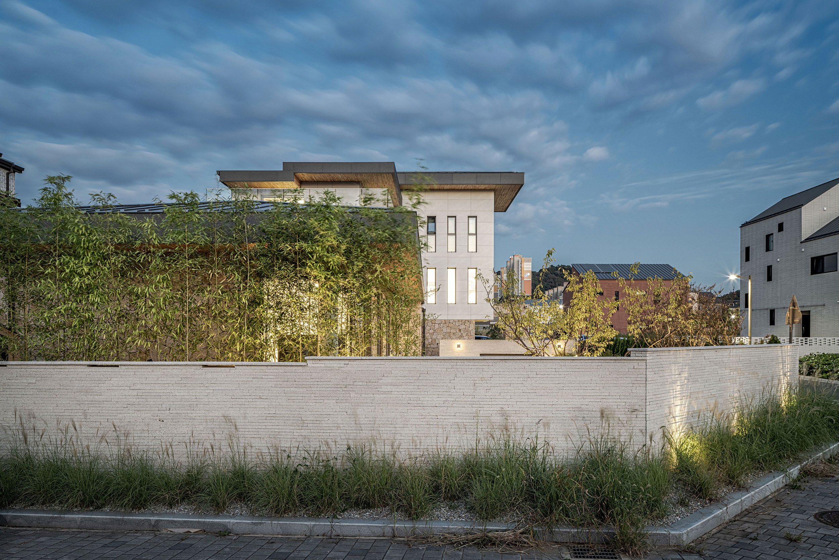
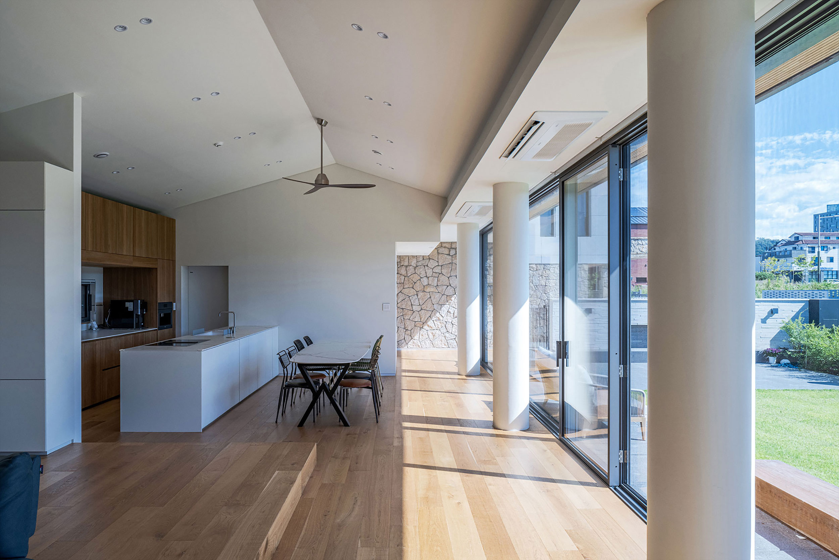
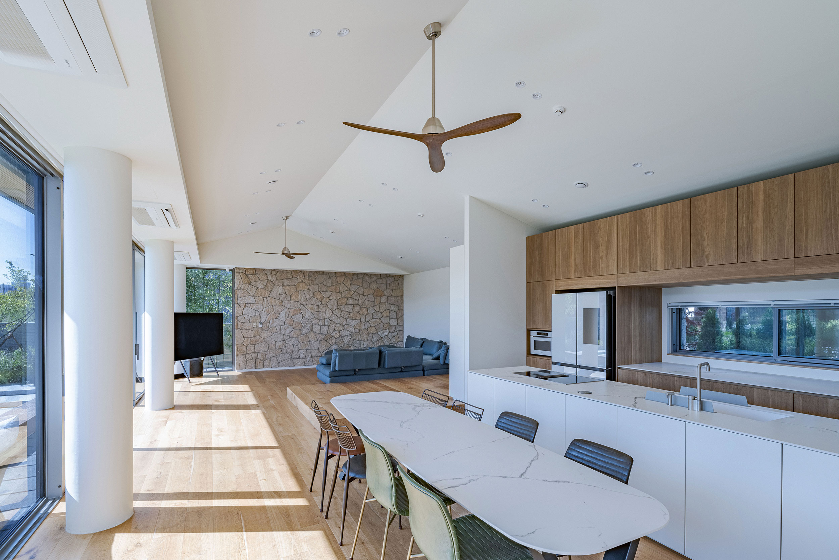
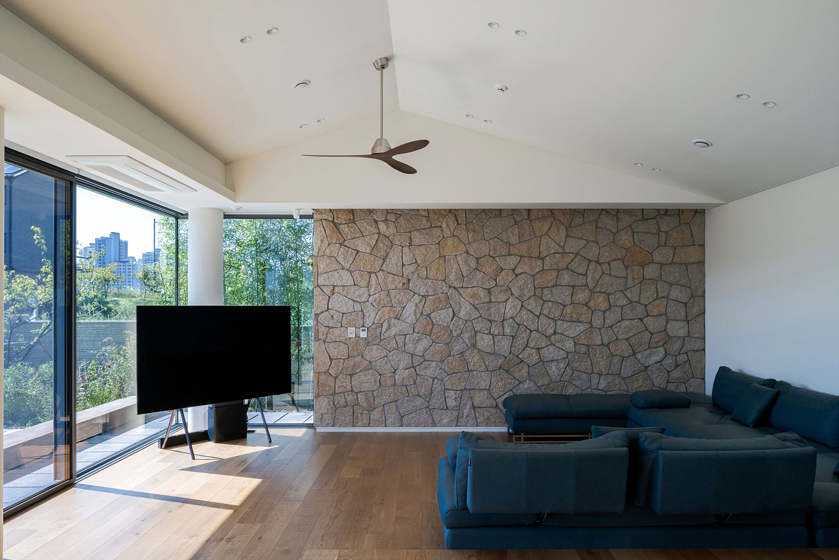
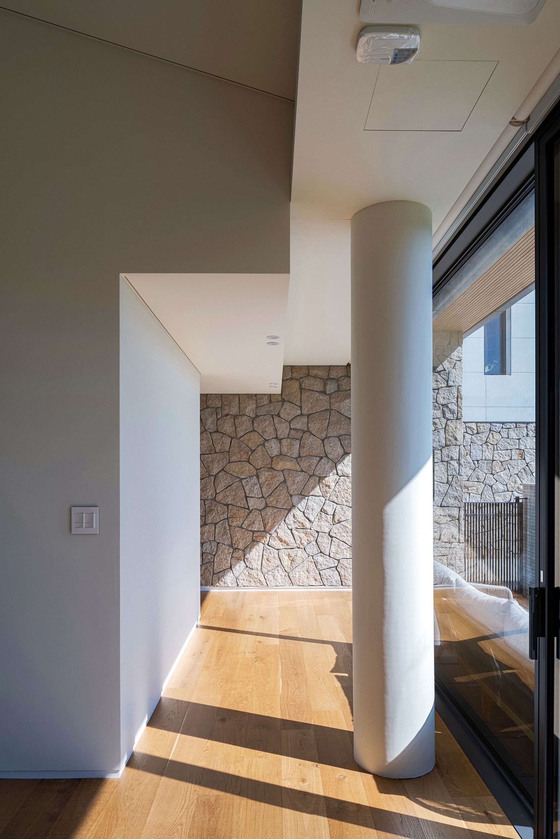
Based on equal communication and flexible relationships, we recognize our characteristics, create creative balance points, and converge them in a developmental direction. This convergence becomes the power to create high-end design by combining expertise in each field.
breaking architectural conventions leads to new configurations, enriching design with diversity and unexpected beauty. However, after much deliberation, the Mansong-dong residence embraced the most fundamental approach—seamlessly connecting the living room and yard. This decision was driven by the need to create a space that accommodates children's activities while offering a sanctuary for rest. By prioritizing this essential connection, the design ensures a living environment that fully embraces the nuances of everyday life.
때때로 건축통념을 깨기위해 새로운 방식을 고민하고, 이전에 없던 구성을 만들어낸다. 이는 건축적 다양성과 새로운 아름다움을 만들어내고 건축 디자인의 풍성함을 가미한다. 하지만 만성동 주택은 오랜 고민끝에 가장 각론적인 방법으로 ‘거실과 마당의 연계’를 선택했다. 아이들의 활동을 담는 동시에 오롯한 휴식을 제공하는 거실과 마당은 적극적으로 다양한 삶을 다 담을 수 있어야 했기에 가장 원론적인접근이 답이 될거라 생각했다.
breaking architectural conventions leads to new configurations, enriching design with diversity and unexpected beauty. However, after much deliberation, the Mansong-dong residence embraced the most fundamental approach—seamlessly connecting the living room and yard. This decision was driven by the need to create a space that accommodates children's activities while offering a sanctuary for rest. By prioritizing this essential connection, the design ensures a living environment that fully embraces the nuances of everyday life.
때때로 건축통념을 깨기위해 새로운 방식을 고민하고, 이전에 없던 구성을 만들어낸다. 이는 건축적 다양성과 새로운 아름다움을 만들어내고 건축 디자인의 풍성함을 가미한다. 하지만 만성동 주택은 오랜 고민끝에 가장 각론적인 방법으로 ‘거실과 마당의 연계’를 선택했다. 아이들의 활동을 담는 동시에 오롯한 휴식을 제공하는 거실과 마당은 적극적으로 다양한 삶을 다 담을 수 있어야 했기에 가장 원론적인접근이 답이 될거라 생각했다.







