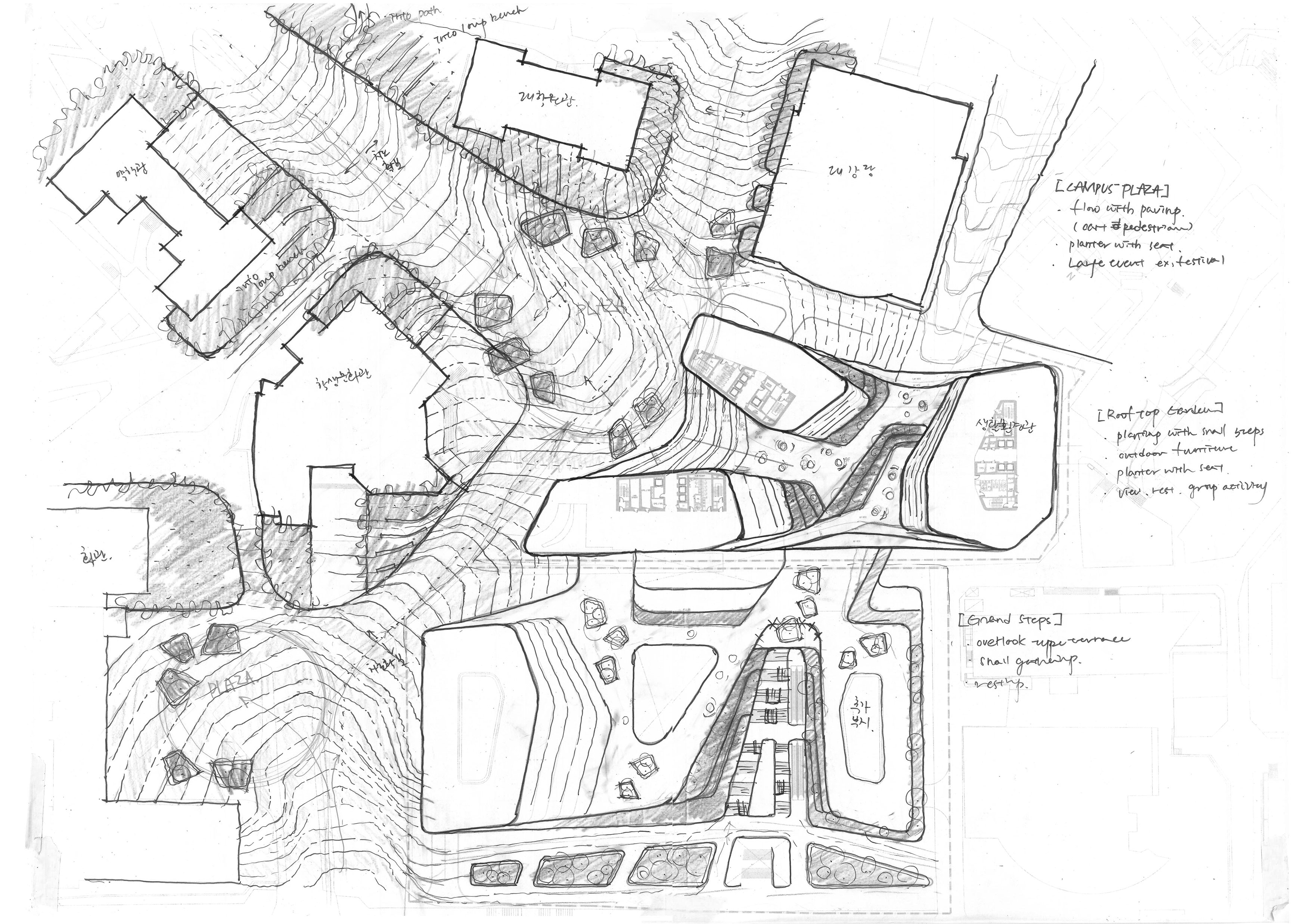
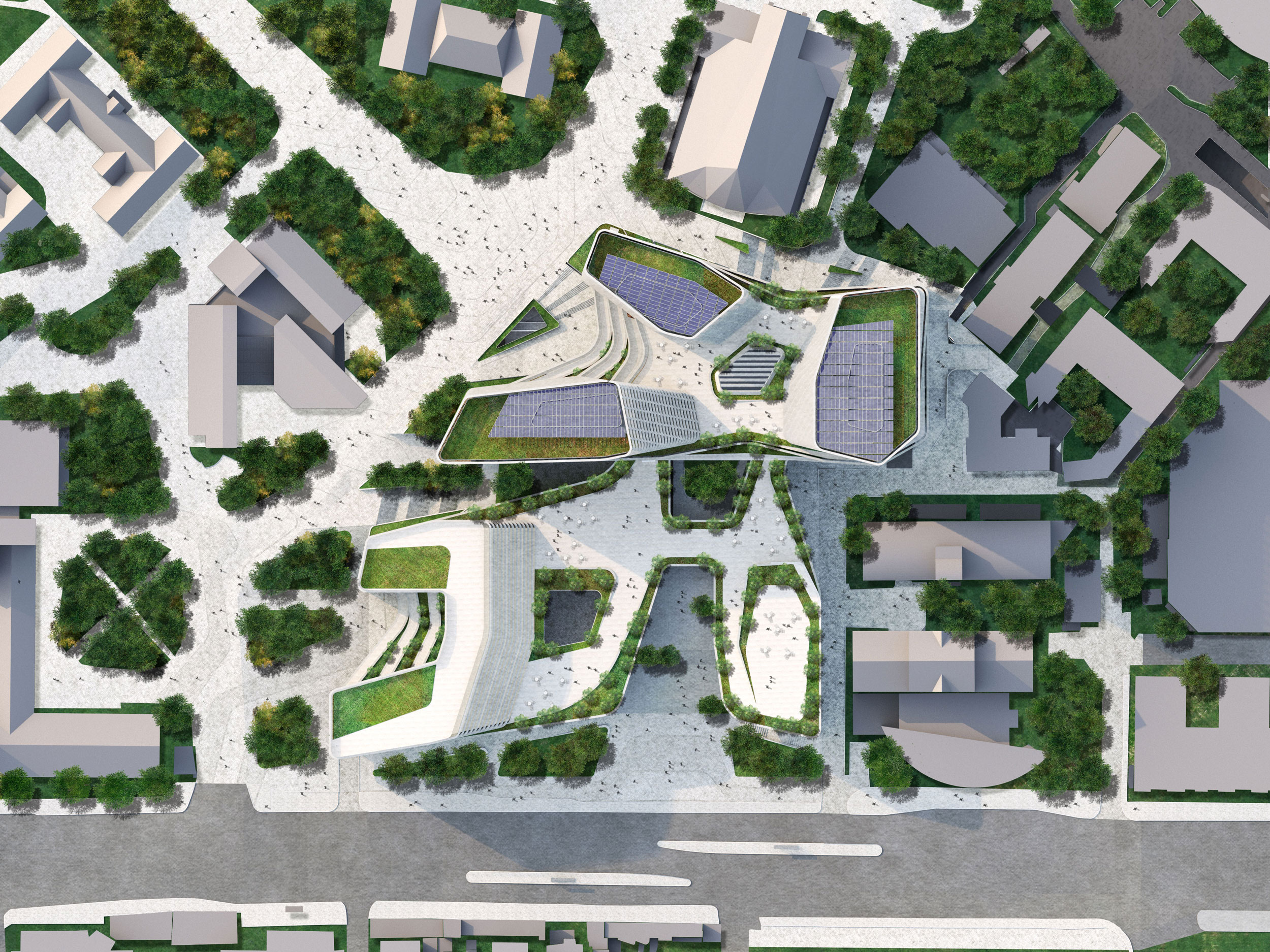
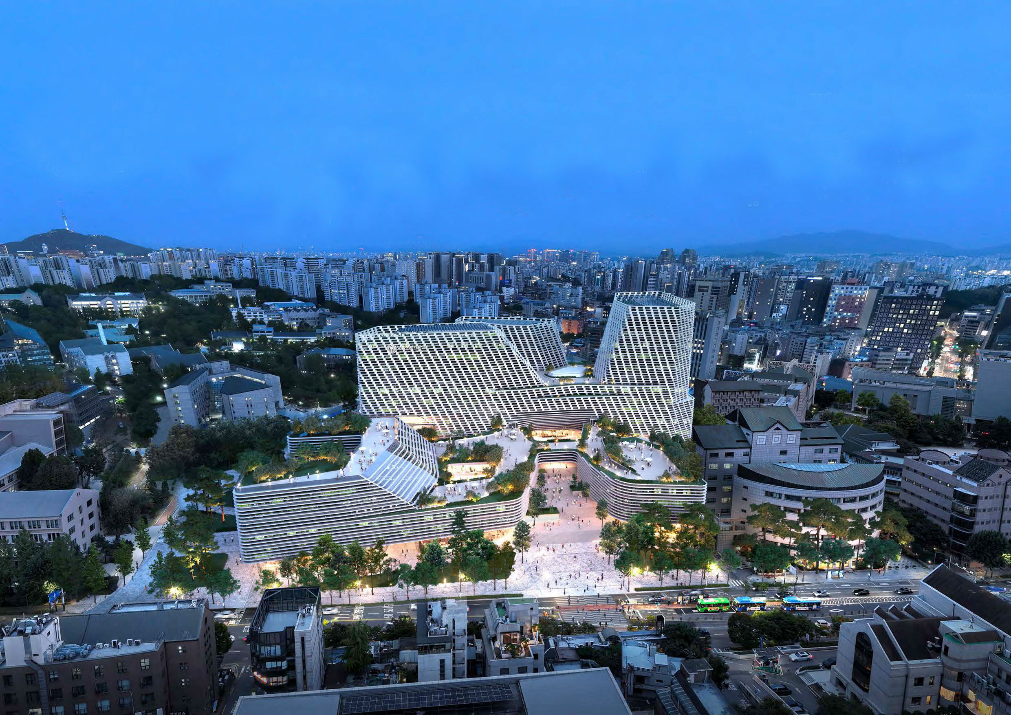
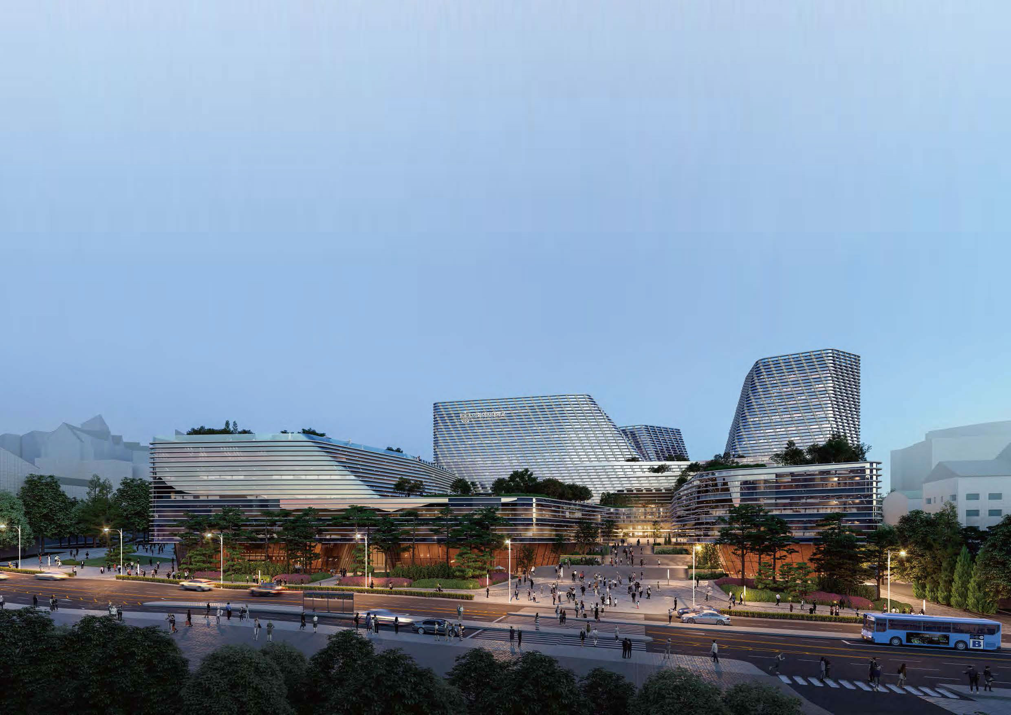
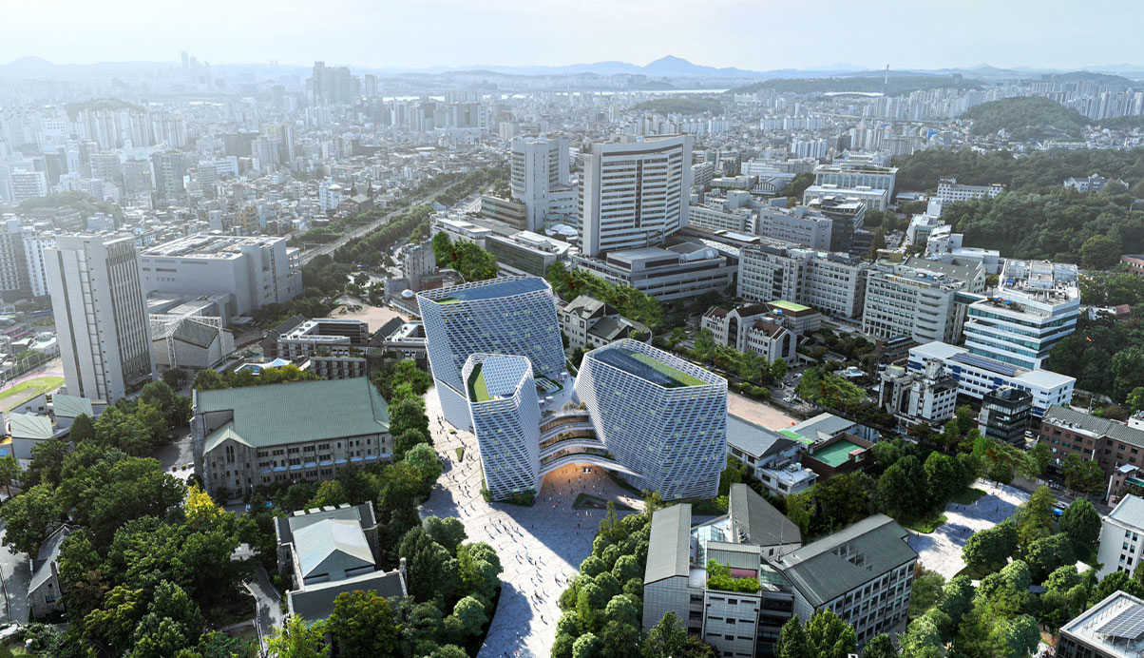
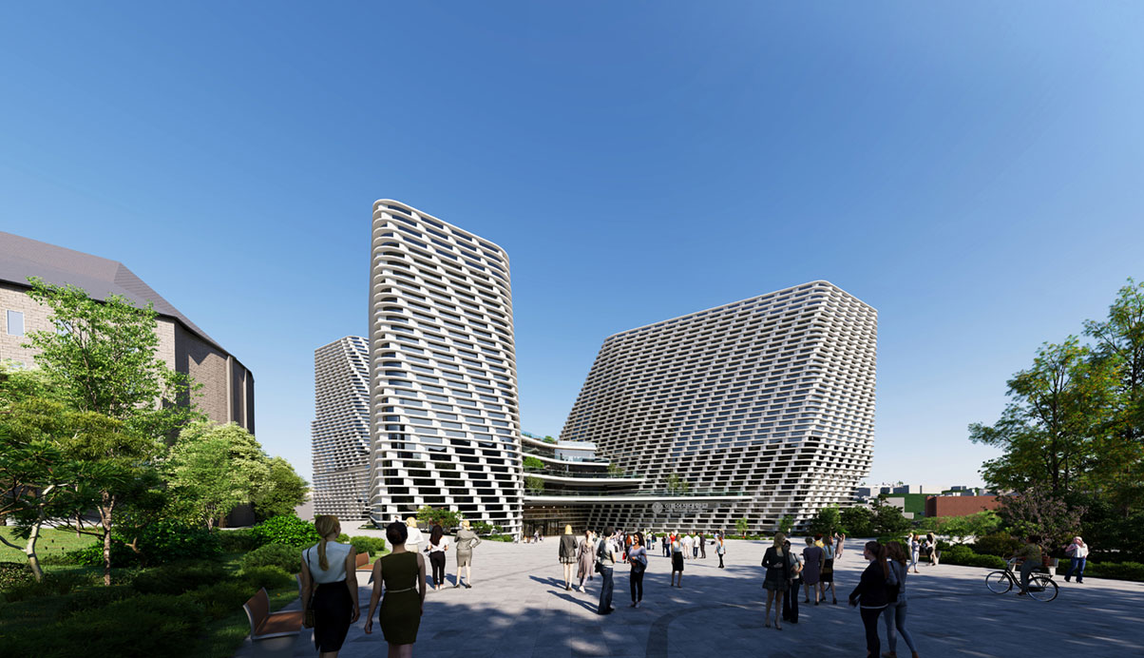
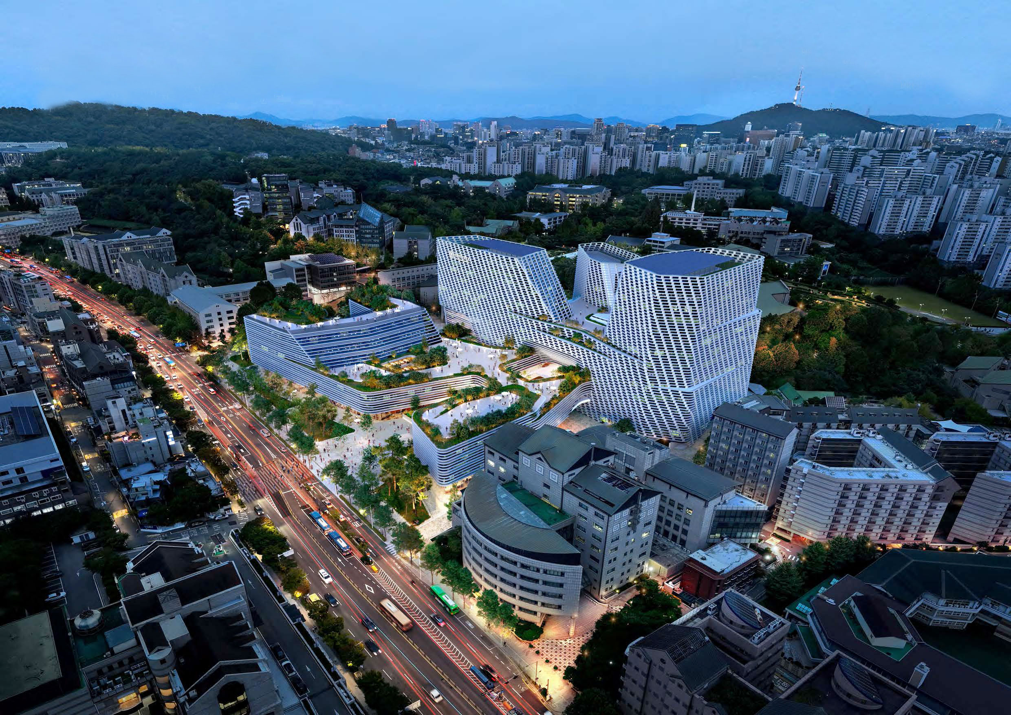
Based on equal communication and flexible relationships, we recognize our characteristics, create creative balance points, and converge them in a developmental direction. This convergence becomes the power to create high-end design by combining expertise in each field.
This project is designed to serve as a new focal point for the Ewha Women’s University campus alongside the ECC. While respecting the campus's history, a design is implemented to integrate the flow of nearby facilities. Landscaping integrates into the building's terraces and rooftops creates a complex permeated by greenery.
ECC와 더불어 이화여자대학교 캠퍼스의 새로운 구심점으로 계획하였다. 캠퍼스에 쌓인 기억들을 최대한 존중하면서도 인근 시설들의 흐름이 모일 수 있는 패턴을 적용하였다. 건물의 테라스와 옥상층에도 조경을 적극적으로 도입하여 녹색의 흐름이 타고 흐르는 단지를 구성하였다. Collaborator: 디자인캠프 문박
This project is designed to serve as a new focal point for the Ewha Women’s University campus alongside the ECC. While respecting the campus's history, a design is implemented to integrate the flow of nearby facilities. Landscaping integrates into the building's terraces and rooftops creates a complex permeated by greenery.
ECC와 더불어 이화여자대학교 캠퍼스의 새로운 구심점으로 계획하였다. 캠퍼스에 쌓인 기억들을 최대한 존중하면서도 인근 시설들의 흐름이 모일 수 있는 패턴을 적용하였다. 건물의 테라스와 옥상층에도 조경을 적극적으로 도입하여 녹색의 흐름이 타고 흐르는 단지를 구성하였다. Collaborator: 디자인캠프 문박






