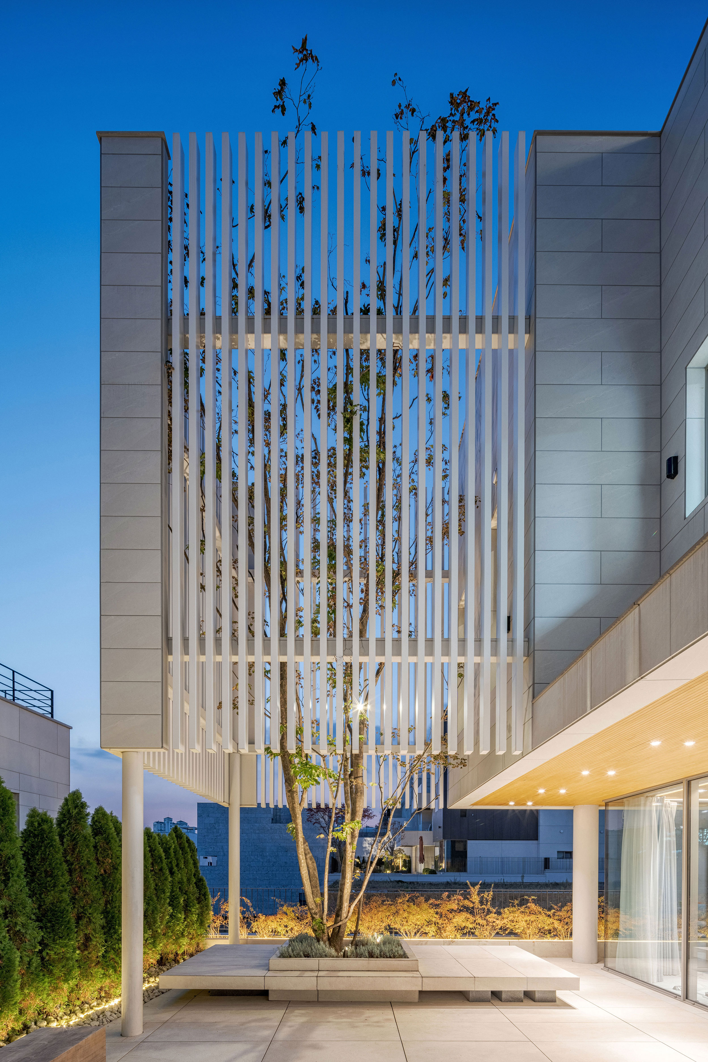
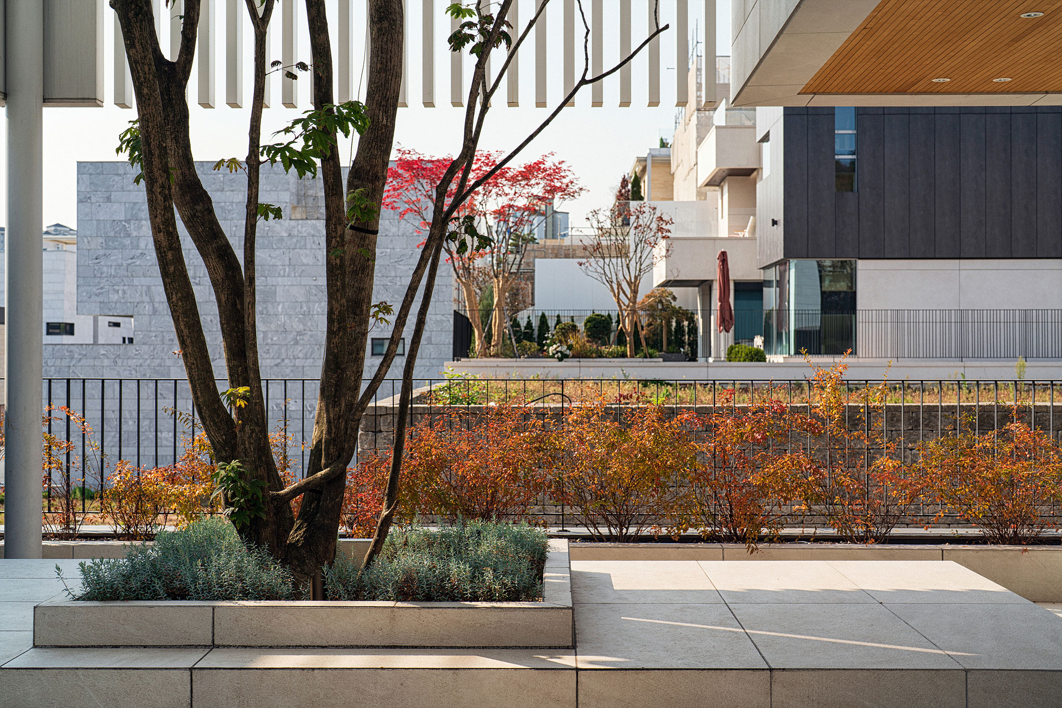
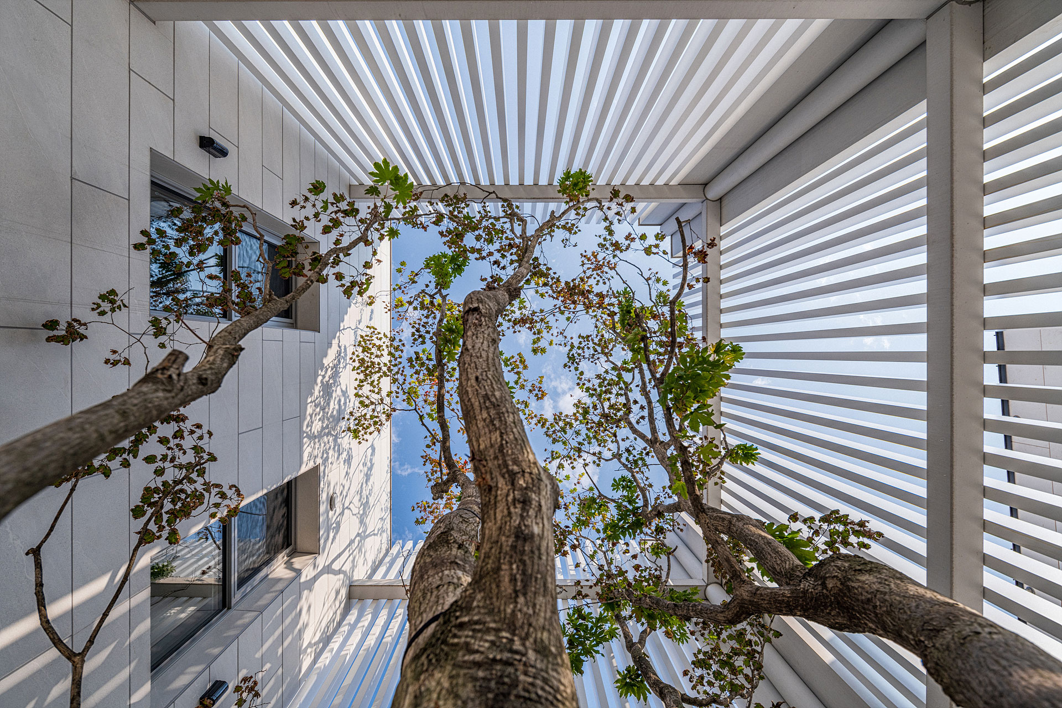
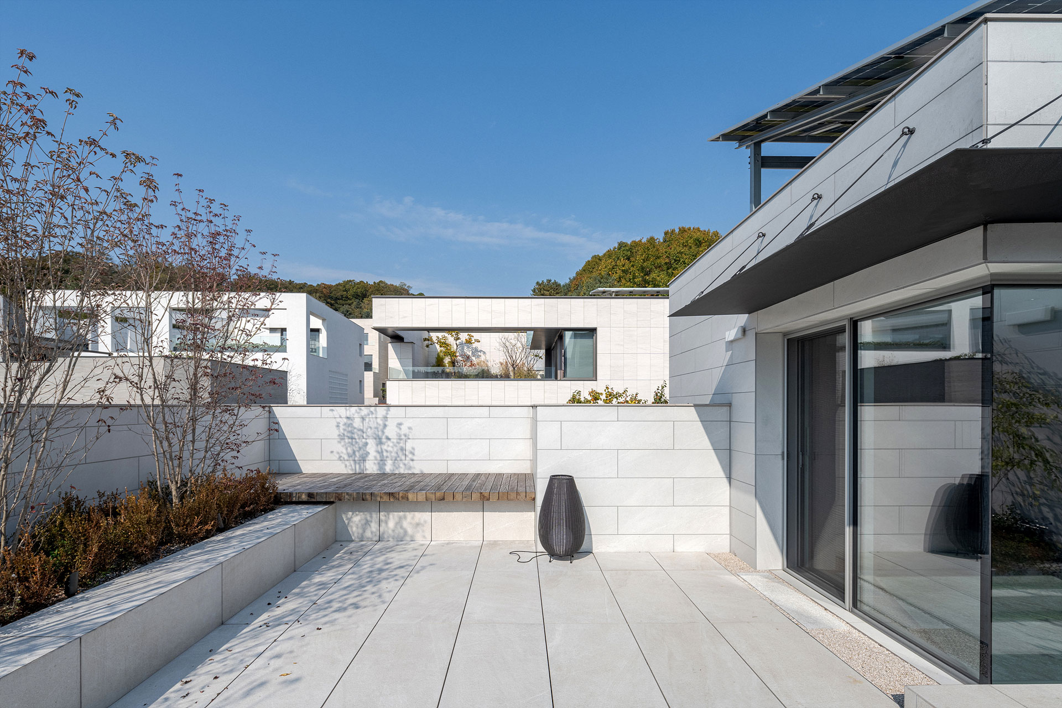
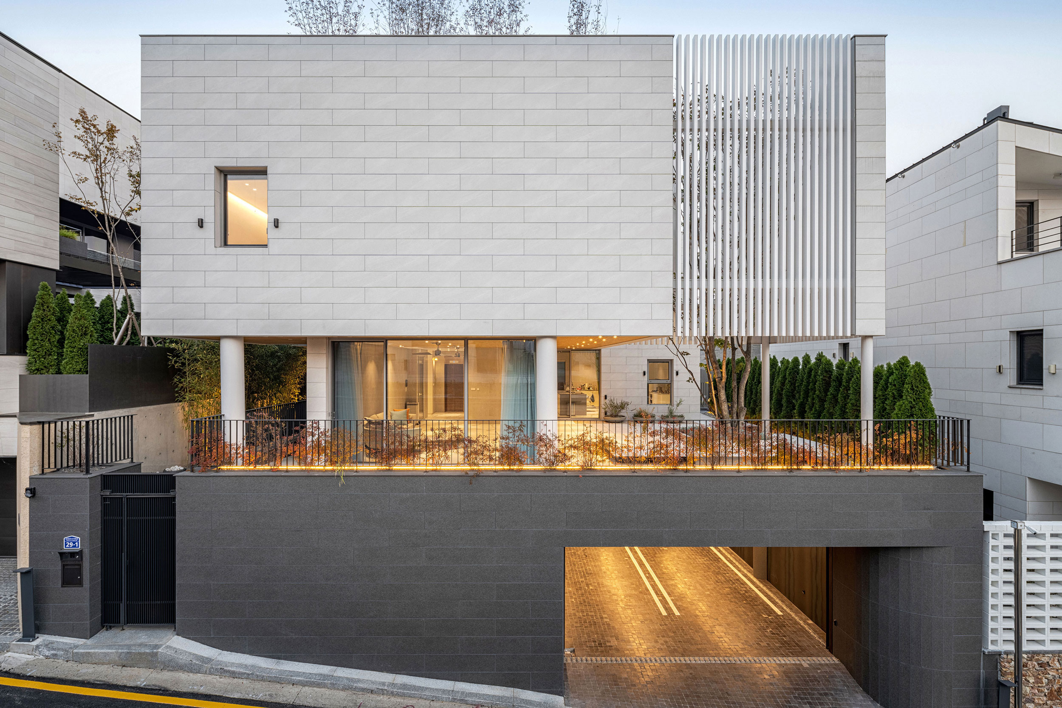
Based on equal communication and flexible relationships, we recognize our characteristics, create creative balance points, and converge them in a developmental direction. This convergence becomes the power to create high-end design by combining expertise in each field.
This house and garden, located in Woonjung The Divine, Pangyo, Seongnam, demonstrates a harmonious blend of architecture and landscape. The louvered, protruding wall extends the building's volume. It also houses a key tree, creating an unusual, semi-transparent interplay between the two. A wide, modern platform beneath the tree enhances usability, offering a relaxing vantage point for viewing the landscape, architecture, and sky. Consistent materials, echoing the building's finishes, seamlessly integrate the architecture and landscape.
성남 판교 운중 더 디바인 한켠에 자리잡은 주택과 정원으로 건축과 조경이 주고받는 리듬이 조화로운 작업이다. 루버로 돌출된 벽부는 건축의 볼륨감을 연장시키면서도 그 안에 포인트 수목을 품어 서로가 투영된 반투명의 이색적인 장면을 연출한다. 이 수목 아래에는 모던한 조형으로 구성한 너른 평상을 두어 활용성을 높였고 이 곳에 누워 올려다보는 조경과 건축, 그리고 하늘의 장면을 제공한다. 주요 소재 역시 건축의 마감재와 일관되게 적용하여 서로의 경계가 없도록 조성하였다. Collaborator: 얼라이브어스 건축, 랜드웍스
This house and garden, located in Woonjung The Divine, Pangyo, Seongnam, demonstrates a harmonious blend of architecture and landscape. The louvered, protruding wall extends the building's volume. It also houses a key tree, creating an unusual, semi-transparent interplay between the two. A wide, modern platform beneath the tree enhances usability, offering a relaxing vantage point for viewing the landscape, architecture, and sky. Consistent materials, echoing the building's finishes, seamlessly integrate the architecture and landscape.
성남 판교 운중 더 디바인 한켠에 자리잡은 주택과 정원으로 건축과 조경이 주고받는 리듬이 조화로운 작업이다. 루버로 돌출된 벽부는 건축의 볼륨감을 연장시키면서도 그 안에 포인트 수목을 품어 서로가 투영된 반투명의 이색적인 장면을 연출한다. 이 수목 아래에는 모던한 조형으로 구성한 너른 평상을 두어 활용성을 높였고 이 곳에 누워 올려다보는 조경과 건축, 그리고 하늘의 장면을 제공한다. 주요 소재 역시 건축의 마감재와 일관되게 적용하여 서로의 경계가 없도록 조성하였다. Collaborator: 얼라이브어스 건축, 랜드웍스




