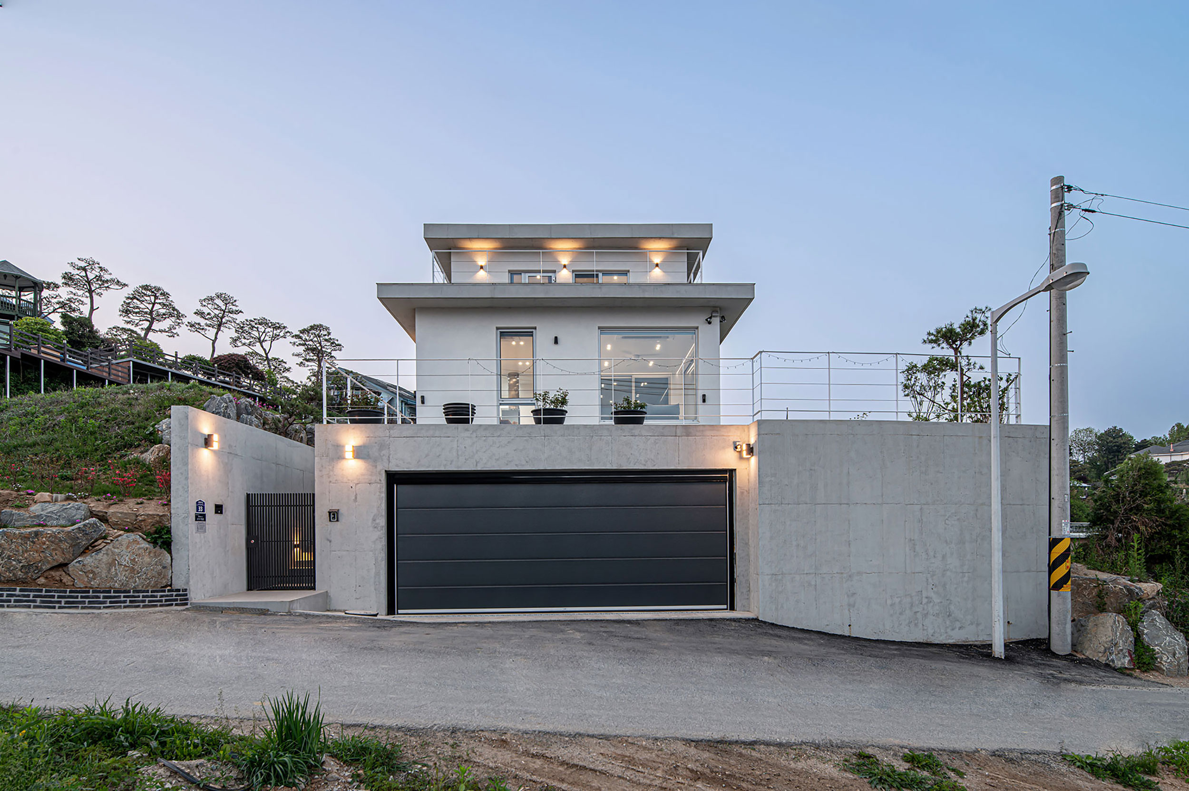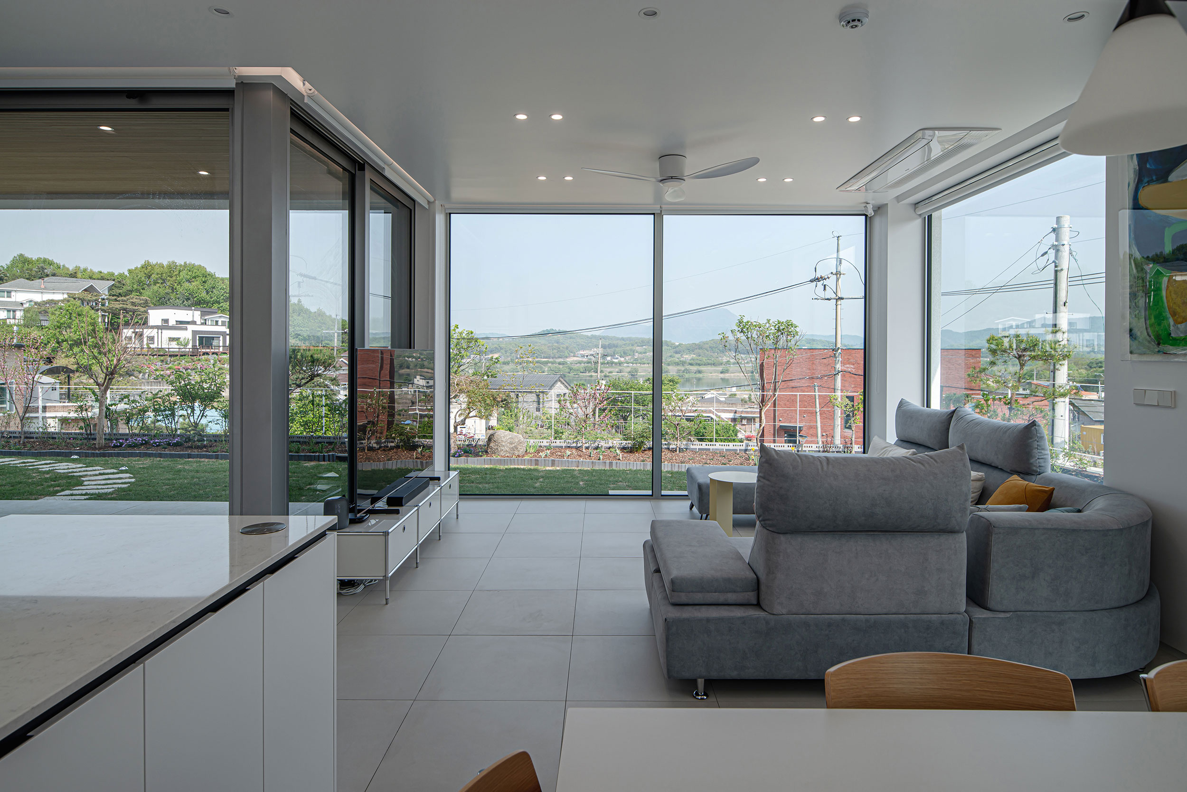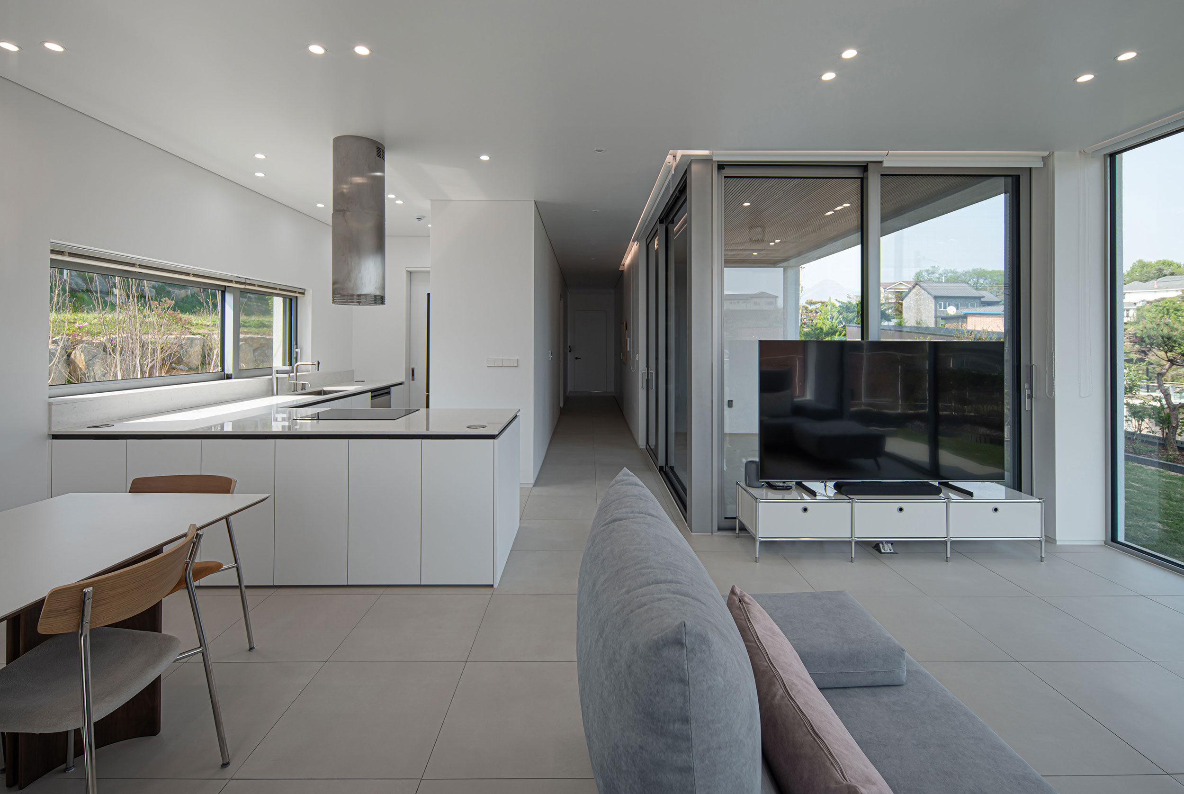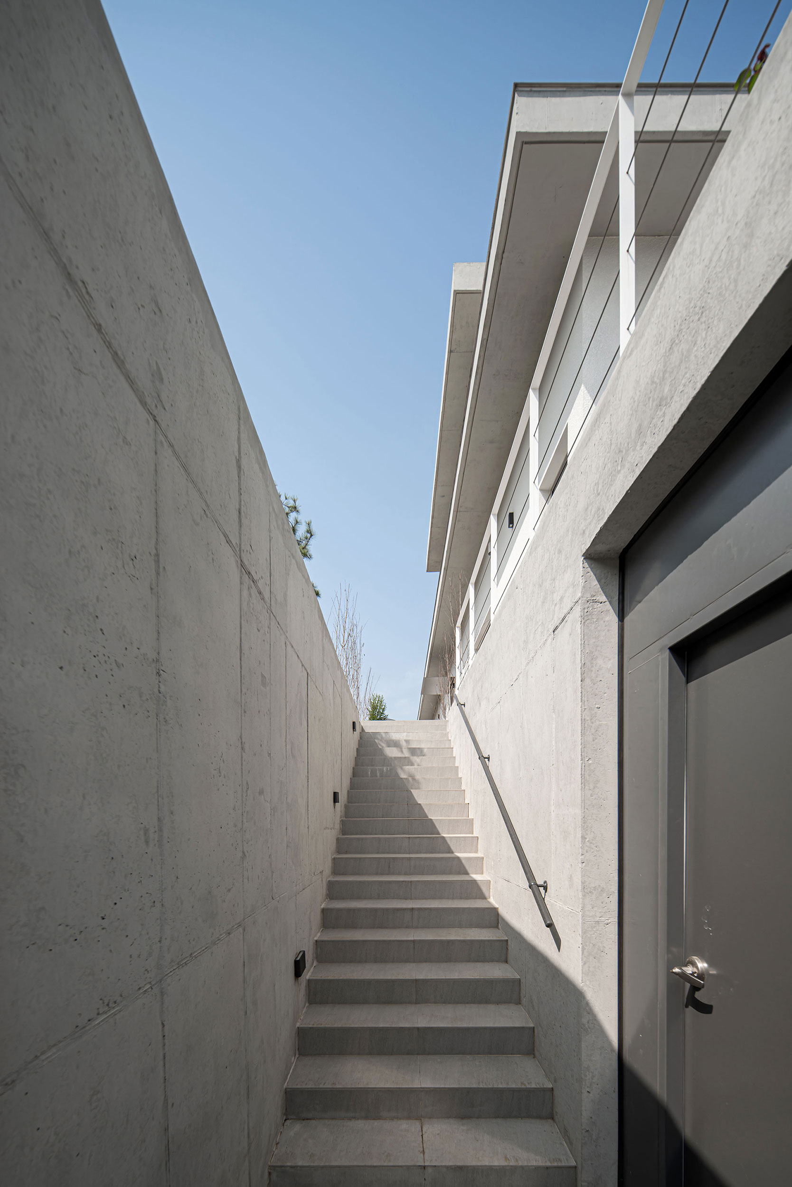



Based on equal communication and flexible relationships, we recognize our characteristics, create creative balance points, and converge them in a developmental direction. This convergence becomes the power to create high-end design by combining expertise in each field.
The expansive, open-view site inspired the homeowner to envision a living room with breathtaking vistas and a terrace bathed in sunlight. To fulfill this vision while maintaining a sense of stability, the design embraces a horizontal structure that enhances balance and grounding. The living room features three open sides, seamlessly drawing in panoramic views of the southern mountains and river, creating a harmonious blend between the indoors and the surrounding landscape.
멀리 트인뷰의 부지는 건축주에게 거실에서의 조망과 테라스에서 느긋한 일광을 꿈꾸게 했다. 와이드오픈의 거실창으로 남측의 산과 강을 조망하되 안정된 느낌의 주택을 그리던 건축주의 요청에 따라 수평적 구조로 안정감을 더하고, 거실의 3면을 오픈하여 파노라믹한 경관을 실내로 끌어들이는 구성으로 디자인을 잡았다.
The expansive, open-view site inspired the homeowner to envision a living room with breathtaking vistas and a terrace bathed in sunlight. To fulfill this vision while maintaining a sense of stability, the design embraces a horizontal structure that enhances balance and grounding. The living room features three open sides, seamlessly drawing in panoramic views of the southern mountains and river, creating a harmonious blend between the indoors and the surrounding landscape.
멀리 트인뷰의 부지는 건축주에게 거실에서의 조망과 테라스에서 느긋한 일광을 꿈꾸게 했다. 와이드오픈의 거실창으로 남측의 산과 강을 조망하되 안정된 느낌의 주택을 그리던 건축주의 요청에 따라 수평적 구조로 안정감을 더하고, 거실의 3면을 오픈하여 파노라믹한 경관을 실내로 끌어들이는 구성으로 디자인을 잡았다.



