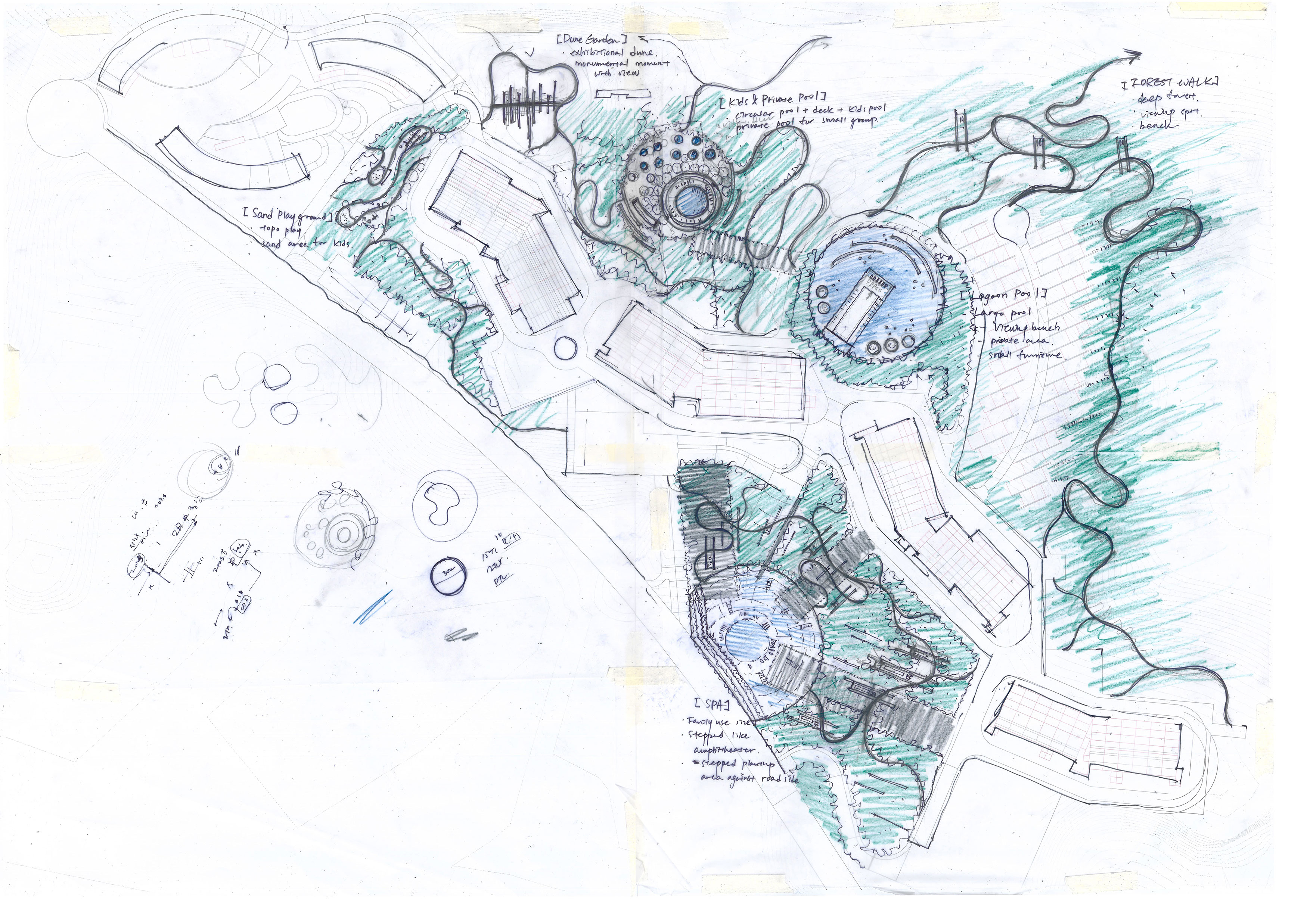
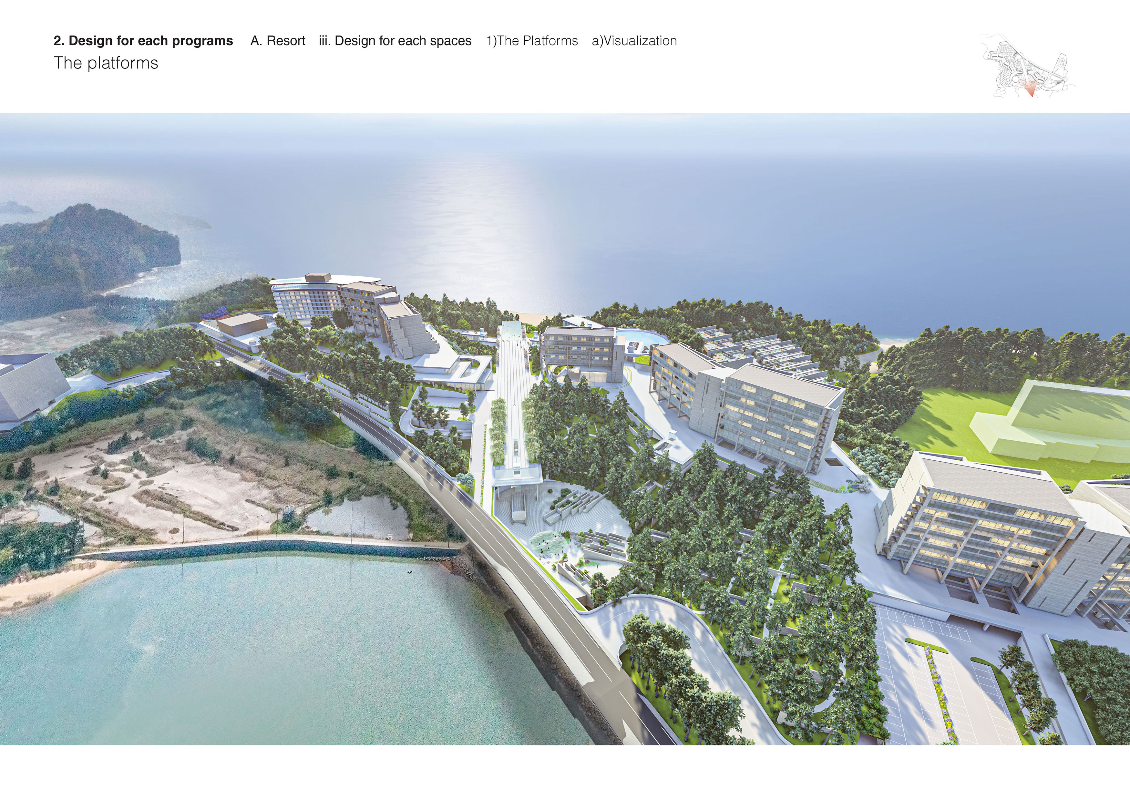
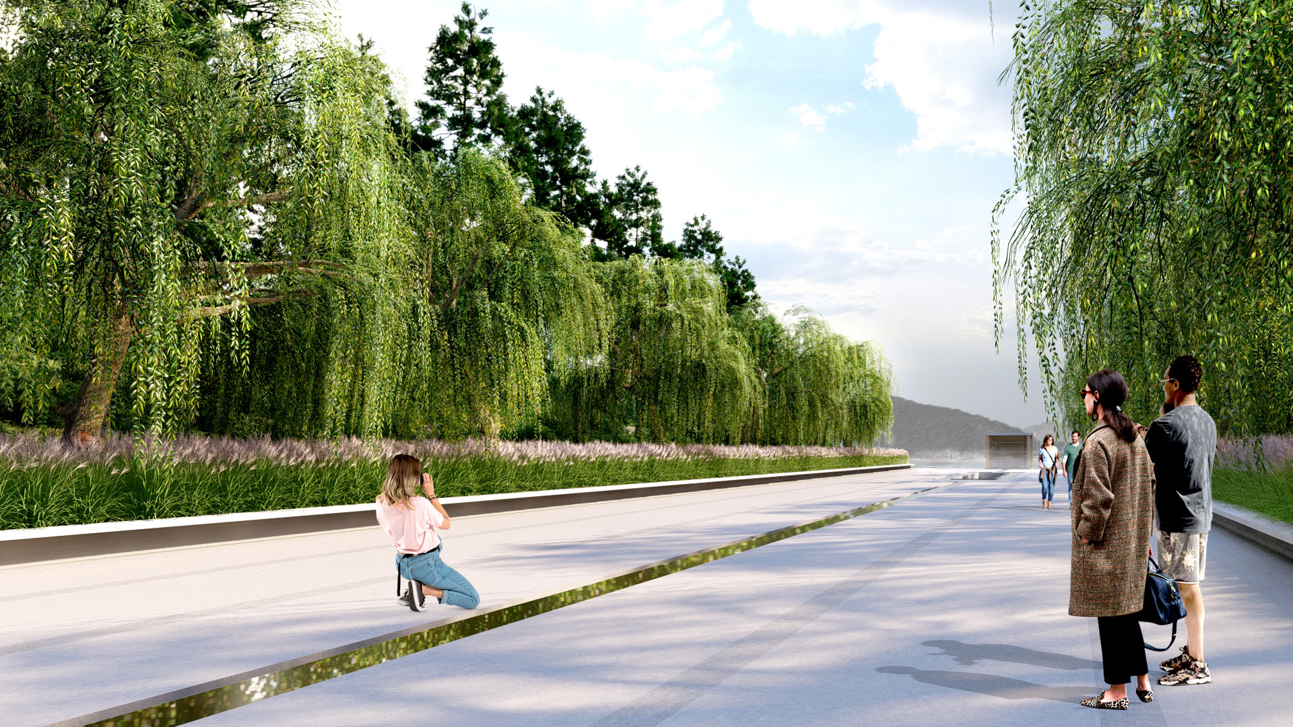
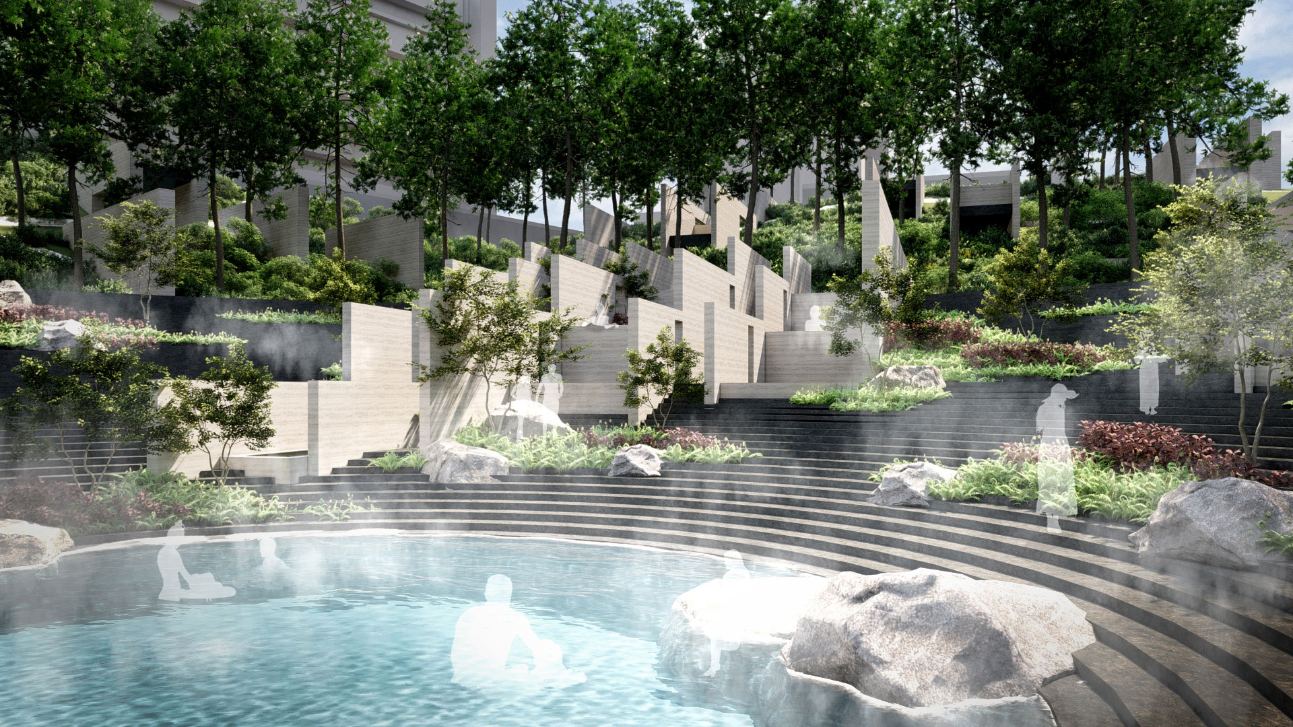
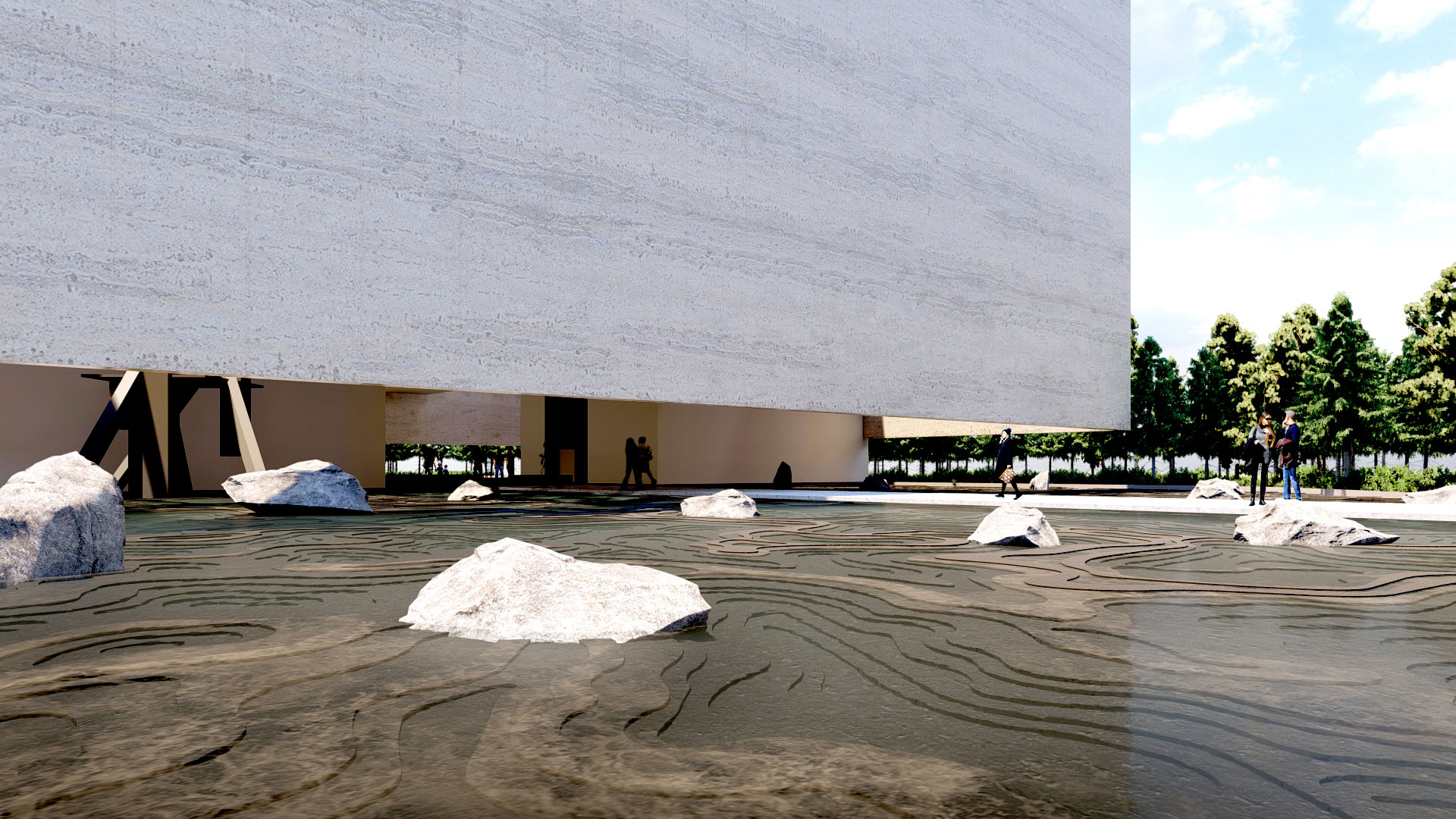
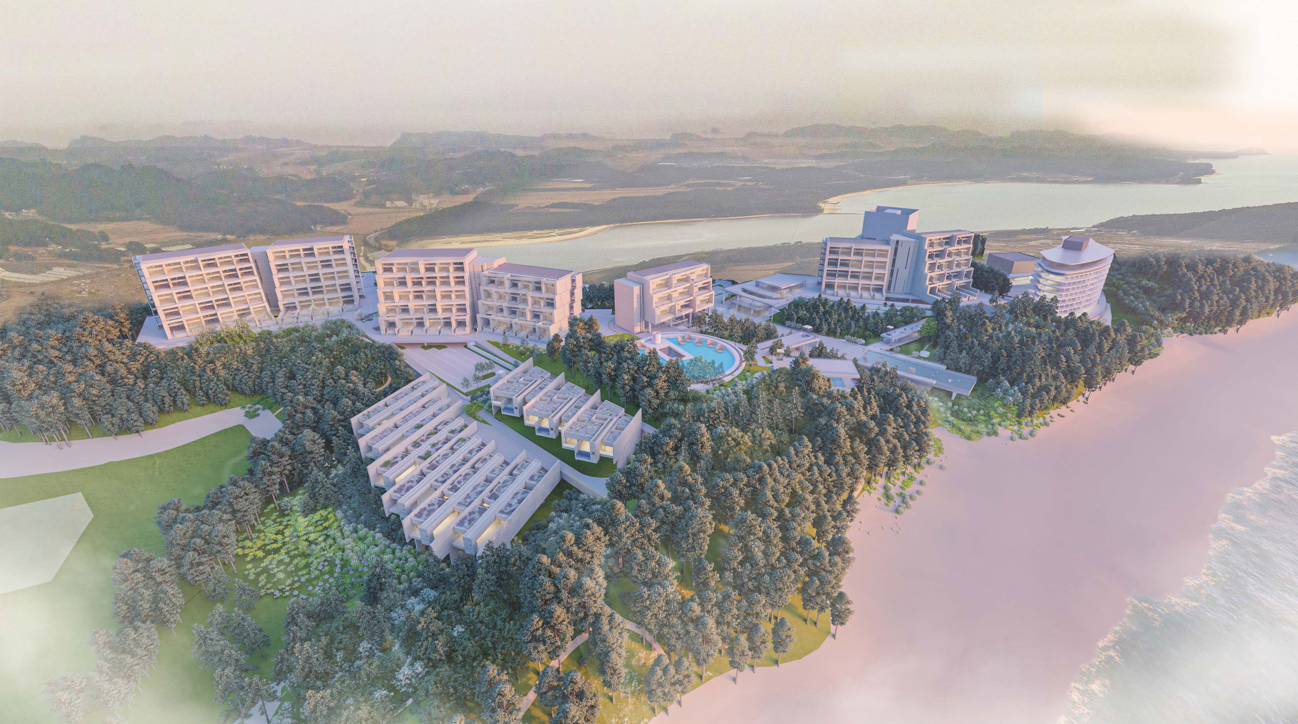
Based on equal communication and flexible relationships, we recognize our characteristics, create creative balance points, and converge them in a developmental direction. This convergence becomes the power to create high-end design by combining expertise in each field.
As a resort project on a site facing the sea, a platform was designed as a scenic and experiential axis. This platform juts out toward the sunset of the West Sea. Using landscaping language that is both parallel and perpendicular to the architectural axis, we created a sophisticated scene within the grand nature. This architectural axis metaphorically represents the topography and geology. The plan was designed to naturally blend in with the surrounding area by incorporating the experiences of the West Coast, such as spas, sand play areas, and trekking.
바다를 마주한 대지의 리조트 프로젝트로서 서해의 낙조를 향해 꽂혀 들어가는 플랫폼을 경관적, 경험적 축으로 구성하였다. 지형과 지질을 은유하는 건축의 축과 평행하기도, 직교하기도 하는 조경적 언어를 사용하여 대자연 속 세련된 장면을 연출하였다. 스파, 모래놀이장, 트래킹 등 서해안의 경험을 녹여 주변 지역에 자연스레 녹아들도록 계획하였다. Collaborator: 스트락스
As a resort project on a site facing the sea, a platform was designed as a scenic and experiential axis. This platform juts out toward the sunset of the West Sea. Using landscaping language that is both parallel and perpendicular to the architectural axis, we created a sophisticated scene within the grand nature. This architectural axis metaphorically represents the topography and geology. The plan was designed to naturally blend in with the surrounding area by incorporating the experiences of the West Coast, such as spas, sand play areas, and trekking.
바다를 마주한 대지의 리조트 프로젝트로서 서해의 낙조를 향해 꽂혀 들어가는 플랫폼을 경관적, 경험적 축으로 구성하였다. 지형과 지질을 은유하는 건축의 축과 평행하기도, 직교하기도 하는 조경적 언어를 사용하여 대자연 속 세련된 장면을 연출하였다. 스파, 모래놀이장, 트래킹 등 서해안의 경험을 녹여 주변 지역에 자연스레 녹아들도록 계획하였다. Collaborator: 스트락스





