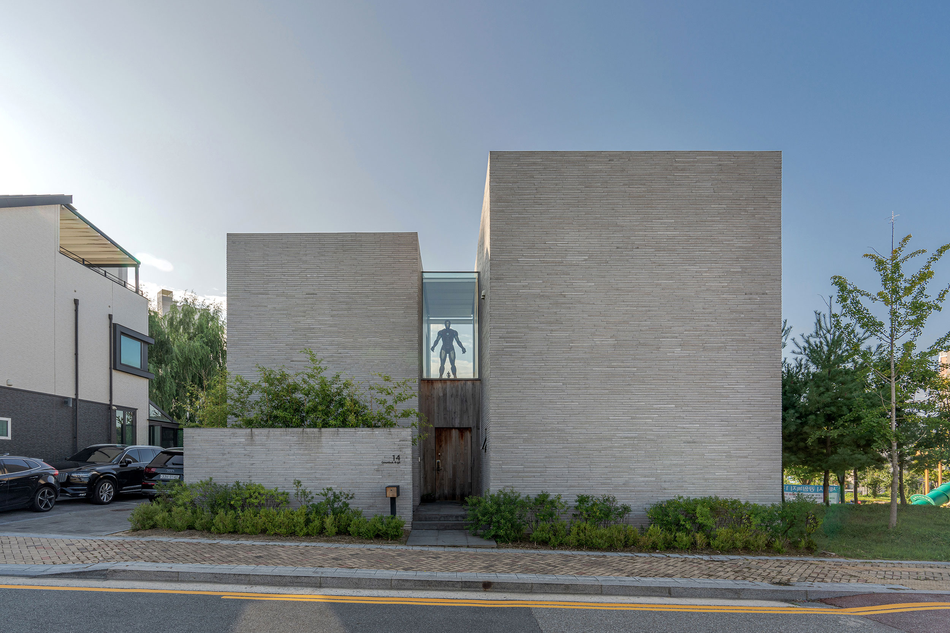

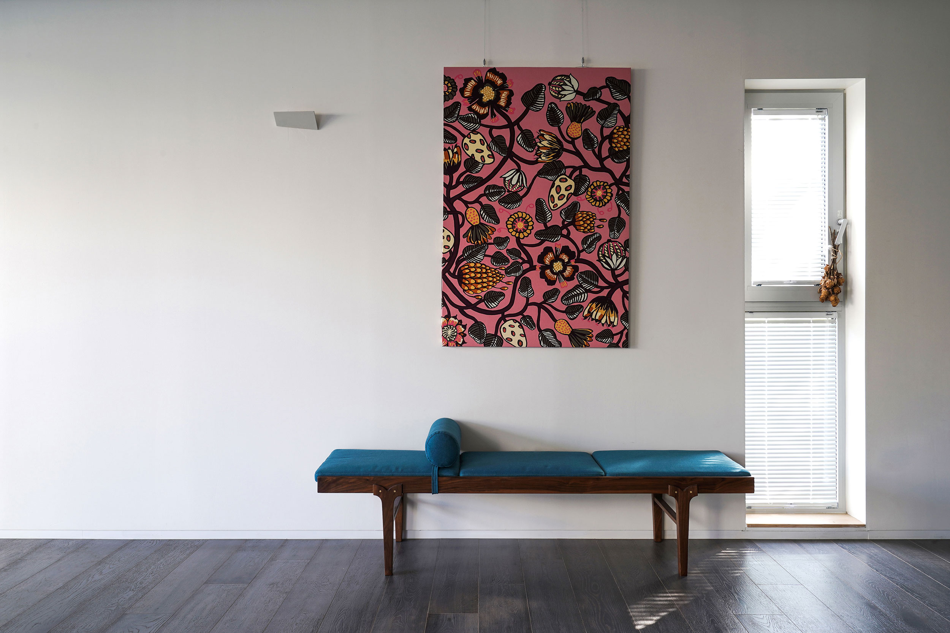
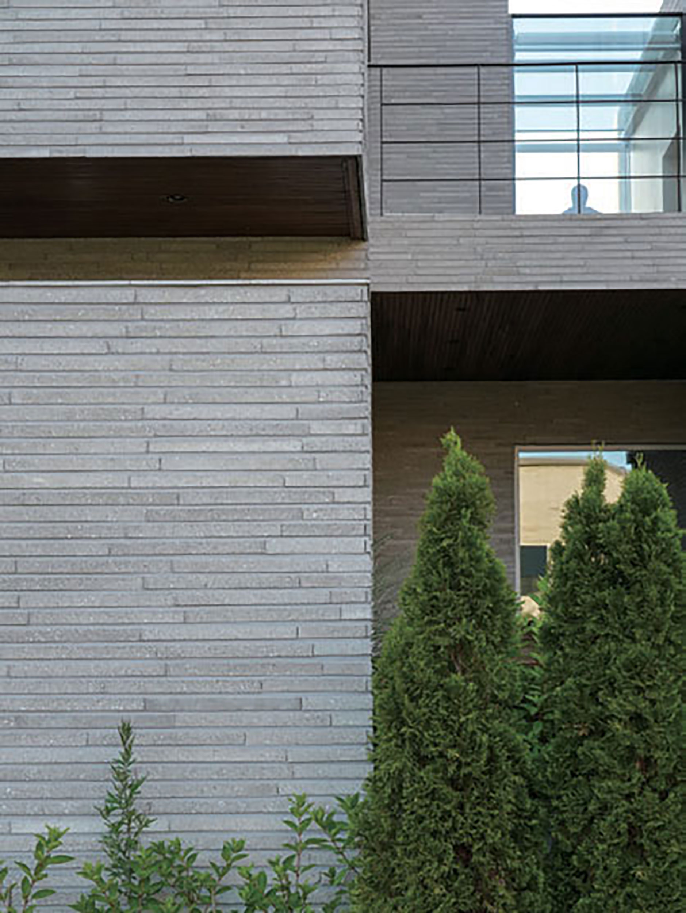
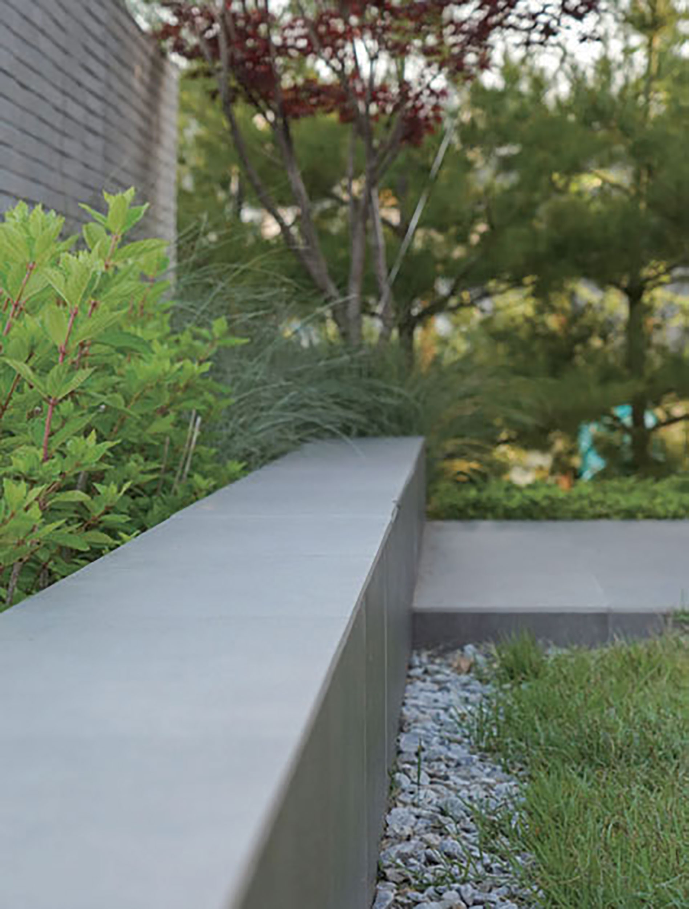
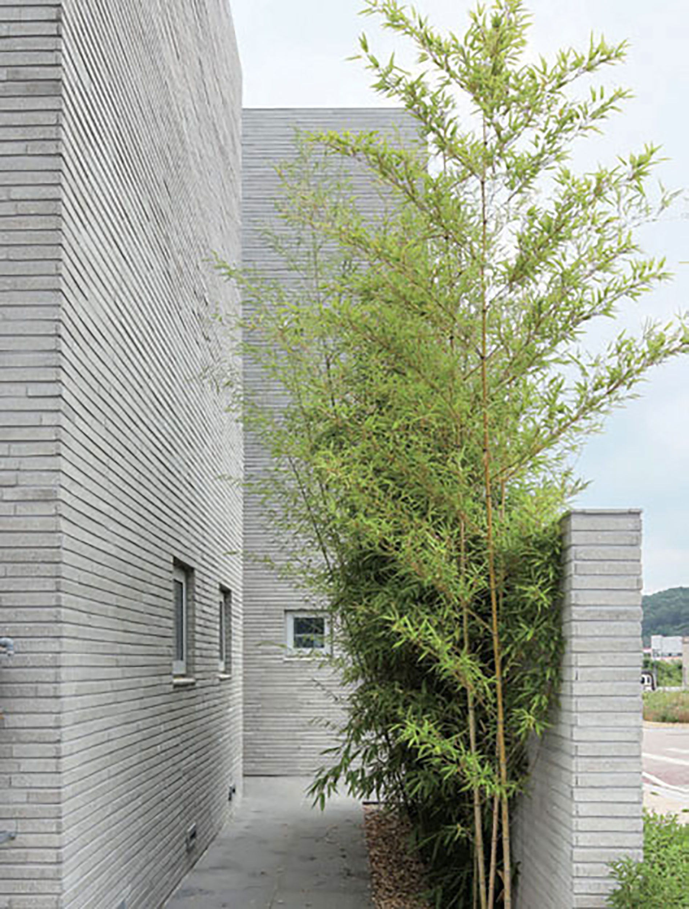
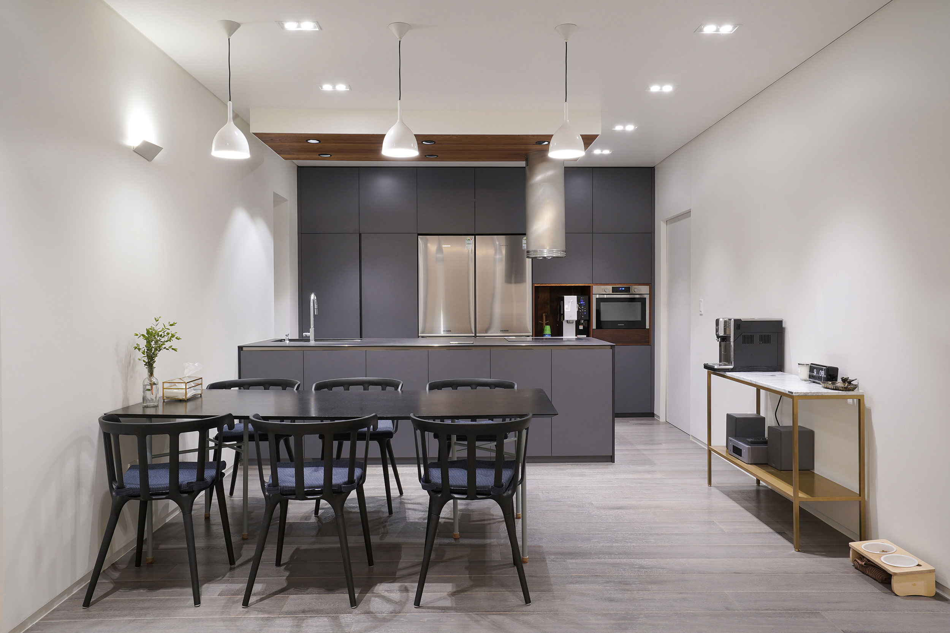
Based on equal communication and flexible relationships, we recognize our characteristics, create creative balance points, and converge them in a developmental direction. This convergence becomes the power to create high-end design by combining expertise in each field.
The restrained, minimalist mass along the roadside is complemented by the Iron Manfeature, which defines the building’s identity. To reflect the homeowner’s envisioned lifestyle, every detail— from building layout to window size and opening mechanisms—was carefully designed in relation to the surrounding environment. From the outset, the house and landscape were intricately planned together, resulting in a home that tells diverse stories in a unique and engaging way.
도로변의 절제되고, 간결한 매스와 어우러지는 아이언맨은 건물의 아이덴티티를 제공한다. 건축주가 바라는 삶을 녹여내기 위해 건물배치, 창의 크기, 개폐방식 등은 모두 주택 외부와의 관계를 세심하게 고려하여 결정하였다. 주택과 조경설계가 처음부터 함께 섬세하게 계획된 집은 곳곳에서 다양한 이야기를 독자적이고 흥미로운 방식으로 품는다.
The restrained, minimalist mass along the roadside is complemented by the Iron Manfeature, which defines the building’s identity. To reflect the homeowner’s envisioned lifestyle, every detail— from building layout to window size and opening mechanisms—was carefully designed in relation to the surrounding environment. From the outset, the house and landscape were intricately planned together, resulting in a home that tells diverse stories in a unique and engaging way.
도로변의 절제되고, 간결한 매스와 어우러지는 아이언맨은 건물의 아이덴티티를 제공한다. 건축주가 바라는 삶을 녹여내기 위해 건물배치, 창의 크기, 개폐방식 등은 모두 주택 외부와의 관계를 세심하게 고려하여 결정하였다. 주택과 조경설계가 처음부터 함께 섬세하게 계획된 집은 곳곳에서 다양한 이야기를 독자적이고 흥미로운 방식으로 품는다.






