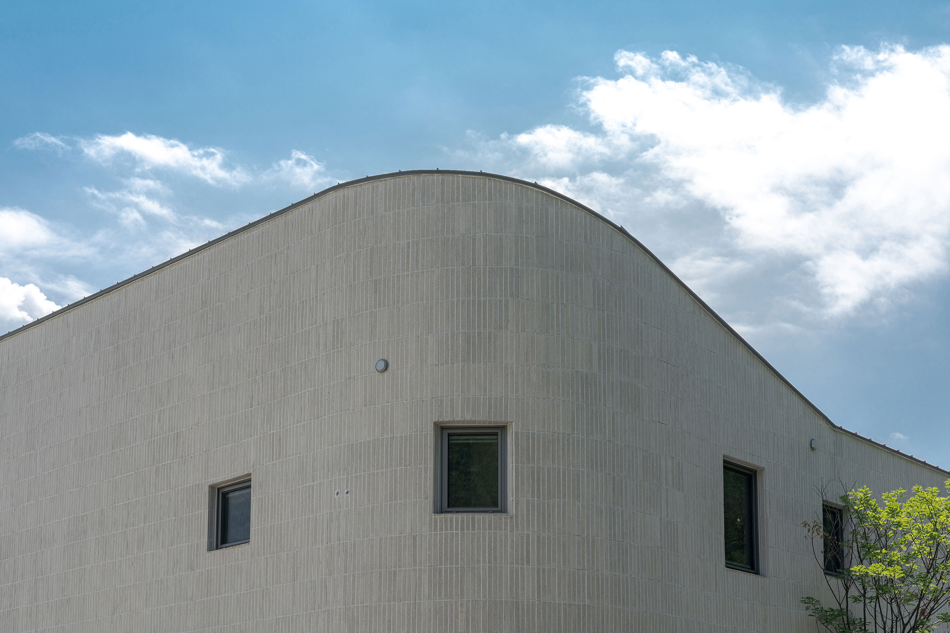
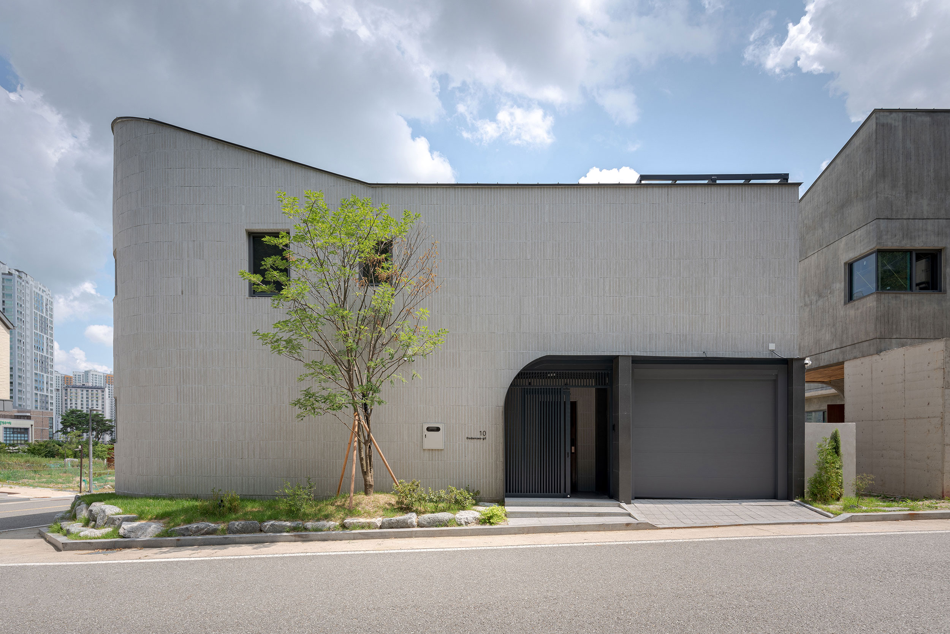
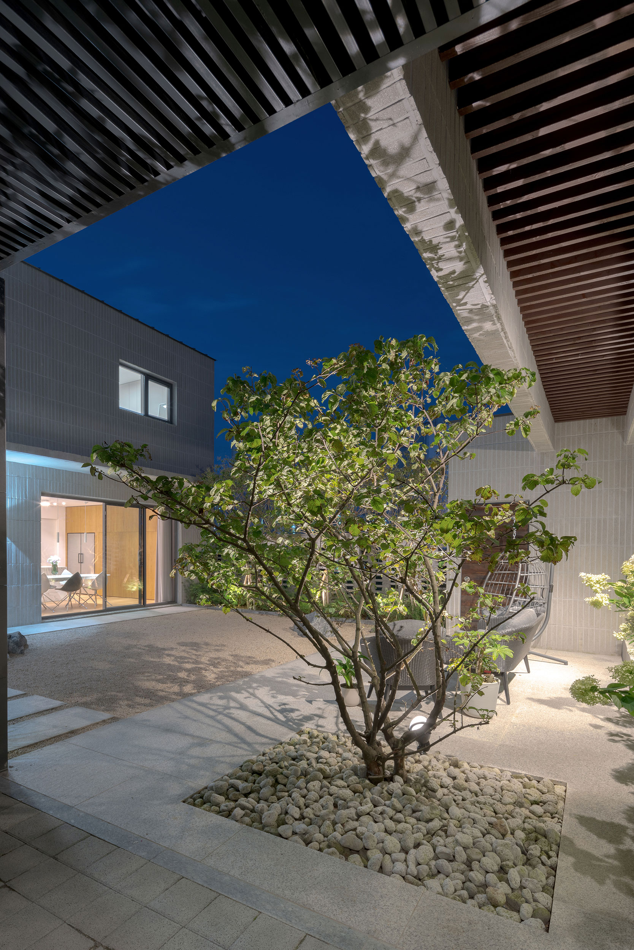
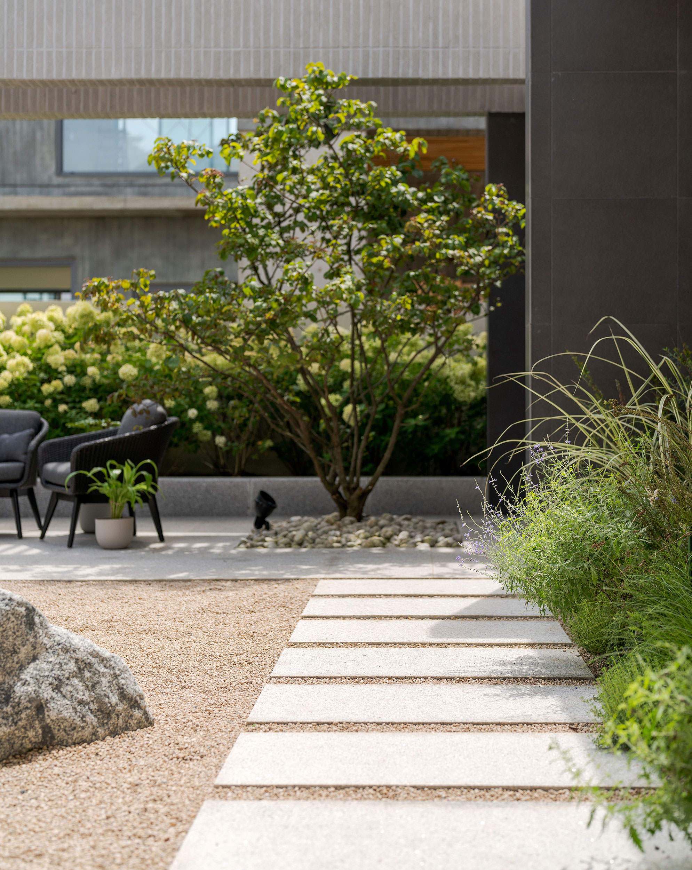
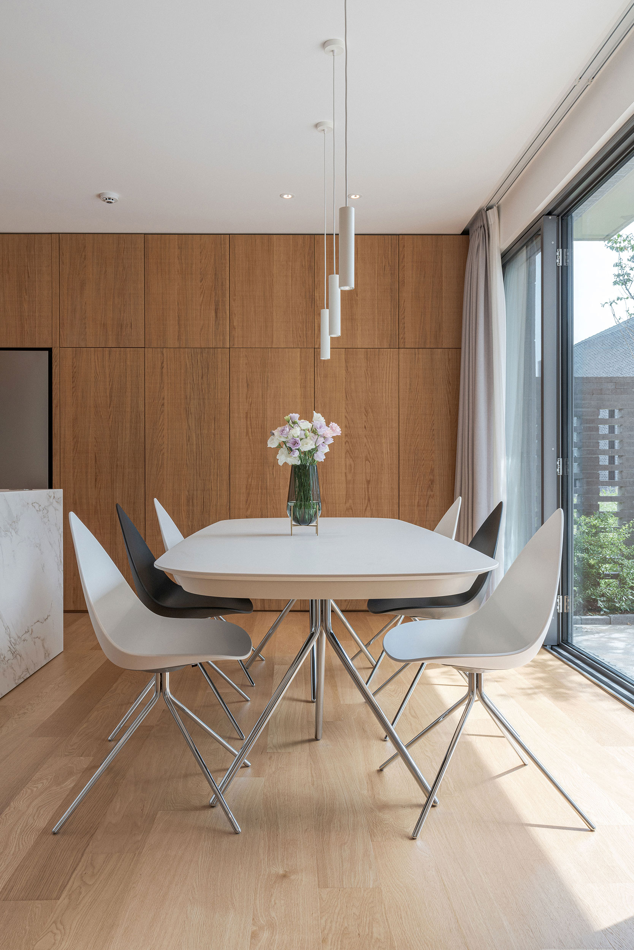
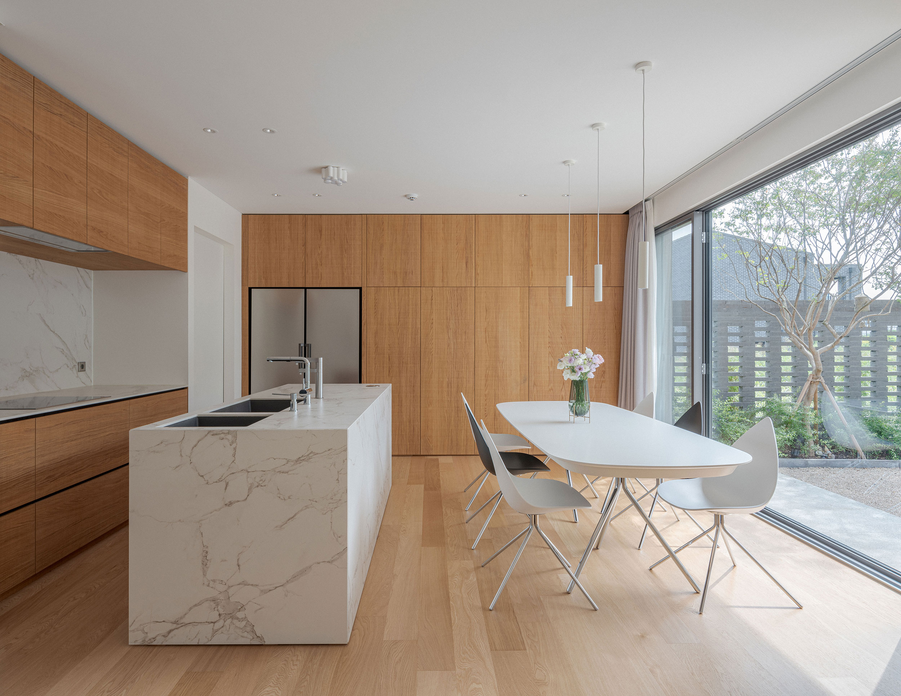
Based on equal communication and flexible relationships, we recognize our characteristics, create creative balance points, and converge them in a developmental direction. This convergence becomes the power to create high-end design by combining expertise in each field.
The homeowner’s vision of a private, gallery-like residence has been realized. To ensure both effective visual shielding and the sense of transition felt when entering an exhibition space, the building was arranged to create a sense of enclosure. Unconventional entry and parking circulation were also carefully planned. While the interior remains largely hidden, glimpses of curated landscaping and elegant curved forms invite curiosity from passersby. This balance between privacy and subtle exposure provides an engaging visual experience for observers while offering the homeowner a serene retreat.
프라이버시와 갤러리같은 디자인의 주택을 추구했던 건축주의 바램이 구현되었다. 외부에서의 효과적인 시각 차단과 동시에 전시시설을 들어갈 때 느끼는 심상의 변화를 구현하기 위해 위요감 있는 건물의 배치와 주택에서 흔히 경험하기 힘든 현관 진입 및 주차동선을 계획했다. 외부 관찰자가 내부를 궁금해 할만큼 내부가 드러나지 않지만, 얼핏 드러나는 내부 조경과 유려한 곡선의 매스가 보행자에겐 관찰의 즐거움을 제공하고 건축주에겐 안락한 안식처로서 역할한다.
The homeowner’s vision of a private, gallery-like residence has been realized. To ensure both effective visual shielding and the sense of transition felt when entering an exhibition space, the building was arranged to create a sense of enclosure. Unconventional entry and parking circulation were also carefully planned. While the interior remains largely hidden, glimpses of curated landscaping and elegant curved forms invite curiosity from passersby. This balance between privacy and subtle exposure provides an engaging visual experience for observers while offering the homeowner a serene retreat.
프라이버시와 갤러리같은 디자인의 주택을 추구했던 건축주의 바램이 구현되었다. 외부에서의 효과적인 시각 차단과 동시에 전시시설을 들어갈 때 느끼는 심상의 변화를 구현하기 위해 위요감 있는 건물의 배치와 주택에서 흔히 경험하기 힘든 현관 진입 및 주차동선을 계획했다. 외부 관찰자가 내부를 궁금해 할만큼 내부가 드러나지 않지만, 얼핏 드러나는 내부 조경과 유려한 곡선의 매스가 보행자에겐 관찰의 즐거움을 제공하고 건축주에겐 안락한 안식처로서 역할한다.





