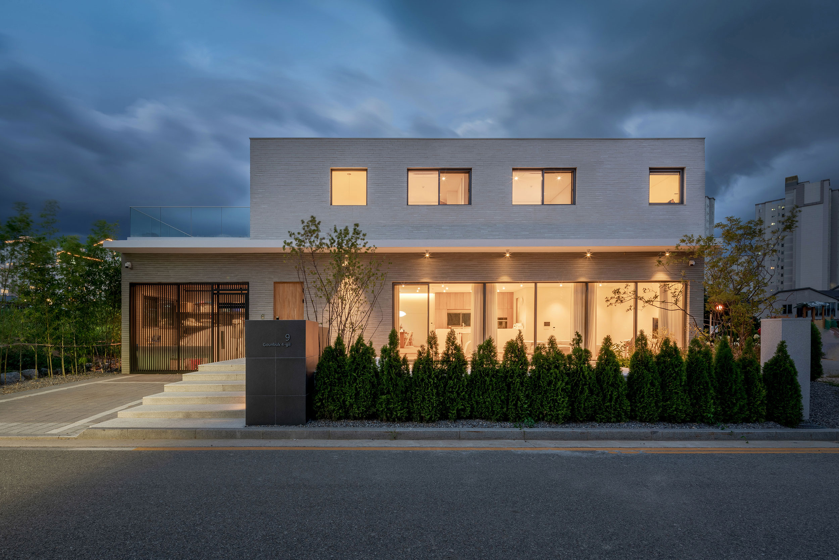
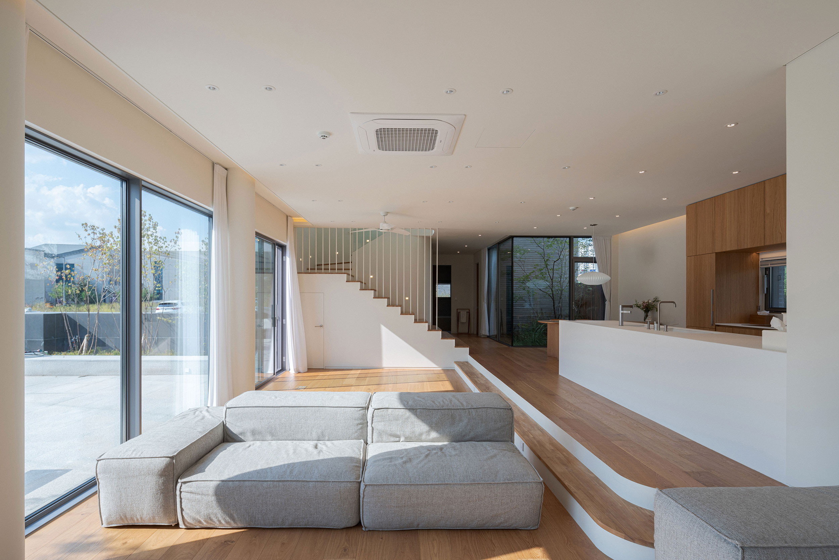
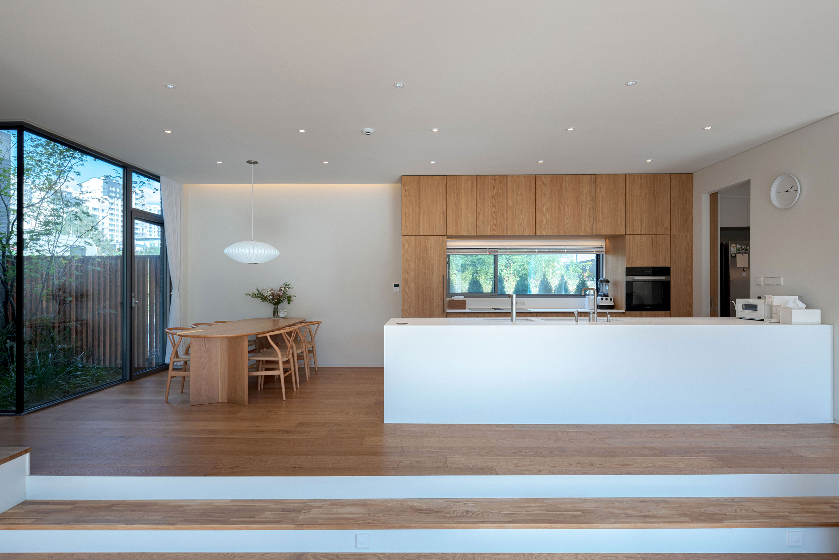
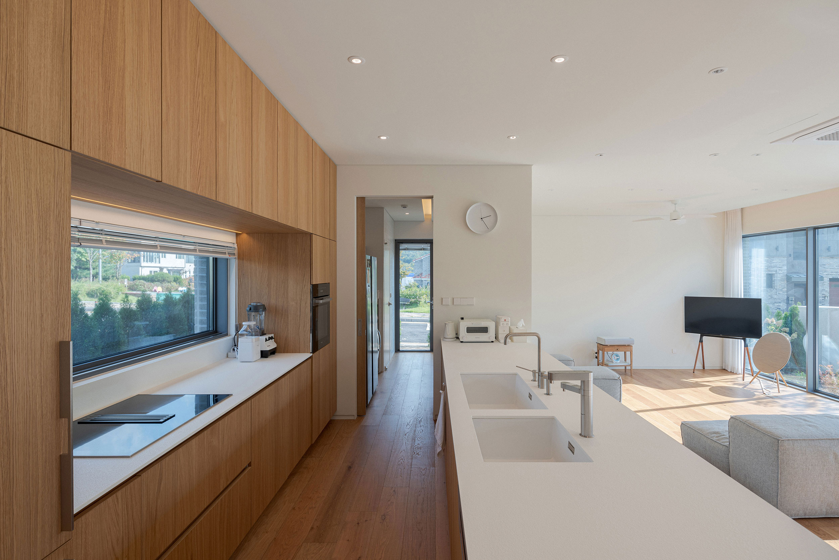
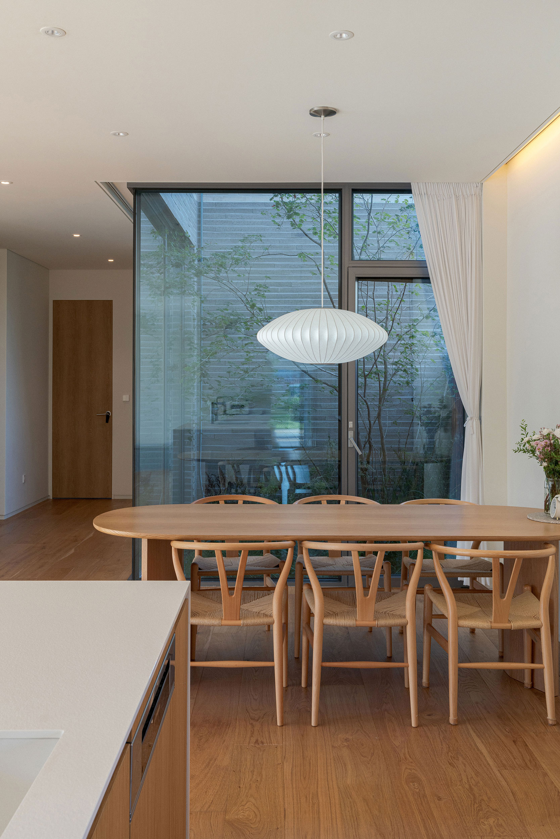
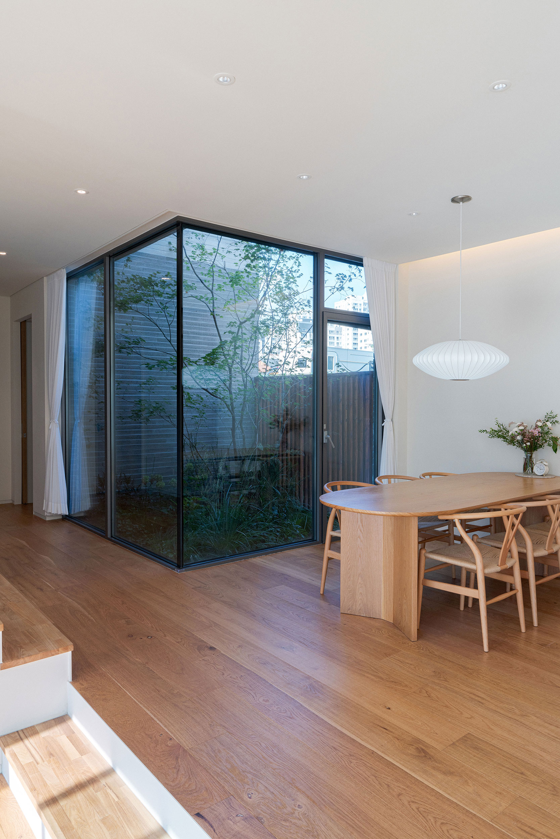
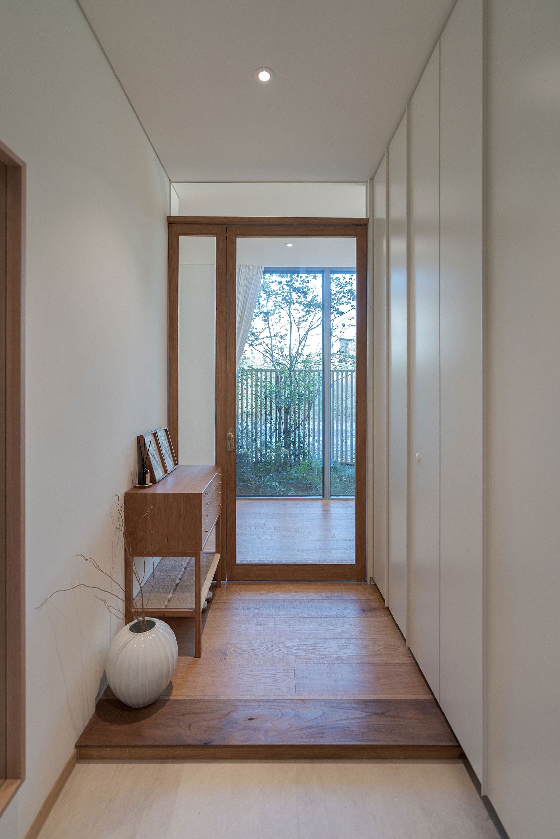
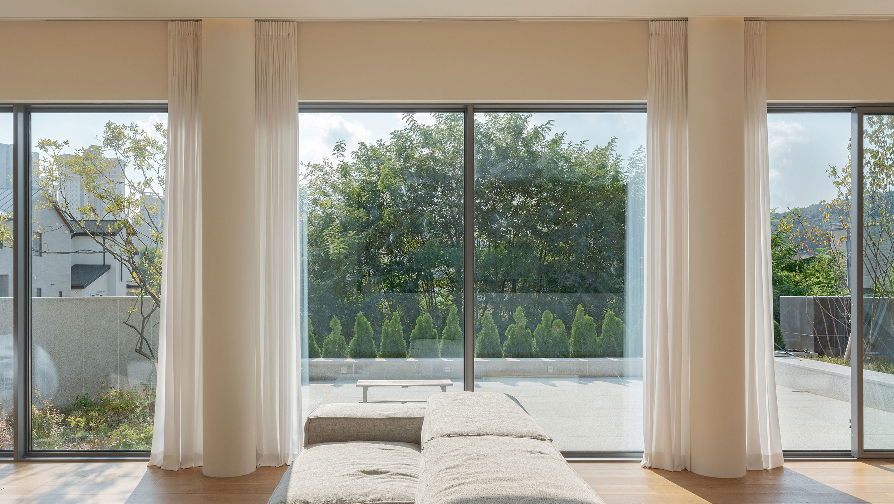
Based on equal communication and flexible relationships, we recognize our characteristics, create creative balance points, and converge them in a developmental direction. This convergence becomes the power to create high-end design by combining expertise in each field.
The horizontally divided design of the first and second floors directly reflects the homeowner’s lifestyle. A spacious living area and yard were essential for the two children to play freely, while private spaces were equally important. The central courtyard and open living room, seamlessly connected to the main yard, serve as a shared space for family activities and relaxation. Meanwhile, the second-floor rooms provide private retreats for the children and parents, ensuring both communal and individual comfort.
외관에서 1층/2층의 수평으로 분할된 디자인은 건축주의 생활 패턴을 그대로 디자인에 반영한 결과이다. 두 자녀가 거실과 마당에서 맘껏 놀수 있는 넓은 공간이 필요했고, 개인의 공간은 프라이버시가 필요했는데 중정을 품고 메인 마당으로 열린 거실은 가족의 활동과 휴식의 공간으로서, 2층의 각 방은 두 자녀와 부부에게 개인공간으로 기능한다.
The horizontally divided design of the first and second floors directly reflects the homeowner’s lifestyle. A spacious living area and yard were essential for the two children to play freely, while private spaces were equally important. The central courtyard and open living room, seamlessly connected to the main yard, serve as a shared space for family activities and relaxation. Meanwhile, the second-floor rooms provide private retreats for the children and parents, ensuring both communal and individual comfort.
외관에서 1층/2층의 수평으로 분할된 디자인은 건축주의 생활 패턴을 그대로 디자인에 반영한 결과이다. 두 자녀가 거실과 마당에서 맘껏 놀수 있는 넓은 공간이 필요했고, 개인의 공간은 프라이버시가 필요했는데 중정을 품고 메인 마당으로 열린 거실은 가족의 활동과 휴식의 공간으로서, 2층의 각 방은 두 자녀와 부부에게 개인공간으로 기능한다.







