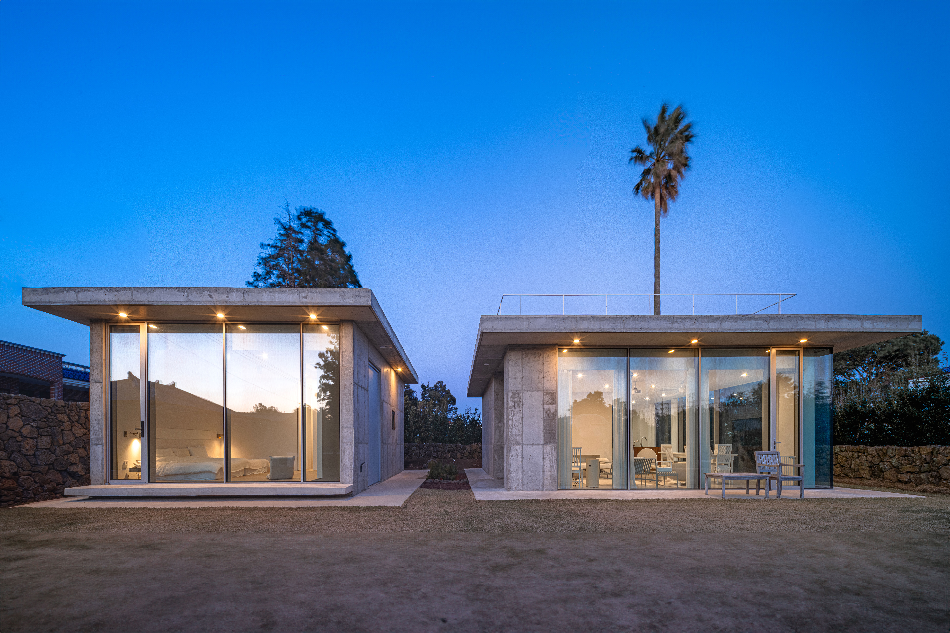

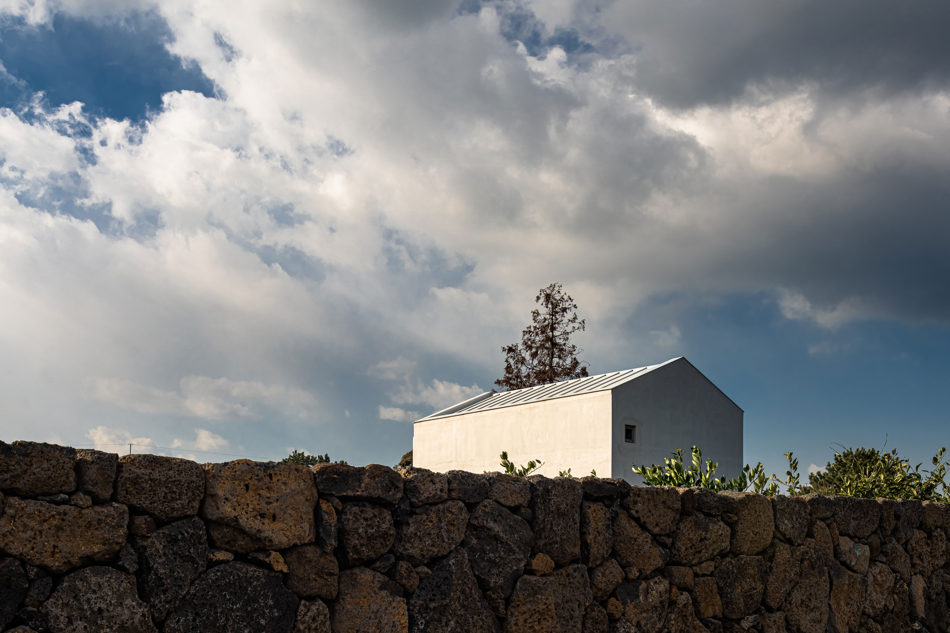
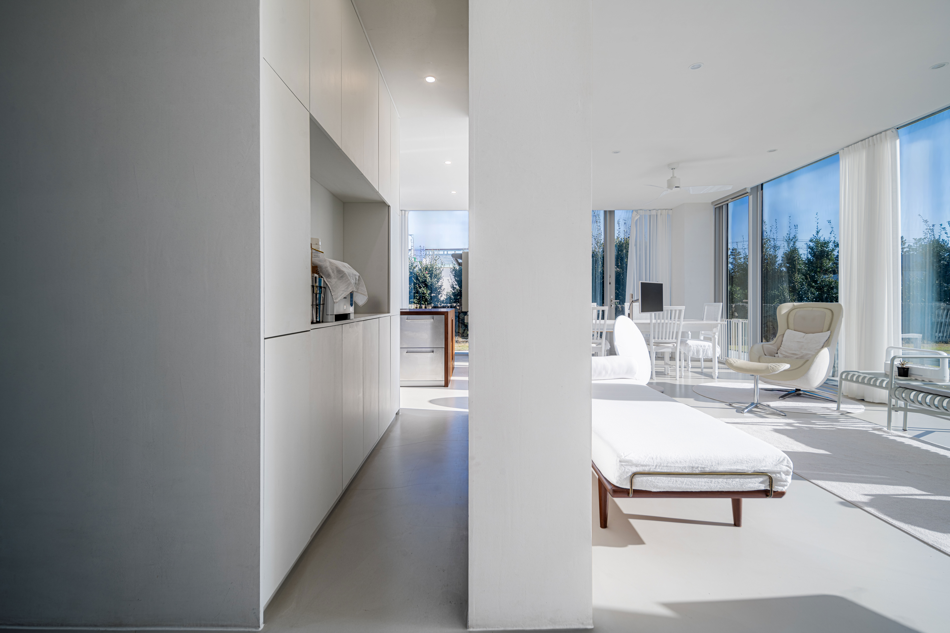
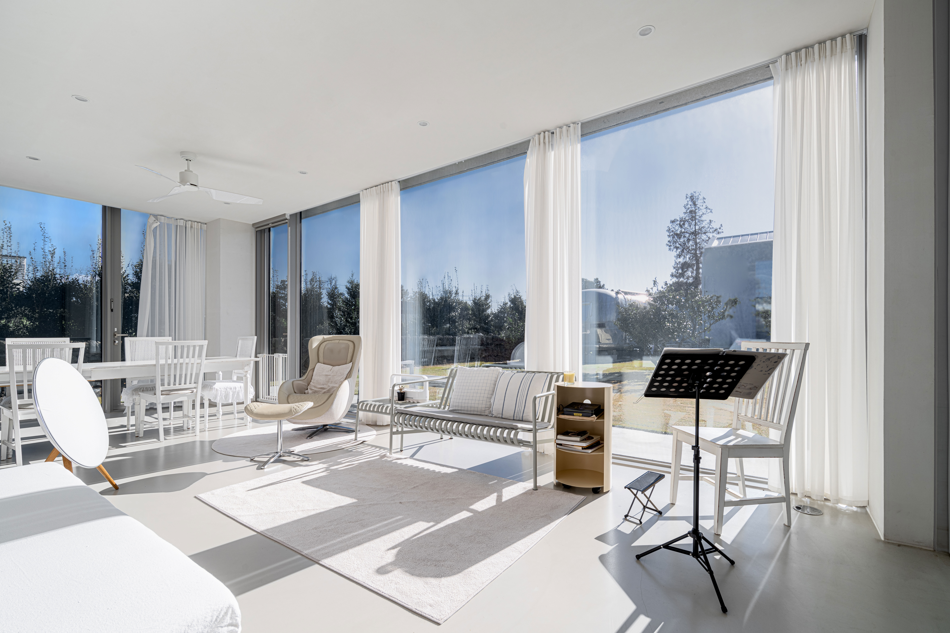
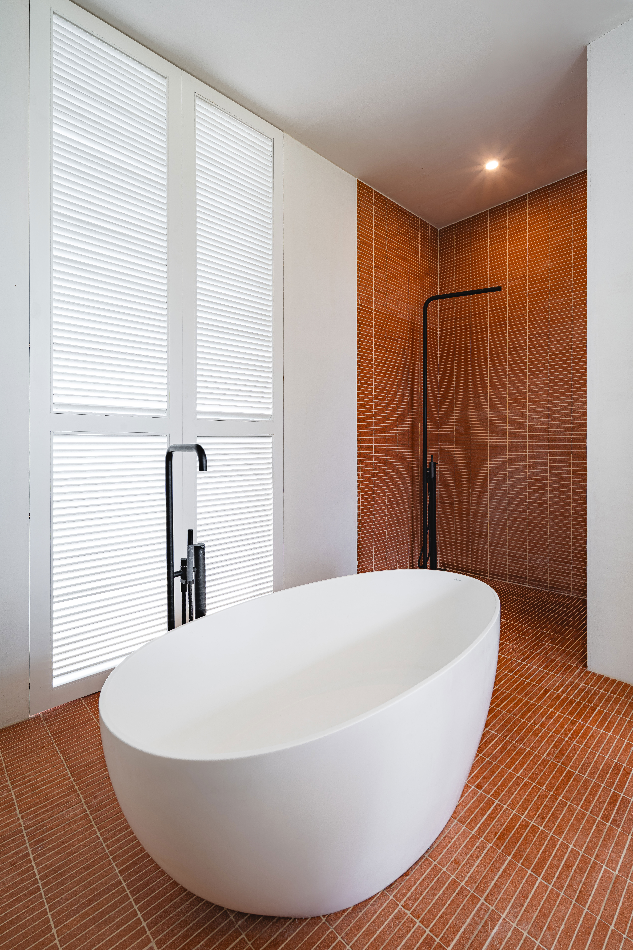
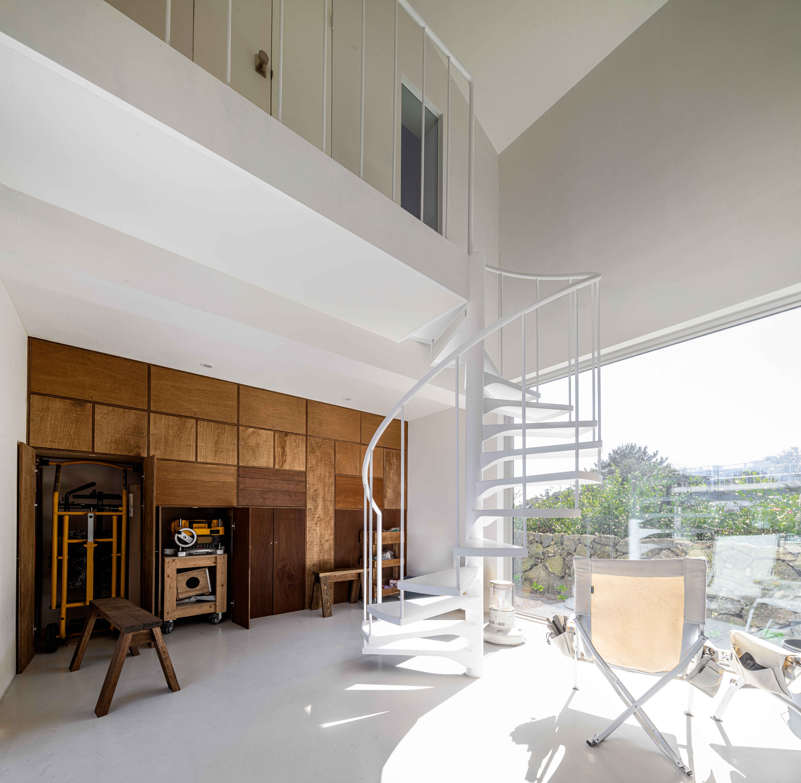
Based on equal communication and flexible relationships, we recognize our characteristics, create creative balance points, and converge them in a developmental direction. This convergence becomes the power to create high-end design by combining expertise in each field.
One house accommodates multiple functions. Each of the three masses that comprise the structure contains a distinct function. While this may be an inconvenient layout for some, it is an appealing way for the client to utilize the unique characteristics of Jeju’s land. By preserving the tangerine grove at the center of the site, the design separates the living space from the multi-story studio located beyond the grove.
하나의 주택은 여러가지 기능을 담는다. 3동으로 이루어진 각 매스는 각 기능을 담는다. 누군가에게는 아주 불편한 방식이지만, 건축주에게는 제주의 대지를 매력적으로 활용하는 방식이다. 대지 중앙의 귤밭을 유지하고, 귤밭 너머의 복층 구조의 작업실은 거주공간과 분리된다.






