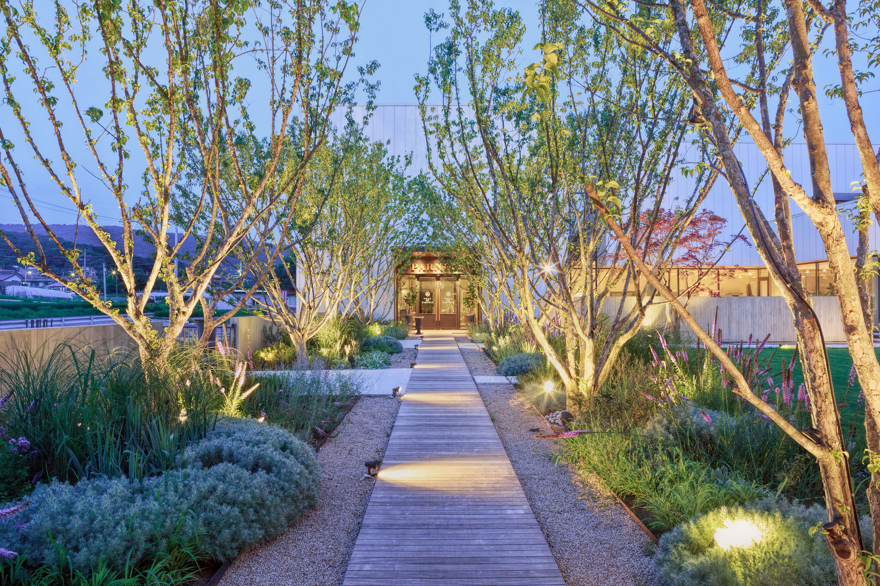
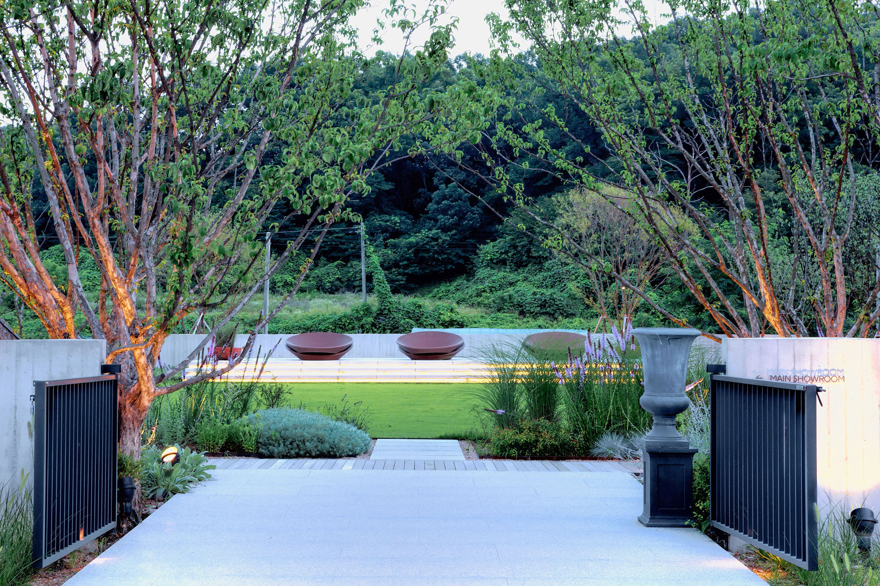

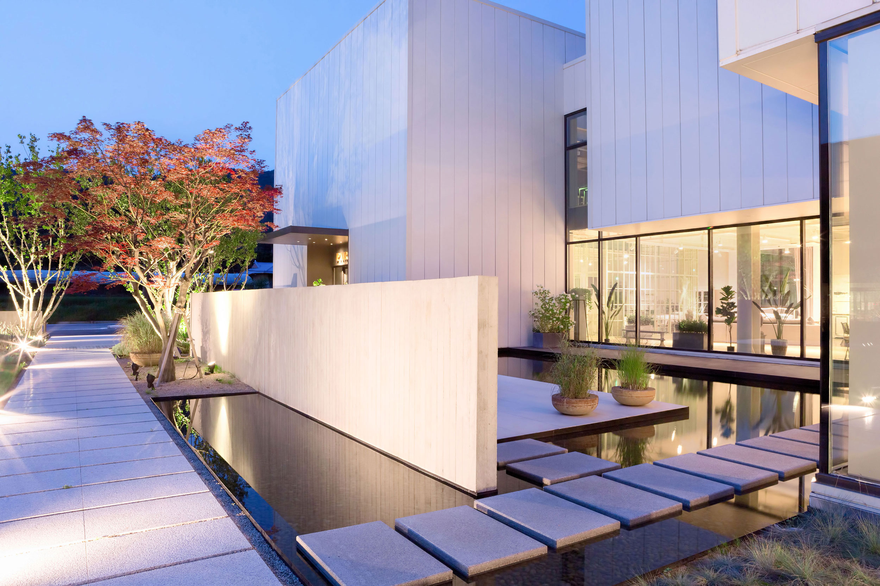
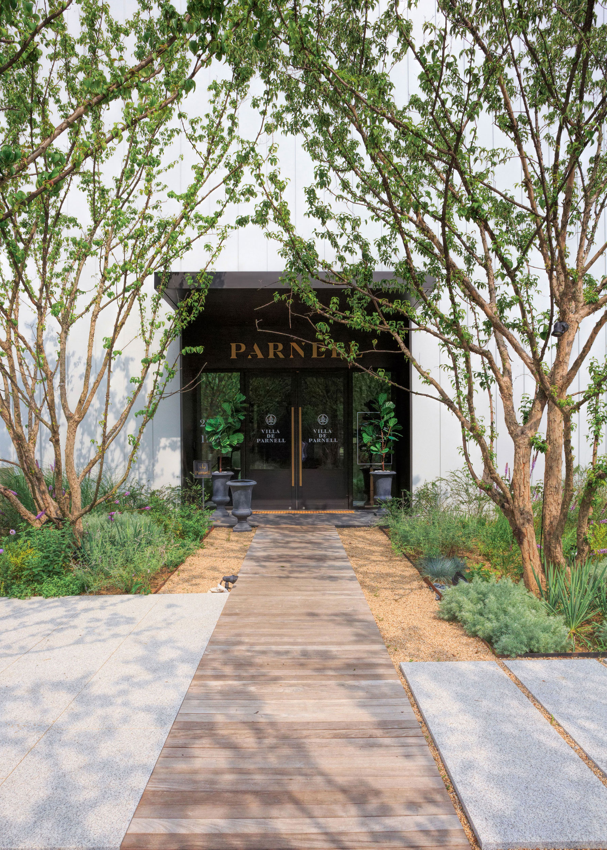
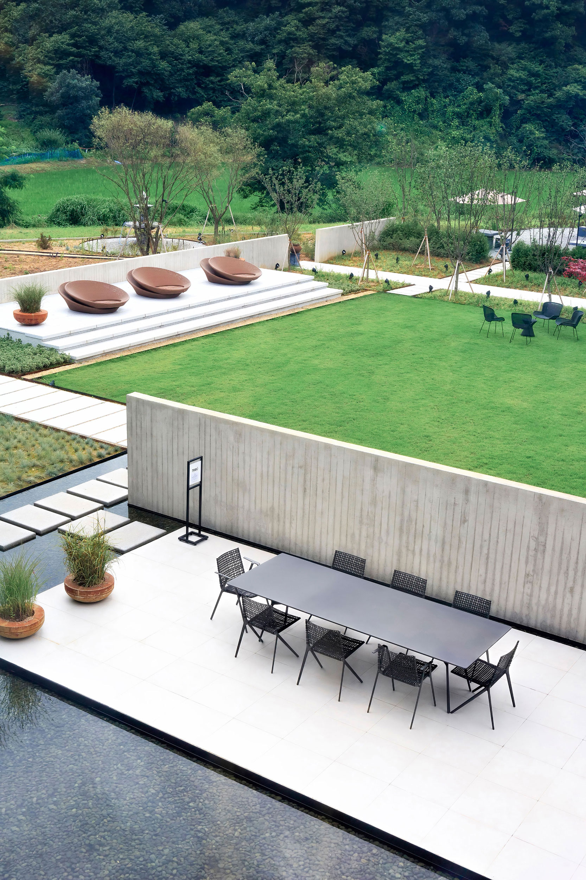
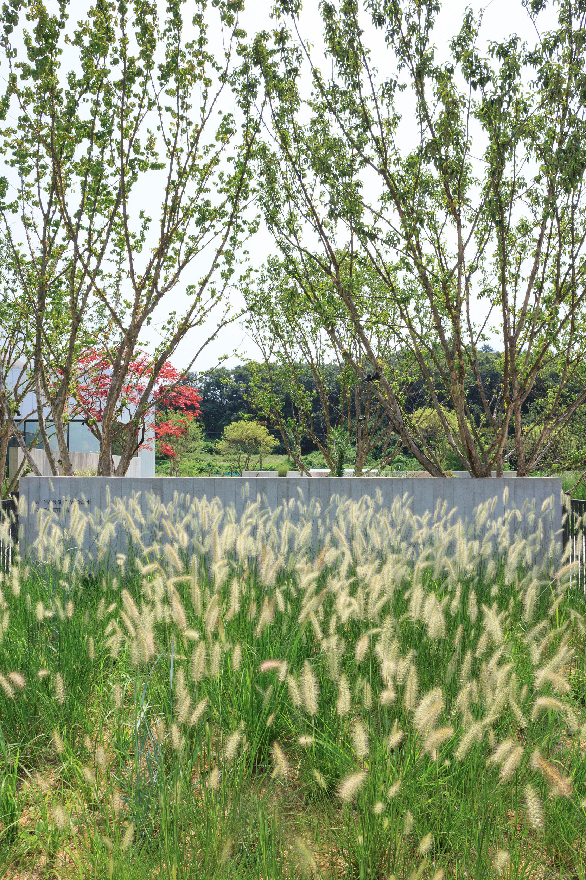
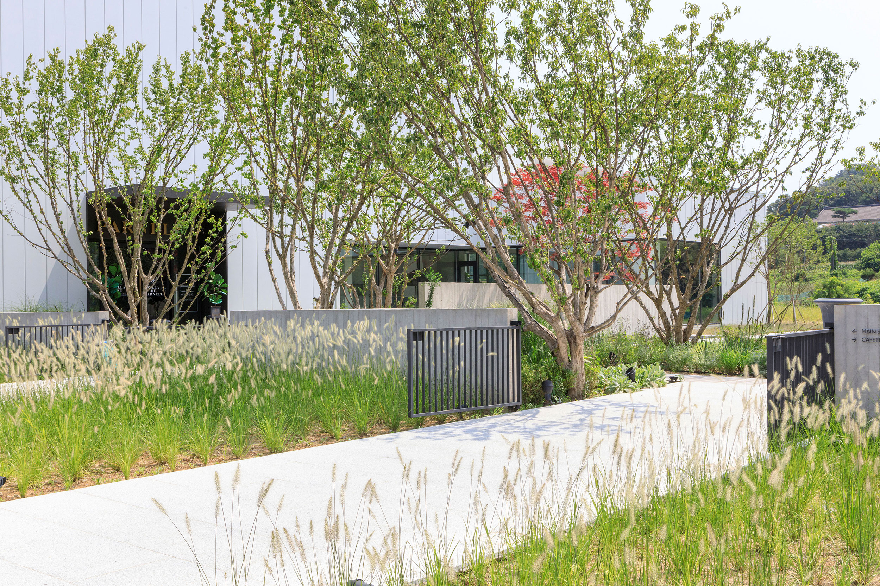
Based on equal communication and flexible relationships, we recognize our characteristics, create creative balance points, and converge them in a developmental direction. This convergence becomes the power to create high-end design by combining expertise in each field.
Villa de Parnell is house a café and furniture showroom, complemented by an outdoor garden showcasing the furniture. Furniture is displayed on the patio overlooking the pond, the podium on the lawn, and within designated pocket spaces in the garden. This project highlights the practical and economic value of landscaping in a commercial space.
카페 겸 전시적 성격의 정원과 공간으로 기획으로 조경과 건축의 긴밀한 소통을 유도하였다. 가구 타입마다 사용되는 공간이 정해지듯, 야외가구 타입에 맞는 공간들(수공간, 잔디마당, 전면 포디움, 등)이 제안되었다. 상업공간에서의 조경의 실질적, 경제적 가치를 발휘한 프로젝트이다. Collaborator : 디아키즈, 조경디자인 이레 Photographer: 김종오
Villa de Parnell is house a café and furniture showroom, complemented by an outdoor garden showcasing the furniture. Furniture is displayed on the patio overlooking the pond, the podium on the lawn, and within designated pocket spaces in the garden. This project highlights the practical and economic value of landscaping in a commercial space.
카페 겸 전시적 성격의 정원과 공간으로 기획으로 조경과 건축의 긴밀한 소통을 유도하였다. 가구 타입마다 사용되는 공간이 정해지듯, 야외가구 타입에 맞는 공간들(수공간, 잔디마당, 전면 포디움, 등)이 제안되었다. 상업공간에서의 조경의 실질적, 경제적 가치를 발휘한 프로젝트이다. Collaborator : 디아키즈, 조경디자인 이레 Photographer: 김종오







