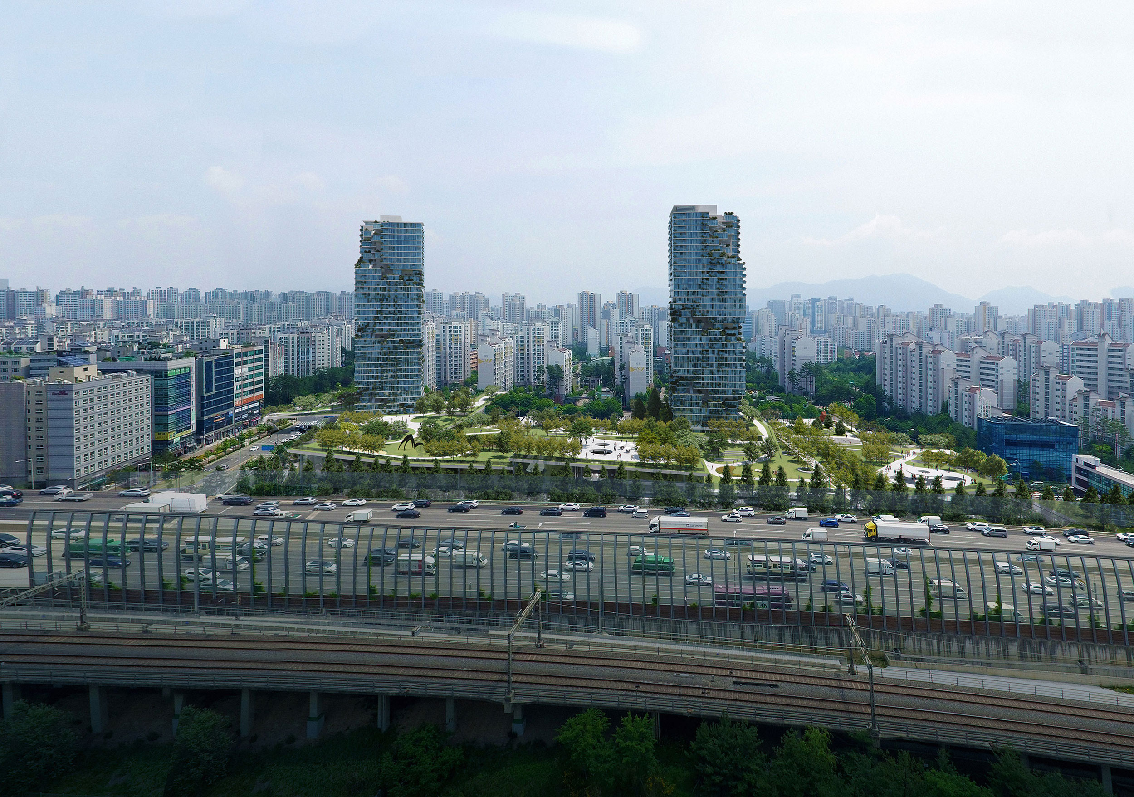
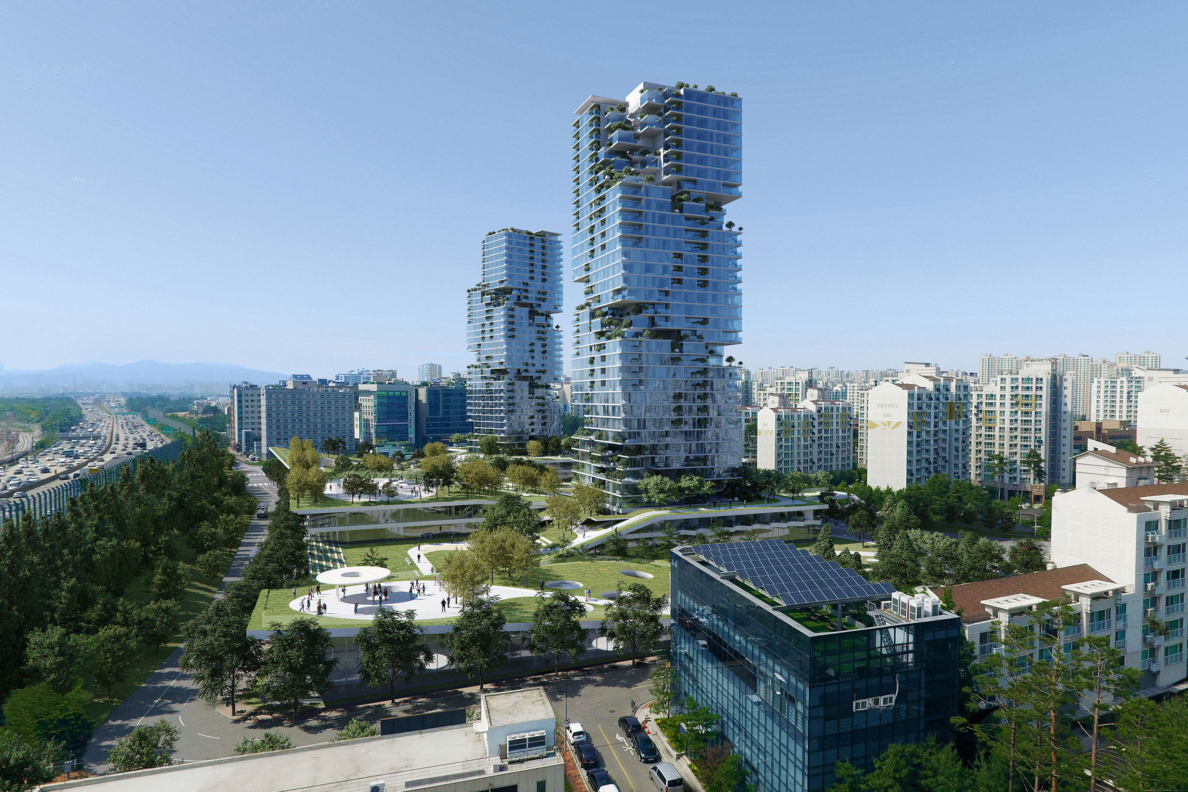
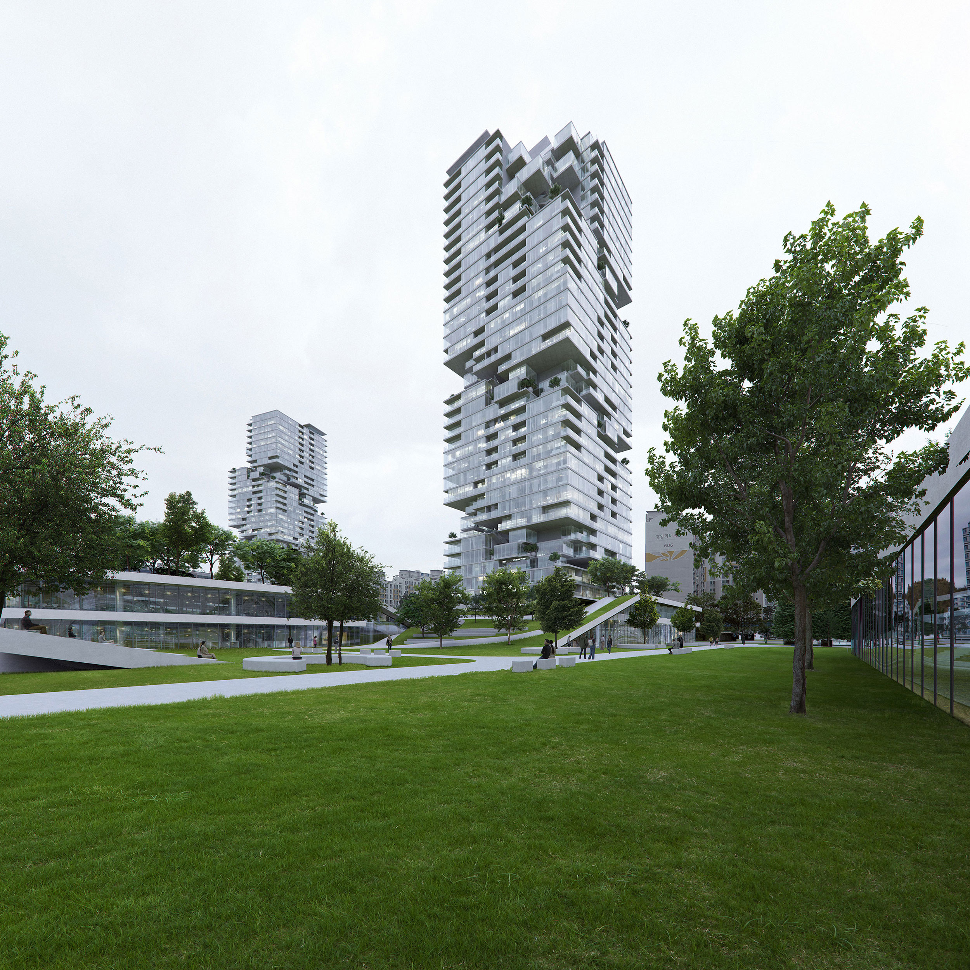
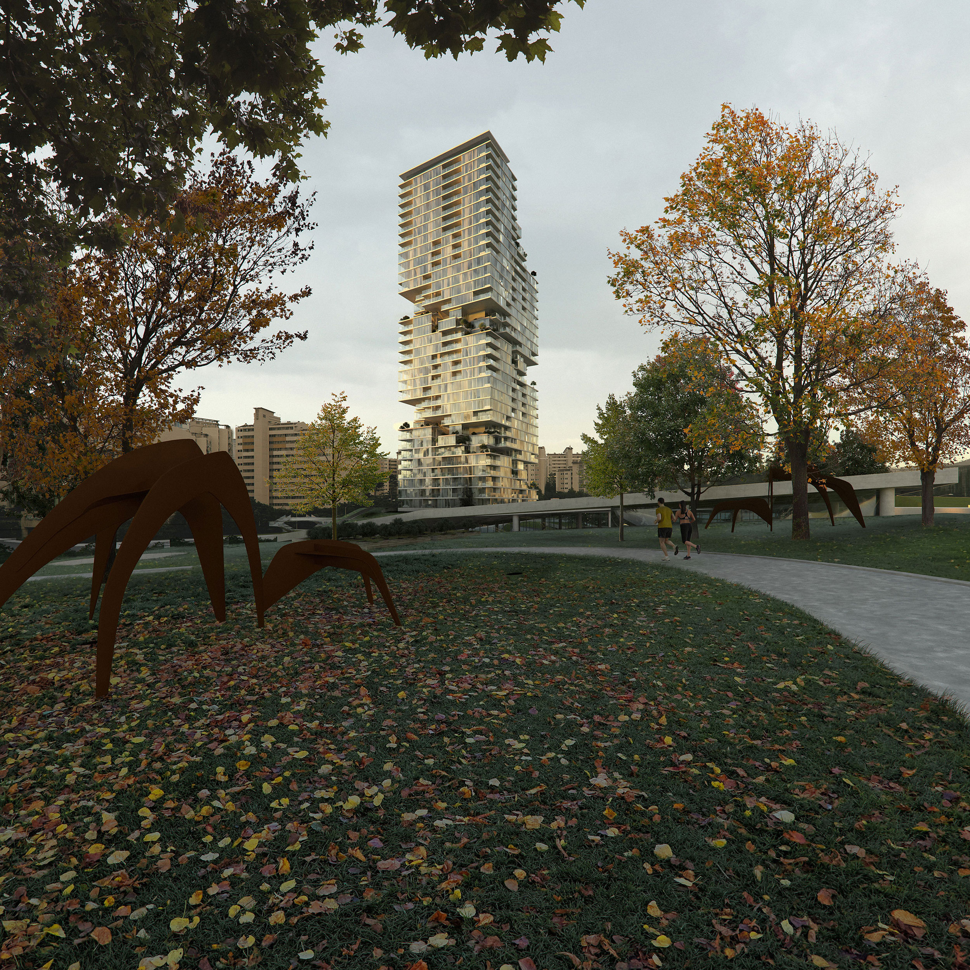
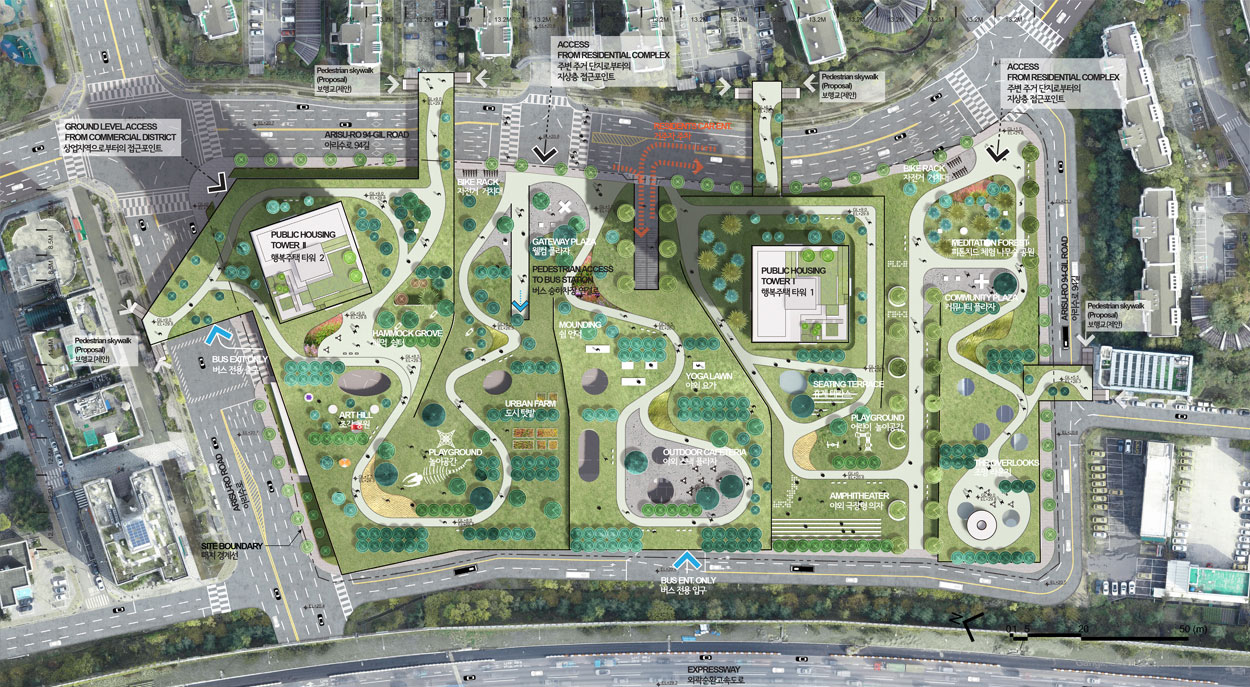
Based on equal communication and flexible relationships, we recognize our characteristics, create creative balance points, and converge them in a developmental direction. This convergence becomes the power to create high-end design by combining expertise in each field.
This proposal outlines a plan for one of Seoul's new three-dimensional cities. A new park platform is built atop the existing urban infrastructure, forming a new landscaping space. This platform serves as a new open space for residents of the surrounding area and occupants of the tower. Moreover, it highlights the practical benefits of landscaping by integrating features like noise reduction from arterial roads and rainwater retention.
서울 곳곳에 구상되고 있는 새로운 입체도시(Compact City) 중 하나에 대한 제안이다. 현재 작동 중인 도시 기반시설 상부에 새로운 공원의 판을 얹어 조경의 인프라 스트럭쳐를 구성하였고 녹색의 판은 타워 입주자 뿐 아니라 인근지역 도시민을 위한 새로운 오픈스페이스이다. 또한 간선도로로부터의 소음저감, 빗물저류 등 환경적 기능을 겸비하여 작동하는 조경의 가치를 담아 내었다. Collaborator: 공간, SSP studio
This proposal outlines a plan for one of Seoul's new three-dimensional cities. A new park platform is built atop the existing urban infrastructure, forming a new landscaping space. This platform serves as a new open space for residents of the surrounding area and occupants of the tower. Moreover, it highlights the practical benefits of landscaping by integrating features like noise reduction from arterial roads and rainwater retention.
서울 곳곳에 구상되고 있는 새로운 입체도시(Compact City) 중 하나에 대한 제안이다. 현재 작동 중인 도시 기반시설 상부에 새로운 공원의 판을 얹어 조경의 인프라 스트럭쳐를 구성하였고 녹색의 판은 타워 입주자 뿐 아니라 인근지역 도시민을 위한 새로운 오픈스페이스이다. 또한 간선도로로부터의 소음저감, 빗물저류 등 환경적 기능을 겸비하여 작동하는 조경의 가치를 담아 내었다. Collaborator: 공간, SSP studio




