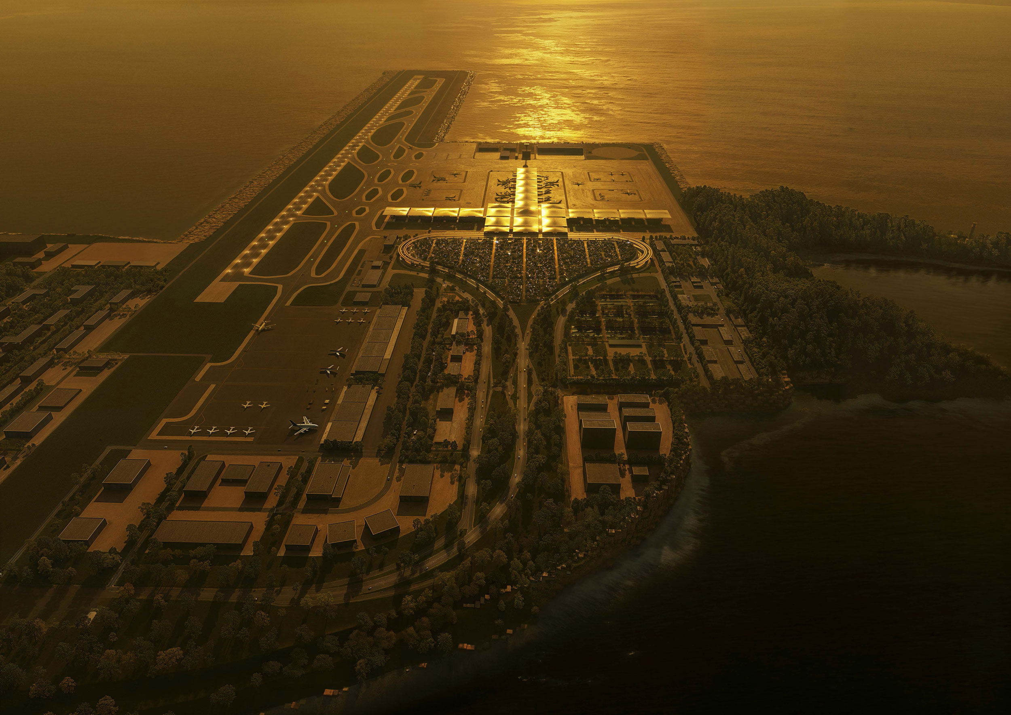

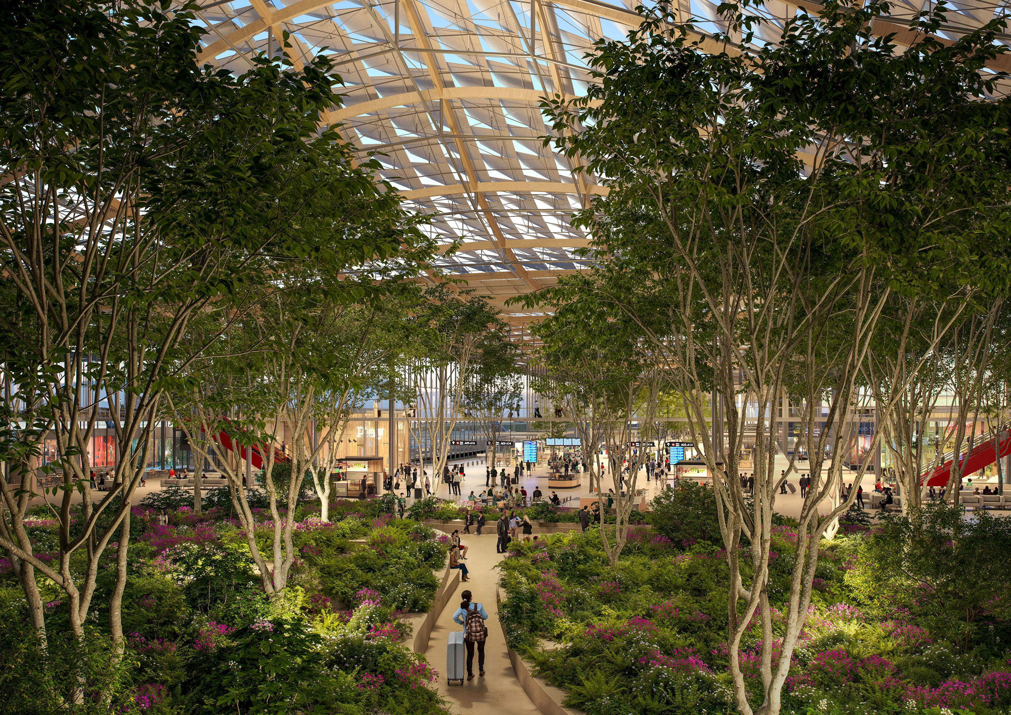
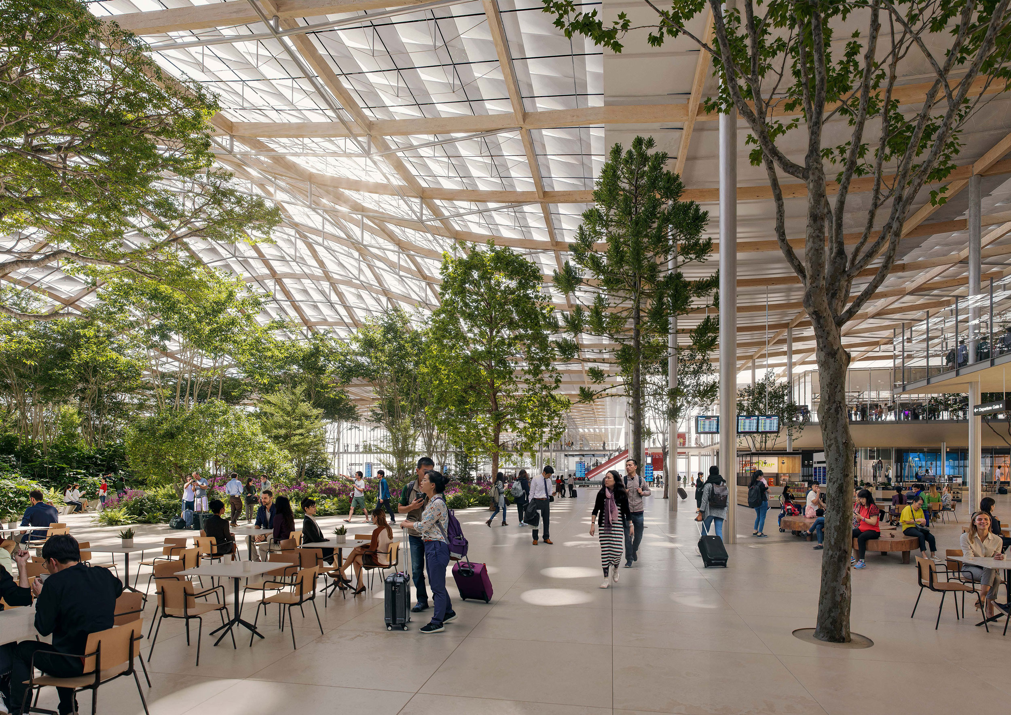
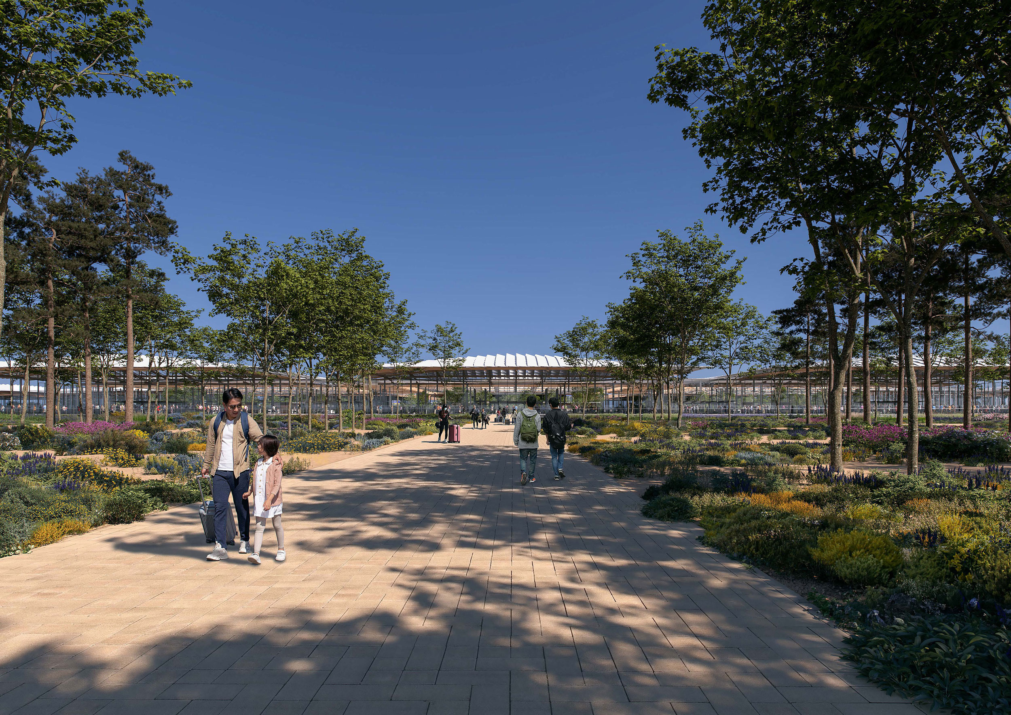
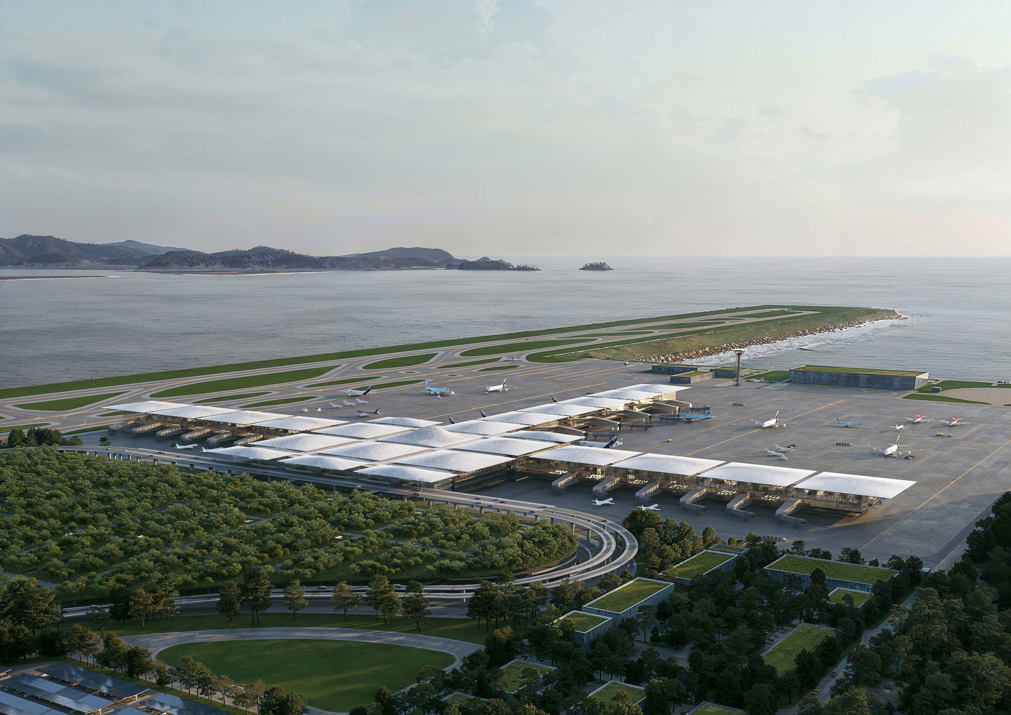
Based on equal communication and flexible relationships, we recognize our characteristics, create creative balance points, and converge them in a developmental direction. This convergence becomes the power to create high-end design by combining expertise in each field.
This is a proposal for the interior and exterior spaces of a new airport in collaboration with Renzo Piano. In order to correspond to the large scale of the airport facility, we focused on creating a grand landscape. The covered park above the parking lot is a volume of nature that welcomes everyone who visits here, and we proposed a new airport with nature by integrating diverse indoor landscaping into the terminal.
가덕도에 새롭게 태생되어지는 여객터미널 내외부 공간에 대한 제안이다. 공항이라는 시설이 담보하야 하는 대규모 스케일에 상응하기 위해 대경관을 연출하는 데 주목하였다. 주차장 상부에 위치한 덮개공원은 이곳을 방문하는 모두를 환영하는 자연의 볼륨이며, 터미널 내부에도 서로 다른 규모의 실내조경을 적극적으로 투여하여 자연과 함께하는 새로운 공항의 경험을 제안하였다. Collaborator: Renzo Piano BW, DA건축, Posco A&C, ANU
This is a proposal for the interior and exterior spaces of a new airport in collaboration with Renzo Piano. In order to correspond to the large scale of the airport facility, we focused on creating a grand landscape. The covered park above the parking lot is a volume of nature that welcomes everyone who visits here, and we proposed a new airport with nature by integrating diverse indoor landscaping into the terminal.
가덕도에 새롭게 태생되어지는 여객터미널 내외부 공간에 대한 제안이다. 공항이라는 시설이 담보하야 하는 대규모 스케일에 상응하기 위해 대경관을 연출하는 데 주목하였다. 주차장 상부에 위치한 덮개공원은 이곳을 방문하는 모두를 환영하는 자연의 볼륨이며, 터미널 내부에도 서로 다른 규모의 실내조경을 적극적으로 투여하여 자연과 함께하는 새로운 공항의 경험을 제안하였다. Collaborator: Renzo Piano BW, DA건축, Posco A&C, ANU





