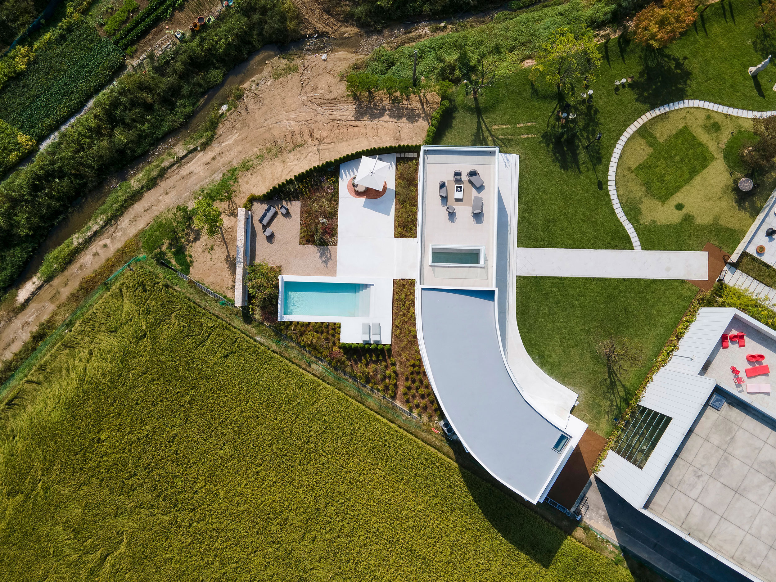
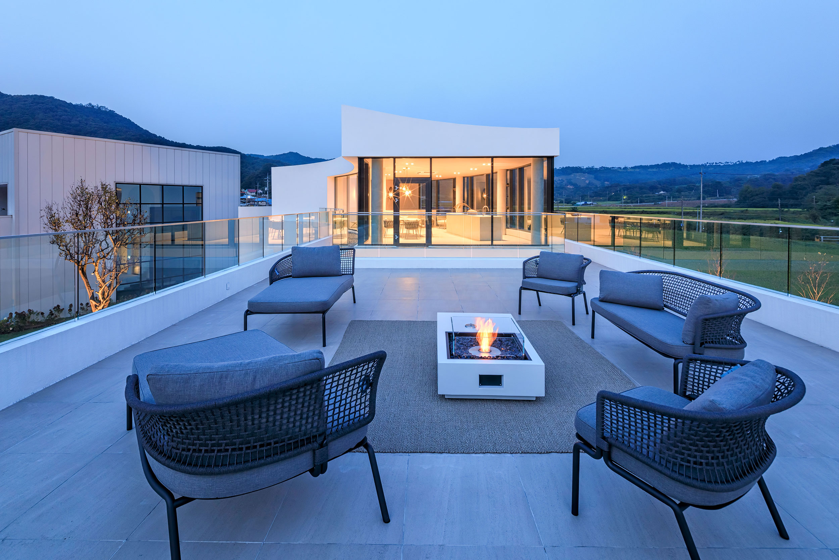
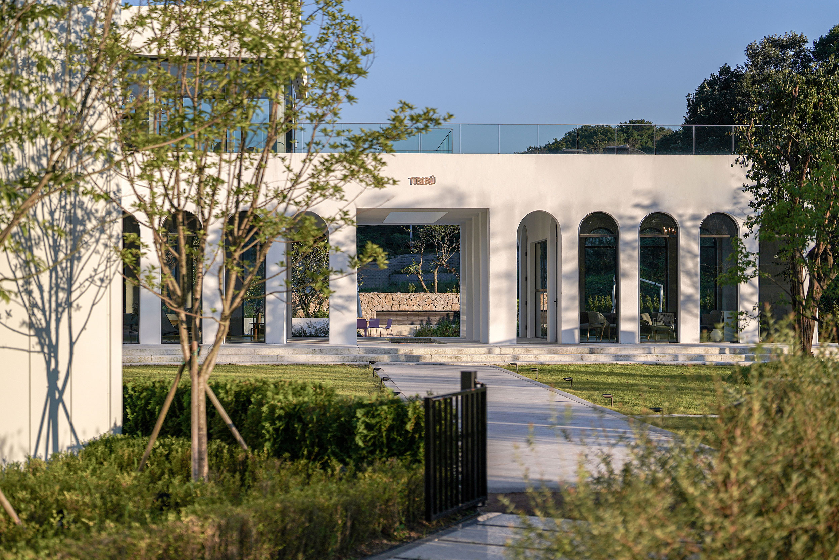
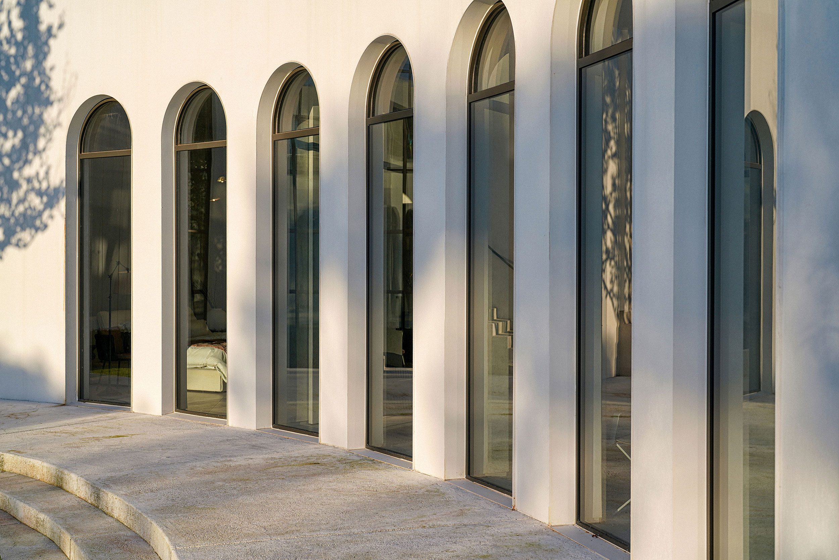
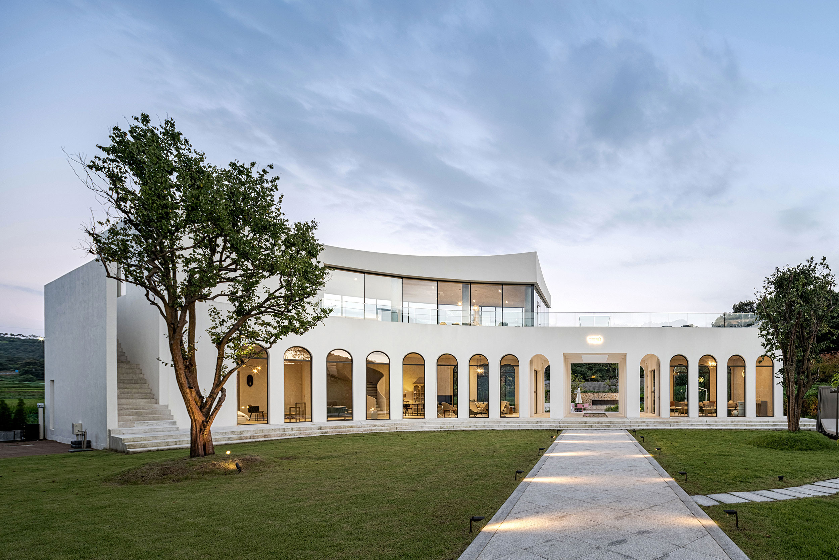
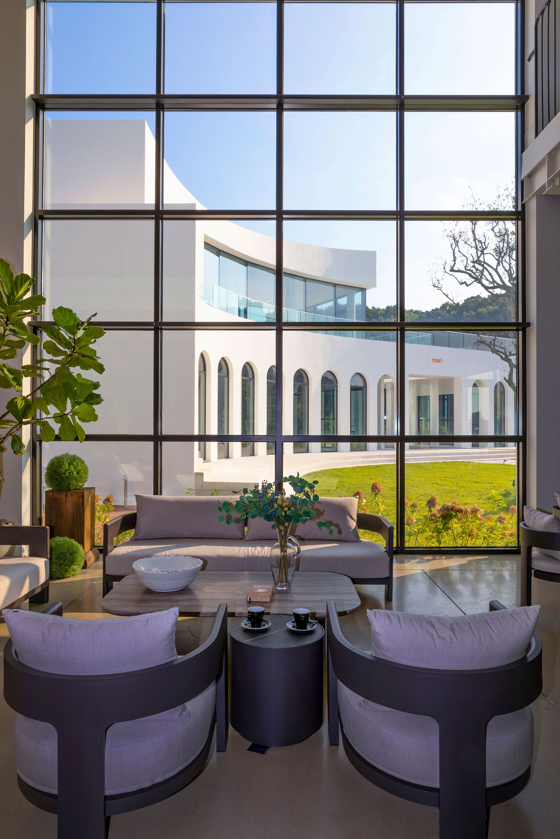
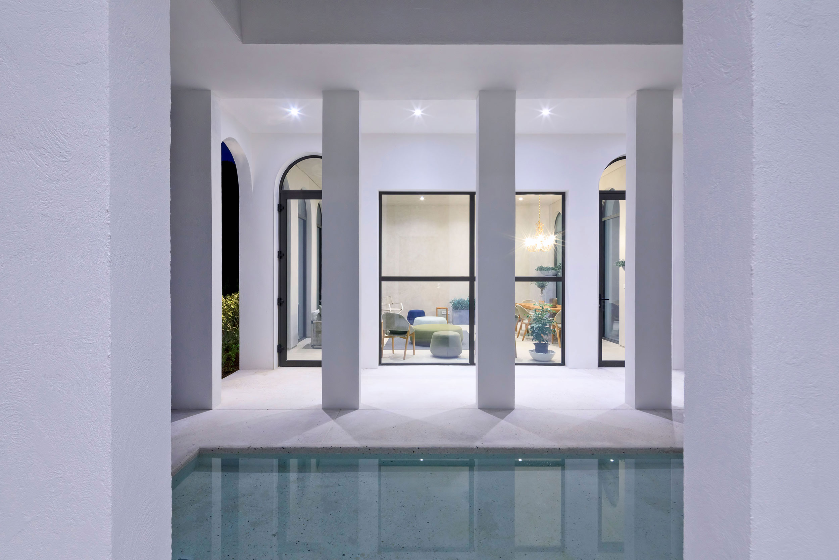
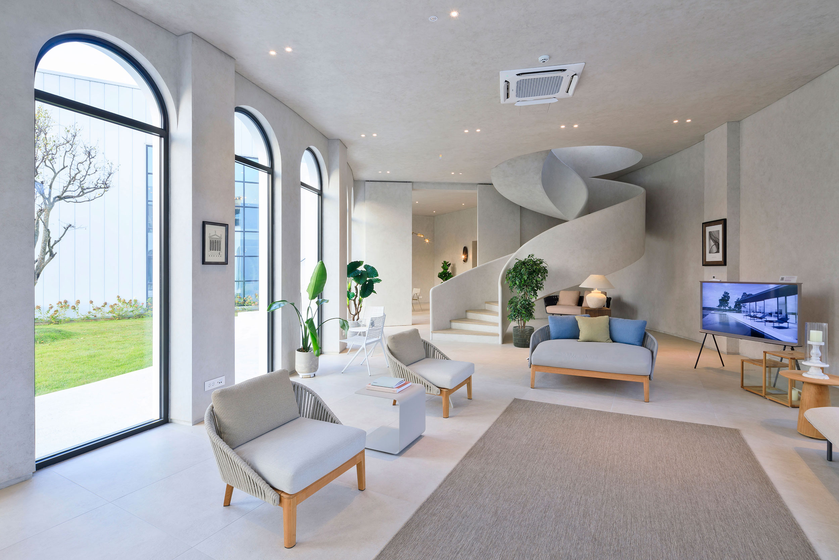
Based on equal communication and flexible relationships, we recognize our characteristics, create creative balance points, and converge them in a developmental direction. This convergence becomes the power to create high-end design by combining expertise in each field.
Reinterpreting the arch and key client request. we balanced aesthetic elegance with functionality. Maximized curves and intersecting irregular forms with a linear landscape axis create stability. The “streamlined form” concept, originating from arched windows, extends to the curved roof and circular staircase, completing a cohesive design.
형태적 아름다움과 기능적 조건을 만족하기 위해 건축주의 주 요구사항이었던 아치를 재해석했다. 곡면을 최대화 하고, 건축물의 비정형 요소는 직선의 조경축과 만나며 안정감을 갖도록 했다. 창호의 아치에서 시작된 유선형이라는 디자인 키워드는 밖으로는 건물의 배치에서 그치지 않고 지붕의 유선형과 내부의 원형계단까지 확장되어 완성된다.
Reinterpreting the arch and key client request. we balanced aesthetic elegance with functionality. Maximized curves and intersecting irregular forms with a linear landscape axis create stability. The “streamlined form” concept, originating from arched windows, extends to the curved roof and circular staircase, completing a cohesive design.
형태적 아름다움과 기능적 조건을 만족하기 위해 건축주의 주 요구사항이었던 아치를 재해석했다. 곡면을 최대화 하고, 건축물의 비정형 요소는 직선의 조경축과 만나며 안정감을 갖도록 했다. 창호의 아치에서 시작된 유선형이라는 디자인 키워드는 밖으로는 건물의 배치에서 그치지 않고 지붕의 유선형과 내부의 원형계단까지 확장되어 완성된다.







